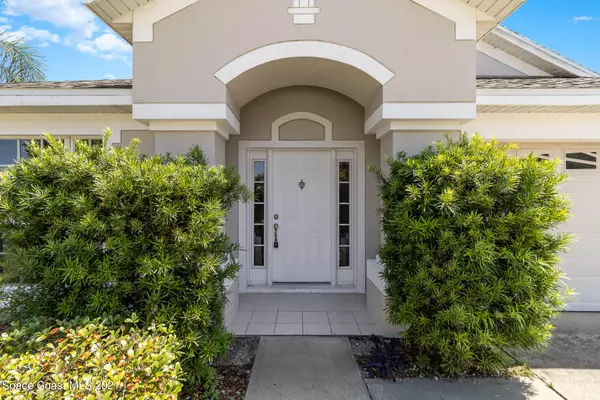$336,500
For more information regarding the value of a property, please contact us for a free consultation.
1277 Potomac DR Merritt Island, FL 32952
4 Beds
2 Baths
1,964 SqFt
Key Details
Sold Price $336,500
Property Type Single Family Home
Sub Type Single Family Residence
Listing Status Sold
Purchase Type For Sale
Square Footage 1,964 sqft
Price per Sqft $171
Subdivision Island Crossings Phase 2
MLS Listing ID 904155
Sold Date 06/11/21
Bedrooms 4
Full Baths 2
HOA Fees $76/qua
HOA Y/N Yes
Total Fin. Sqft 1964
Originating Board Space Coast MLS (Space Coast Association of REALTORS®)
Year Built 1997
Annual Tax Amount $3,634
Tax Year 2020
Lot Size 5,663 Sqft
Acres 0.13
Property Description
GREAT LOCATION...easy commute to the beaches, Space Center, Orlando Airport, located across from Kelly Park on N Banana River Dr, just south of SR 528.
Roof less than 1 year old, Exterior painted approx 10 yrs ago with lifetime energy efficient paint, luxury vinyl plank floors in both bathrooms 3 mos ago, carpeting less than 2 yrs old, A/C less than 6yrs old. Access to community pool designated for the 127 homes in this phase of the subdivision.
Vaulted ceilings, walk-in Master BR Closet with private Master BR en-suite with dual vanities, separate tub & spacious walk-in shower. The fence was installed in 2017 to give privacy in the peaceful, lush, tropical backyard accessed from the sliders off the family room. Make this home yours, it is priced to sell and waiting for you to see it! it!
Location
State FL
County Brevard
Area 252 - N Banana River Dr.
Direction SR 528 to Banana River Dr exit 52, head south to Furman Rd.(next to BP Gas station), head west on Furman to Left on Hudson and quick Right onto Potomac Dr. Home is on left @1277 Potomac Dr.
Interior
Interior Features Ceiling Fan(s), Eat-in Kitchen, Kitchen Island, Pantry, Primary Bathroom - Tub with Shower, Primary Bathroom -Tub with Separate Shower, Primary Downstairs, Split Bedrooms, Vaulted Ceiling(s), Walk-In Closet(s)
Heating Central, Electric
Cooling Central Air, Electric
Flooring Carpet, Vinyl
Furnishings Unfurnished
Appliance Dishwasher, Disposal, Electric Range, Electric Water Heater, Ice Maker, Microwave, Refrigerator
Laundry Electric Dryer Hookup, Gas Dryer Hookup, Washer Hookup
Exterior
Exterior Feature ExteriorFeatures
Parking Features Attached, Garage Door Opener
Garage Spaces 2.0
Fence Fenced, Wood
Pool Community
Utilities Available Cable Available, Electricity Connected
Amenities Available Maintenance Grounds, Management - Full Time, Management - Off Site
Roof Type Shingle
Street Surface Concrete
Porch Patio
Garage Yes
Building
Faces East
Sewer Public Sewer
Water Public
Level or Stories One
New Construction No
Schools
Elementary Schools Audubon
High Schools Merritt Island
Others
Pets Allowed Yes
HOA Name ISLAND CROSSINGS PHASE 2
HOA Fee Include Insurance
Senior Community No
Tax ID 24-37-18-29-0000c.0-0044.00
Acceptable Financing Cash, Conventional, FHA, VA Loan
Listing Terms Cash, Conventional, FHA, VA Loan
Special Listing Condition Standard
Read Less
Want to know what your home might be worth? Contact us for a FREE valuation!

Our team is ready to help you sell your home for the highest possible price ASAP

Bought with Florida Lifestyle Realty LLC






