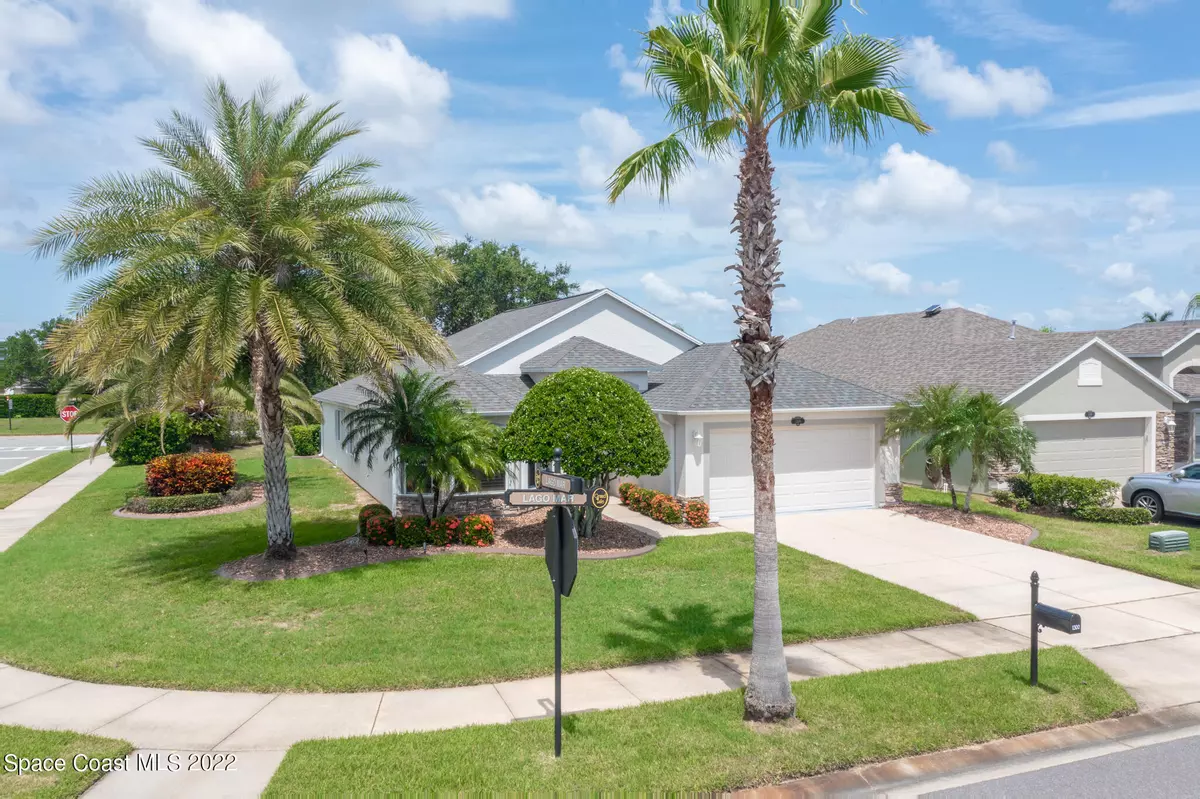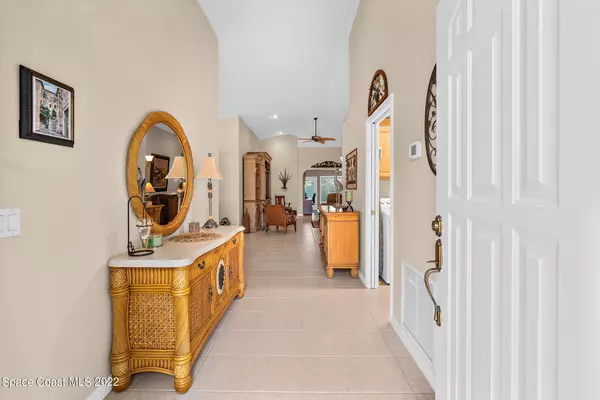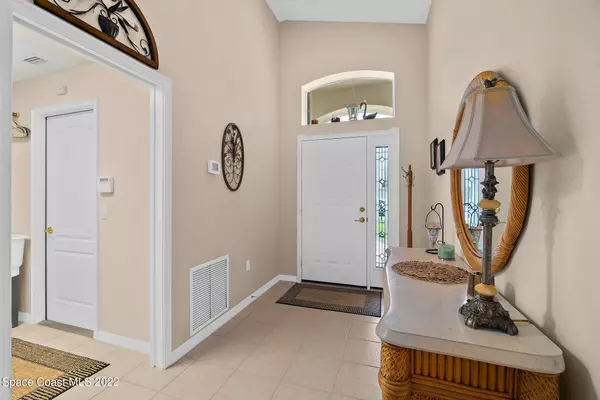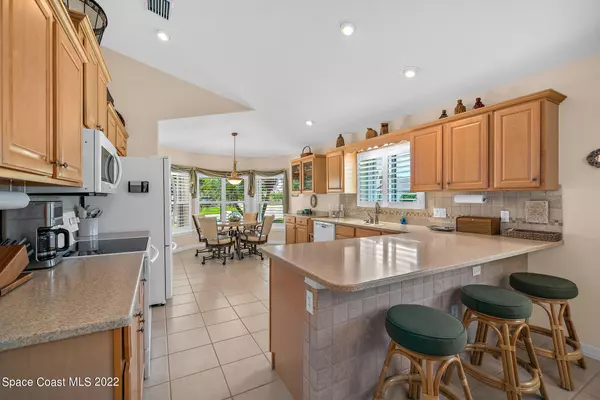$475,000
For more information regarding the value of a property, please contact us for a free consultation.
1300 Lago Mar DR Melbourne, FL 32940
3 Beds
2 Baths
2,017 SqFt
Key Details
Sold Price $475,000
Property Type Single Family Home
Sub Type Single Family Residence
Listing Status Sold
Purchase Type For Sale
Square Footage 2,017 sqft
Price per Sqft $235
Subdivision Grand Isle Phase 1 Viera N Pud Parcel U X
MLS Listing ID 942279
Sold Date 10/27/22
Bedrooms 3
Full Baths 2
HOA Fees $260/mo
HOA Y/N Yes
Total Fin. Sqft 2017
Originating Board Space Coast MLS (Space Coast Association of REALTORS®)
Year Built 2003
Annual Tax Amount $2,860
Tax Year 2021
Lot Size 8,276 Sqft
Acres 0.19
Property Description
ELEGANCE AND UPGRADES! Original owners are ready to sell. The much sought after Chateau model has been upgraded in so many ways! If you're familiar with this model, this is the one to see! Positioned on a corner lot, close to clubhouse. Newer roof with upgraded architectural shingles, accordian hurricane shutters, plantation shutters throughout; enclosed sunroom with addition of cozy fireplace and stunning rock wall, built in desk area. Back area is super private with pavered patio, electric shade covering, gorgeous landscaping, curbed edging, rock garden areas, automatic outdoor landscaping lighting. Decorator touches throughout from custom murals in the bathrooms to tasteful faux painting in Primary BR/BA. Light and bright kitchen with white appliances and light maple cabinetry. Gas Gas
Location
State FL
County Brevard
Area 216 - Viera/Suntree N Of Wickham
Direction From US1, head West on Viera Blvd. Turn left into subdivision
Interior
Interior Features Breakfast Bar, Ceiling Fan(s), Eat-in Kitchen, Open Floorplan, Pantry, Primary Bathroom - Tub with Shower, Primary Bathroom -Tub with Separate Shower, Primary Downstairs, Split Bedrooms, Vaulted Ceiling(s), Walk-In Closet(s)
Heating Central, Electric
Cooling Central Air, Electric
Flooring Carpet, Tile
Fireplaces Type Other
Furnishings Unfurnished
Fireplace Yes
Appliance Dishwasher, Disposal, Electric Range, Gas Water Heater, Microwave, Refrigerator, Other
Laundry Electric Dryer Hookup, Gas Dryer Hookup, Sink, Washer Hookup
Exterior
Exterior Feature Storm Shutters
Parking Features Attached
Garage Spaces 2.0
Pool Community
Utilities Available Cable Available
Amenities Available Clubhouse, Fitness Center, Maintenance Grounds, Maintenance Structure, Management - Full Time, Management - Off Site, Shuffleboard Court, Spa/Hot Tub, Tennis Court(s), Other
Roof Type Shingle
Street Surface Asphalt
Accessibility Accessible Entrance, Grip-Accessible Features
Porch Patio
Garage Yes
Building
Lot Description Corner Lot
Faces East
Sewer Public Sewer
Water Public
Level or Stories One
New Construction No
Schools
Elementary Schools Quest
High Schools Viera
Others
HOA Name GRAND ISLE PHASE 1 VIERA NORTH PUD, PARCEL U, X
Senior Community Yes
Tax ID 25-36-34-75-0000a.0-0001.00
Security Features Security Gate,Security System Owned
Acceptable Financing Cash, Conventional, FHA, VA Loan
Listing Terms Cash, Conventional, FHA, VA Loan
Special Listing Condition Standard
Read Less
Want to know what your home might be worth? Contact us for a FREE valuation!

Our team is ready to help you sell your home for the highest possible price ASAP

Bought with Rahal Real Estate LLC





