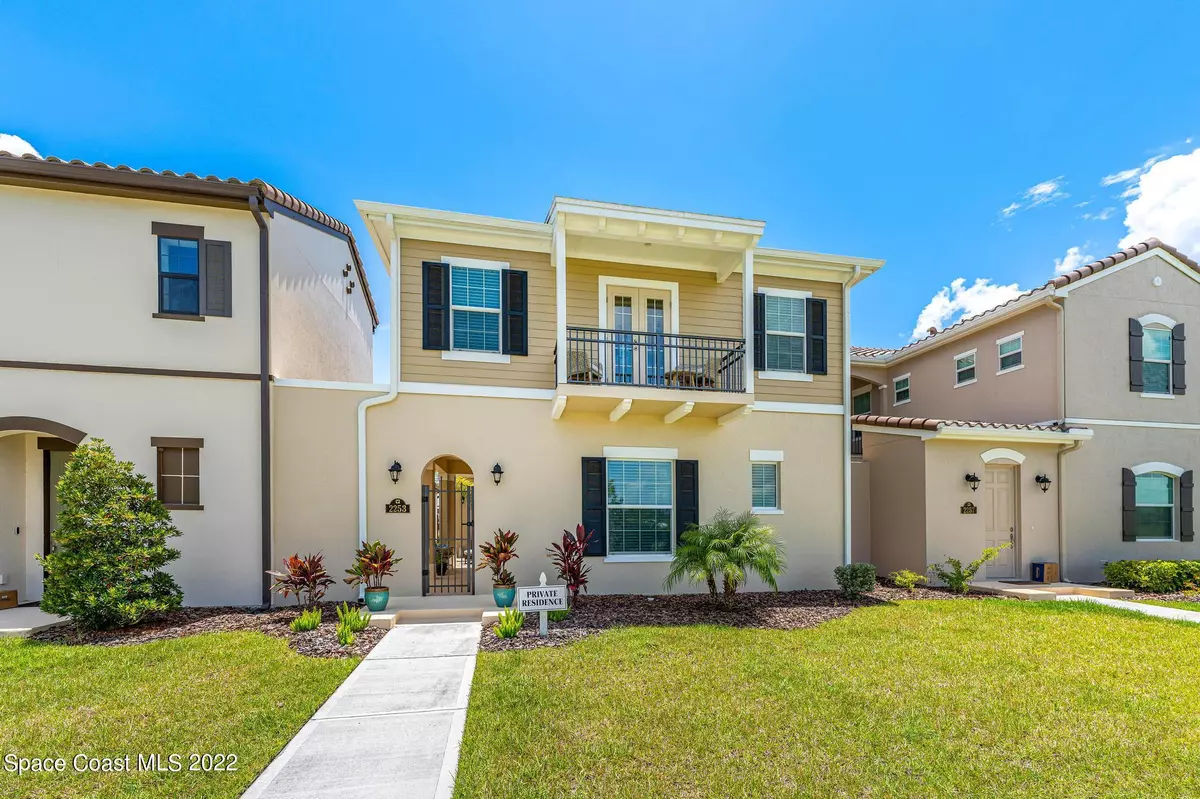$560,000
For more information regarding the value of a property, please contact us for a free consultation.
2253 Zuma LN Melbourne, FL 32940
3 Beds
3 Baths
1,978 SqFt
Key Details
Sold Price $560,000
Property Type Single Family Home
Sub Type Single Family Residence
Listing Status Sold
Purchase Type For Sale
Square Footage 1,978 sqft
Price per Sqft $283
Subdivision Reeling Park
MLS Listing ID 939381
Sold Date 09/08/22
Bedrooms 3
Full Baths 2
Half Baths 1
HOA Fees $183/qua
HOA Y/N Yes
Total Fin. Sqft 1978
Originating Board Space Coast MLS (Space Coast Association of REALTORS®)
Year Built 2021
Annual Tax Amount $683
Tax Year 2019
Lot Size 4,792 Sqft
Acres 0.11
Property Description
NEW CONSTRUCTION w/a breezy courtyard, $12k in beautiful upgraded wood floors & a host of additional high-end finishes! This elegant patio home features a spacious great rm w/BIG sliders to the outdoor living area. Flowing into a quartz island kitchen, white crown molded cabinetry, pendant lighting, SS appliances & a gas range lead to generous dining w/glass door entry to the veranda. Double doors present the 1st-floor owner's retreat endowed w/dual quartz sinks, a tiled tub, shower & walk-in closet w/custom organizers. Upstairs, 2 bdrms offer access to a jack 'n jill bath w/twin quartz sinks & a tiled tub/shower. A small upstairs balcony overlooks the front of the home, while an electric shade covers the airy, private brick-pavered courtyard! Buyer to confirm sqft.
Location
State FL
County Brevard
Area 217 - Viera West Of I 95
Direction From I-95, west on Wickham Rd. Left at roundabout to Lake Andrew Dr, right on Addison Dr, right on Desmond Ave, left on Zuma Ln. Address will be on left.
Interior
Interior Features Breakfast Bar, Breakfast Nook, Jack and Jill Bath, Kitchen Island, Open Floorplan, Pantry, Primary Bathroom - Tub with Shower, Primary Bathroom -Tub with Separate Shower, Primary Downstairs, Split Bedrooms, Walk-In Closet(s)
Flooring Carpet, Tile, Wood
Furnishings Unfurnished
Appliance Dishwasher, Disposal, Gas Range, Microwave, Refrigerator, Tankless Water Heater
Laundry Electric Dryer Hookup, Gas Dryer Hookup, Washer Hookup
Exterior
Exterior Feature Balcony, Courtyard, Storm Shutters
Parking Features Attached, Garage Door Opener, Guest, Other
Garage Spaces 2.0
Pool Community
Utilities Available Electricity Connected, Natural Gas Connected
Amenities Available Maintenance Grounds, Management - Full Time, Management - Off Site
Roof Type Shingle
Garage Yes
Building
Lot Description Sprinklers In Front, Sprinklers In Rear, Zero Lot Line
Faces Northeast
Sewer Public Sewer
Water Public, Well
Level or Stories Two
New Construction No
Schools
Elementary Schools Quest
High Schools Viera
Others
Pets Allowed Yes
HOA Name assessmentsfairwaymgmt.com
Senior Community No
Tax ID 26-36-16-76-000cc.0-0002.00
Acceptable Financing Cash, Conventional, VA Loan
Listing Terms Cash, Conventional, VA Loan
Special Listing Condition Standard
Read Less
Want to know what your home might be worth? Contact us for a FREE valuation!

Our team is ready to help you sell your home for the highest possible price ASAP

Bought with LoKation





