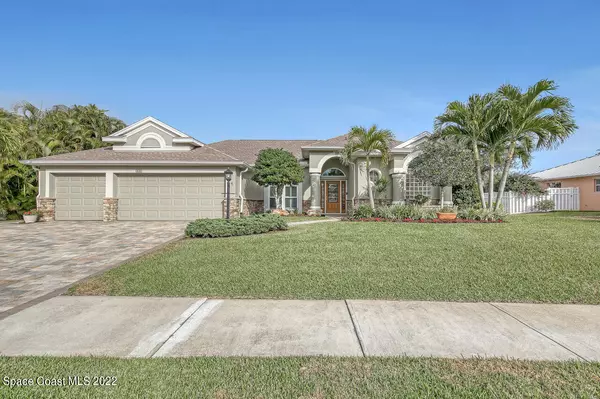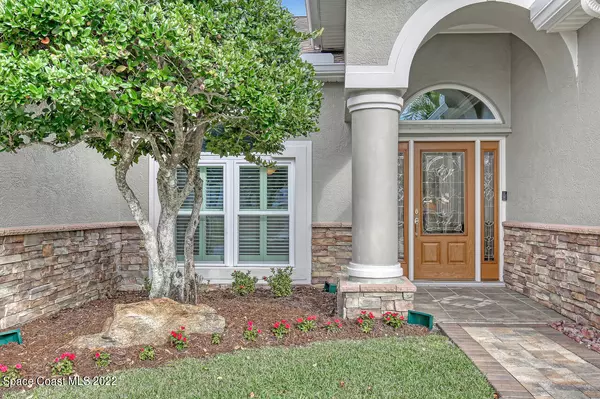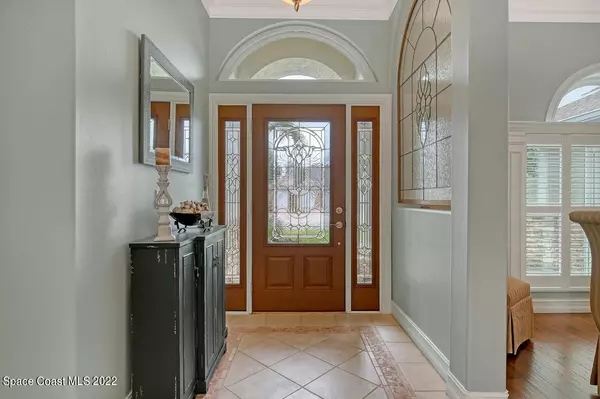$720,000
For more information regarding the value of a property, please contact us for a free consultation.
830 Woodbine DR Merritt Island, FL 32952
4 Beds
3 Baths
2,437 SqFt
Key Details
Sold Price $720,000
Property Type Single Family Home
Sub Type Single Family Residence
Listing Status Sold
Purchase Type For Sale
Square Footage 2,437 sqft
Price per Sqft $295
Subdivision Bridgewater Phase 2
MLS Listing ID 937620
Sold Date 08/26/22
Bedrooms 4
Full Baths 3
HOA Fees $31/ann
HOA Y/N Yes
Total Fin. Sqft 2437
Originating Board Space Coast MLS (Space Coast Association of REALTORS®)
Year Built 1996
Annual Tax Amount $2,663
Tax Year 2021
Lot Size 0.280 Acres
Acres 0.28
Property Description
JUST GORGEOUS, no other way to describe this 4 bedroom, 3 bath, 3 car garage, pool home! The home features: Plantation blinds, granite counter tops, huge open kitchen with an island and a long extended kitchen bar. The home's open floor plan has beautiful wooden floors, solid oak wood cabinets, 10' high ceilings with crown molding. All hurricane impact windows, and designed with French doors and arch ways throughout. Do not miss out on this stylish in ground ''self cleaning'' pool with fountain area. The upgrades go on and on, a summer kitchen under the roof in the lanai area. Pavers on the driveway and entrance, Tons of storage though out this home. This home's characteristics are the best indoor and outdoor of southern living that Florida has to offer.
Location
State FL
County Brevard
Area 253 - S Merritt Island
Direction From 520 Cwy, head south on S. Courtenay pkwy to right into Bridgewater development, west on Bridgewater Place, right or north on Woodbine Drive, left or south on Woodbine Drive
Interior
Interior Features Breakfast Bar, Breakfast Nook, Ceiling Fan(s), Central Vacuum, Eat-in Kitchen, Guest Suite, His and Hers Closets, Kitchen Island, Open Floorplan, Pantry, Primary Bathroom - Tub with Shower, Primary Bathroom -Tub with Separate Shower, Split Bedrooms, Vaulted Ceiling(s), Walk-In Closet(s)
Heating Central, Electric
Cooling Central Air, Electric
Flooring Carpet, Tile, Vinyl, Wood
Furnishings Unfurnished
Appliance Dishwasher, Electric Range, Electric Water Heater, Microwave
Laundry Electric Dryer Hookup, Gas Dryer Hookup, Washer Hookup
Exterior
Exterior Feature Outdoor Kitchen, Storm Shutters
Parking Features Attached, Garage Door Opener
Garage Spaces 3.0
Pool In Ground, Private, Salt Water, Screen Enclosure, Other
Utilities Available Cable Available, Electricity Connected, Water Available
Amenities Available Boat Dock
View Pool
Roof Type Shingle
Street Surface Asphalt
Porch Patio, Porch, Screened
Garage Yes
Building
Lot Description Sprinklers In Front, Sprinklers In Rear
Faces West
Sewer Septic Tank
Water Public, Well
Level or Stories One
New Construction No
Schools
Elementary Schools Tropical
High Schools Merritt Island
Others
HOA Name Brendan
Senior Community No
Tax ID 25-36-13-76-0000a.0-0017.00
Security Features Security System Leased,Smoke Detector(s),Entry Phone/Intercom
Acceptable Financing Cash, Conventional
Listing Terms Cash, Conventional
Special Listing Condition Standard
Read Less
Want to know what your home might be worth? Contact us for a FREE valuation!

Our team is ready to help you sell your home for the highest possible price ASAP

Bought with Non-MLS or Out of Area






