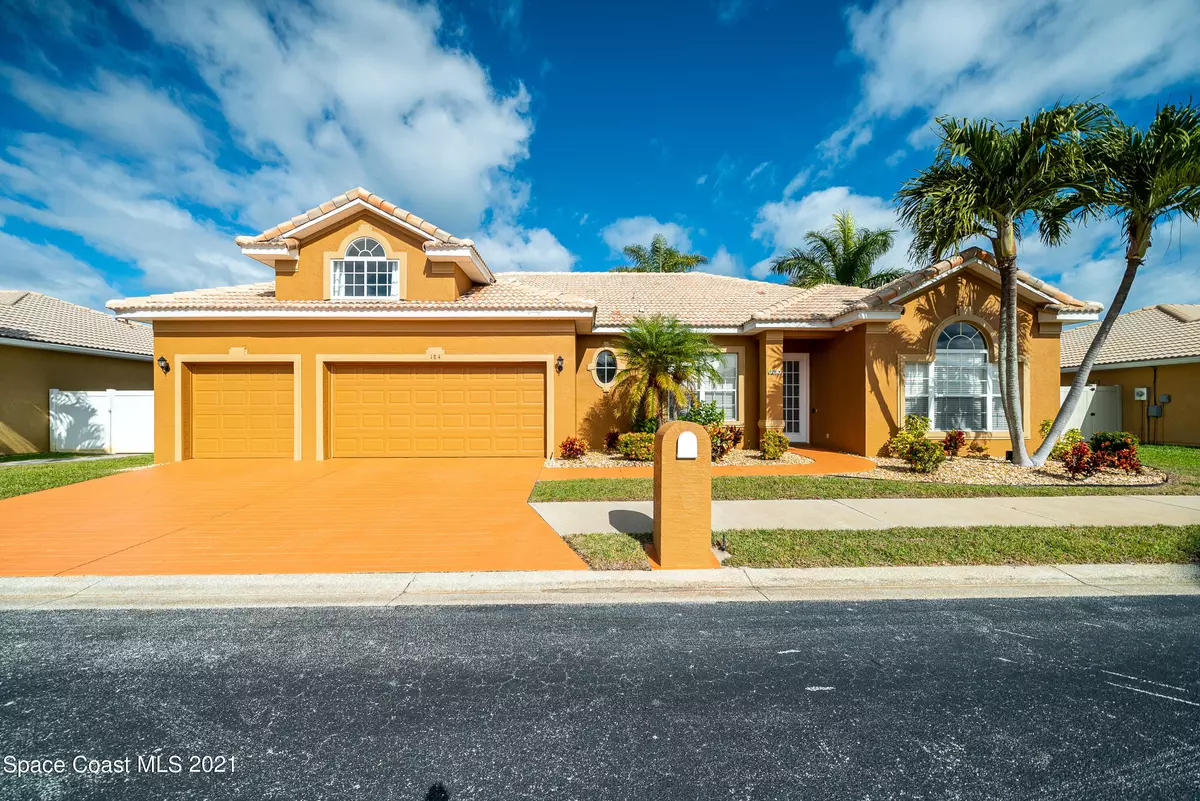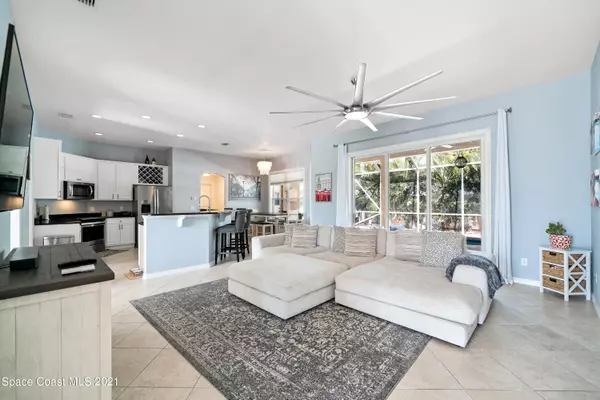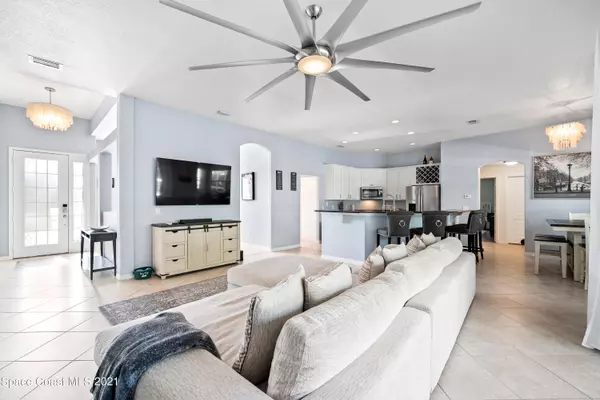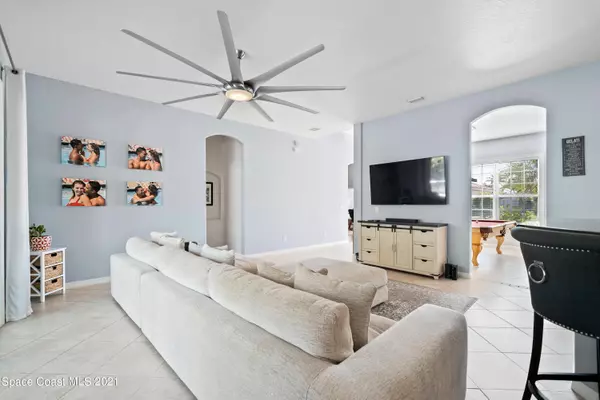$735,000
For more information regarding the value of a property, please contact us for a free consultation.
184 Captiva CT Melbourne Beach, FL 32951
5 Beds
2 Baths
2,830 SqFt
Key Details
Sold Price $735,000
Property Type Single Family Home
Sub Type Single Family Residence
Listing Status Sold
Purchase Type For Sale
Square Footage 2,830 sqft
Price per Sqft $259
Subdivision Ocean Ridge Ii Of Brevard
MLS Listing ID 924731
Sold Date 04/20/22
Bedrooms 5
Full Baths 2
HOA Fees $56/qua
HOA Y/N Yes
Total Fin. Sqft 2830
Originating Board Space Coast MLS (Space Coast Association of REALTORS®)
Year Built 2003
Annual Tax Amount $5,960
Tax Year 2018
Lot Size 7,405 Sqft
Acres 0.17
Property Description
BACK ON THE MARKET - Buyer changed their minds!! Their loss is YOUR gain!! Don't miss out on this rare opportunity to see a beautifully remodeled 4 bedroom, 2 bathroom, with a bonus room/ loft just under 3000 square-foot pool home in the heart of Melbourne Beach. This split floorplan is perfect for any family with an abundance of open space to cater any of your holiday parties. This is a highly sought after gated community located on the river just steps away from the ocean. Just recently painted inside and out with tons of upgrades and features added, this home will be sure to impress. Updated Cabinetry in the kitchen, as well as newly updated bathrooms & new granite countertops. New fans and lighting fixtures.The tile roof was just professionally cleaned and sealed as well. A brand new pool pump was recently installed to make sure you have the perfect relaxing summer. Take a walk down to the water and enjoy our beautiful lagoon or walk across the street to put your toes in the sand. Don't miss out on this opportunity, as this one will go fast.'||chr(10)||'
Location
State FL
County Brevard
Area 385 - South Beaches
Direction East on 192, south on A1A to Ocean Ridge. Go to Sanibel after the gate to Captiva
Interior
Interior Features Ceiling Fan(s), Kitchen Island, Open Floorplan, Primary Bathroom - Tub with Shower, Primary Bathroom -Tub with Separate Shower, Primary Downstairs, Split Bedrooms, Vaulted Ceiling(s), Walk-In Closet(s)
Heating Central
Cooling Central Air
Flooring Carpet, Tile, Wood
Furnishings Unfurnished
Appliance Dishwasher, Disposal, Electric Range, Electric Water Heater, Microwave, Refrigerator
Laundry Electric Dryer Hookup, Gas Dryer Hookup, Washer Hookup
Exterior
Exterior Feature Fire Pit, Outdoor Shower
Parking Features Attached, Garage Door Opener
Garage Spaces 3.0
Fence Fenced, Wood
Pool In Ground, Private, Screen Enclosure
Utilities Available Cable Available, Water Available
Amenities Available Boat Dock, Management - Full Time
Waterfront Description Ocean Access,Waterfront Community
Roof Type Tile
Garage Yes
Building
Lot Description Dead End Street
Faces South
Sewer Public Sewer
Water Public
Level or Stories One, Two
New Construction No
Schools
Elementary Schools Gemini
High Schools Melbourne
Others
HOA Name www.oceanridgehoa.com
Senior Community No
Tax ID 28-38-20-02-00000.0-0033.00
Security Features Security Gate,Security System Leased
Acceptable Financing Cash, Conventional, FHA, VA Loan
Listing Terms Cash, Conventional, FHA, VA Loan
Special Listing Condition Standard
Read Less
Want to know what your home might be worth? Contact us for a FREE valuation!

Our team is ready to help you sell your home for the highest possible price ASAP

Bought with Real Estate Solutions






