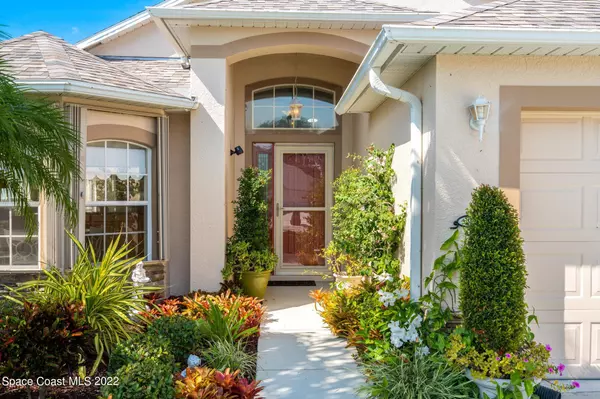$439,500
For more information regarding the value of a property, please contact us for a free consultation.
1494 Boca Rio DR Melbourne, FL 32940
3 Beds
2 Baths
2,023 SqFt
Key Details
Sold Price $439,500
Property Type Single Family Home
Sub Type Single Family Residence
Listing Status Sold
Purchase Type For Sale
Square Footage 2,023 sqft
Price per Sqft $217
Subdivision Grand Isle Phase 3
MLS Listing ID 945768
Sold Date 11/17/22
Bedrooms 3
Full Baths 2
HOA Fees $260/mo
HOA Y/N Yes
Total Fin. Sqft 2023
Originating Board Space Coast MLS (Space Coast Association of REALTORS®)
Year Built 2004
Annual Tax Amount $3,006
Tax Year 2021
Lot Size 6,098 Sqft
Acres 0.14
Property Description
55+ fully furnished lakefront looker w/a 2020 roof, accordion hurricane shutters & A/C w/French drains! Lofty ceilings soar over rounded wall corners & creamy white tile floors. Wide open living & dining spaces sweep through a bright, easy-flow plan. Formal dining flows into a Corian kitchen surrounded w/honey-hued cabinetry & a charming bay-windowed casual dining nook. The owner's suite is comfortably appointed w/a walk-in closet, dual sinks, a listello-accented shower w/bench seating & a relaxing tub. Off the generous great rm, a broad archway leads to a sunny Florida rm w/glass door access to the breezy screened porch overlooking tranquil lakeside views. Hop on your golf cart & ride to the resort-style pool, outdoor sports courts & 6,200sqft clubhouse w/a fitness rm, ballrm & more!
Location
State FL
County Brevard
Area 216 - Viera/Suntree N Of Wickham
Direction From I-95, east on Viera Blvd. Right on Grand Isle Blvd, left on Boca Rio Dr. Address will be on right.
Interior
Interior Features Breakfast Bar, Breakfast Nook, Ceiling Fan(s), Open Floorplan, Pantry, Primary Bathroom - Tub with Shower, Primary Bathroom -Tub with Separate Shower, Walk-In Closet(s)
Flooring Carpet, Tile
Furnishings Furnished
Appliance Dishwasher, Disposal, Dryer, Electric Range, Refrigerator, Washer
Exterior
Exterior Feature Storm Shutters
Parking Features Attached, Other
Garage Spaces 2.0
Utilities Available Cable Available, Electricity Connected
Amenities Available Clubhouse, Fitness Center, Maintenance Grounds, Management - Off Site
Waterfront Description Lake Front
View Lake, Pond, Water
Roof Type Shingle
Porch Patio, Porch, Screened
Garage Yes
Private Pool No
Building
Lot Description Sprinklers In Front, Sprinklers In Rear
Faces Northeast
Sewer Public Sewer
Water Public, Well
Level or Stories One
New Construction No
Schools
Elementary Schools Quest
High Schools Viera
Others
Pets Allowed Yes
HOA Name Leland Management;
Senior Community Yes
Tax ID 26-36-03-Te-0000i.0-0009.00
Security Features Security Gate,Security System Owned
Acceptable Financing Cash, Conventional, FHA, VA Loan
Listing Terms Cash, Conventional, FHA, VA Loan
Special Listing Condition Standard
Read Less
Want to know what your home might be worth? Contact us for a FREE valuation!

Our team is ready to help you sell your home for the highest possible price ASAP

Bought with Mark Realty, Inc.





