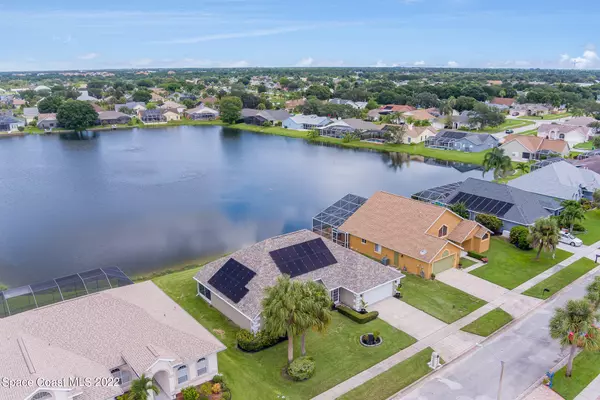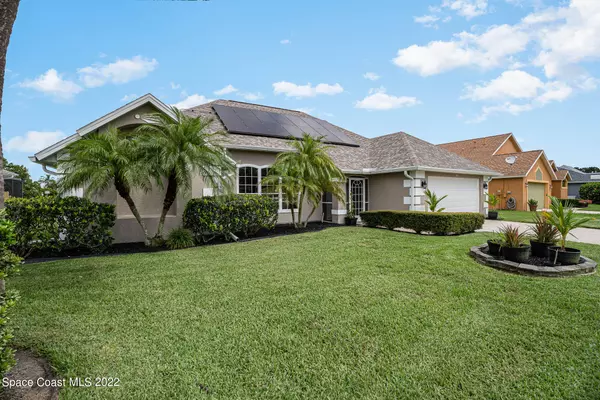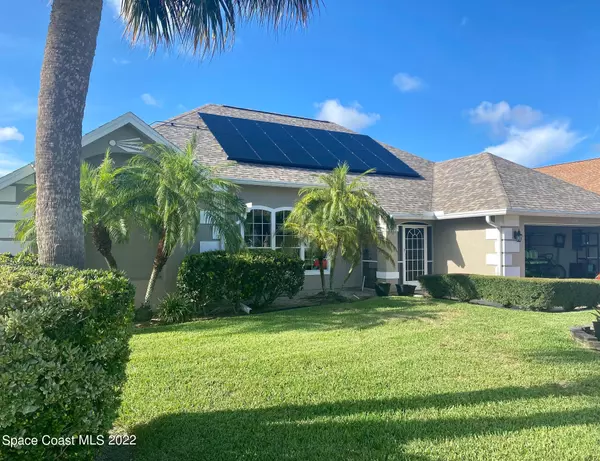$490,000
For more information regarding the value of a property, please contact us for a free consultation.
1914 Fabien CIR Melbourne, FL 32940
3 Beds
2 Baths
1,869 SqFt
Key Details
Sold Price $490,000
Property Type Single Family Home
Sub Type Single Family Residence
Listing Status Sold
Purchase Type For Sale
Square Footage 1,869 sqft
Price per Sqft $262
Subdivision Six Mile Creek Phase Ii
MLS Listing ID 943542
Sold Date 10/12/22
Bedrooms 3
Full Baths 2
HOA Fees $19/ann
HOA Y/N Yes
Total Fin. Sqft 1869
Originating Board Space Coast MLS (Space Coast Association of REALTORS®)
Year Built 1991
Lot Size 0.320 Acres
Acres 0.32
Property Description
Charming home in the heart of East Viera with TONS of expensive upgrades, such as brand-new SOLAR panels (paid in full w/ a dual meter and fully transferable warranty), brand-new ROOF, new screened gutters, new sprinkler system (new pump, control box and sprinkler heads), brand-new air conditioning, new washer and dryer, new interior & exterior painting. High ceilings in main living areas and a screened-in lanai with a beautiful lake view. Lot includes a section of the lake, so homeowners are allowed to build a small dock (100 SF). Fishing and canoeing are also allowed on the lake. Spacious lot in a cozy neighborhood near all amenities, business, retails and schools that Viera has to offer. Furniture negotiable. See home walk-thru video attached. Easy to show!
Location
State FL
County Brevard
Area 216 - Viera/Suntree N Of Wickham
Direction From Murrell Road, turn left on Old Glory Blvd, right on Crane Creek Blvd, left on Six Mile Way, then left on Fabien Circle to #1914. House will be on your right.
Interior
Interior Features Breakfast Bar, Pantry, Split Bedrooms, Vaulted Ceiling(s)
Flooring Carpet, Laminate, Tile
Appliance Dishwasher, Dryer, Electric Range, Microwave, Refrigerator, Washer
Laundry Electric Dryer Hookup, Gas Dryer Hookup, Sink, Washer Hookup
Exterior
Exterior Feature ExteriorFeatures
Parking Features Attached
Garage Spaces 2.0
Pool None
Waterfront Description Lake Front,Pond
View Lake, Pond, Water
Roof Type Shingle
Garage Yes
Building
Faces South
Sewer Public Sewer
Water Public
Level or Stories One
New Construction No
Schools
Elementary Schools Quest
High Schools Viera
Others
Senior Community No
Tax ID 26-36-03-Ow-B-13
Acceptable Financing Cash, Conventional, FHA, VA Loan
Listing Terms Cash, Conventional, FHA, VA Loan
Special Listing Condition Standard
Read Less
Want to know what your home might be worth? Contact us for a FREE valuation!

Our team is ready to help you sell your home for the highest possible price ASAP

Bought with EXP Realty, LLC






