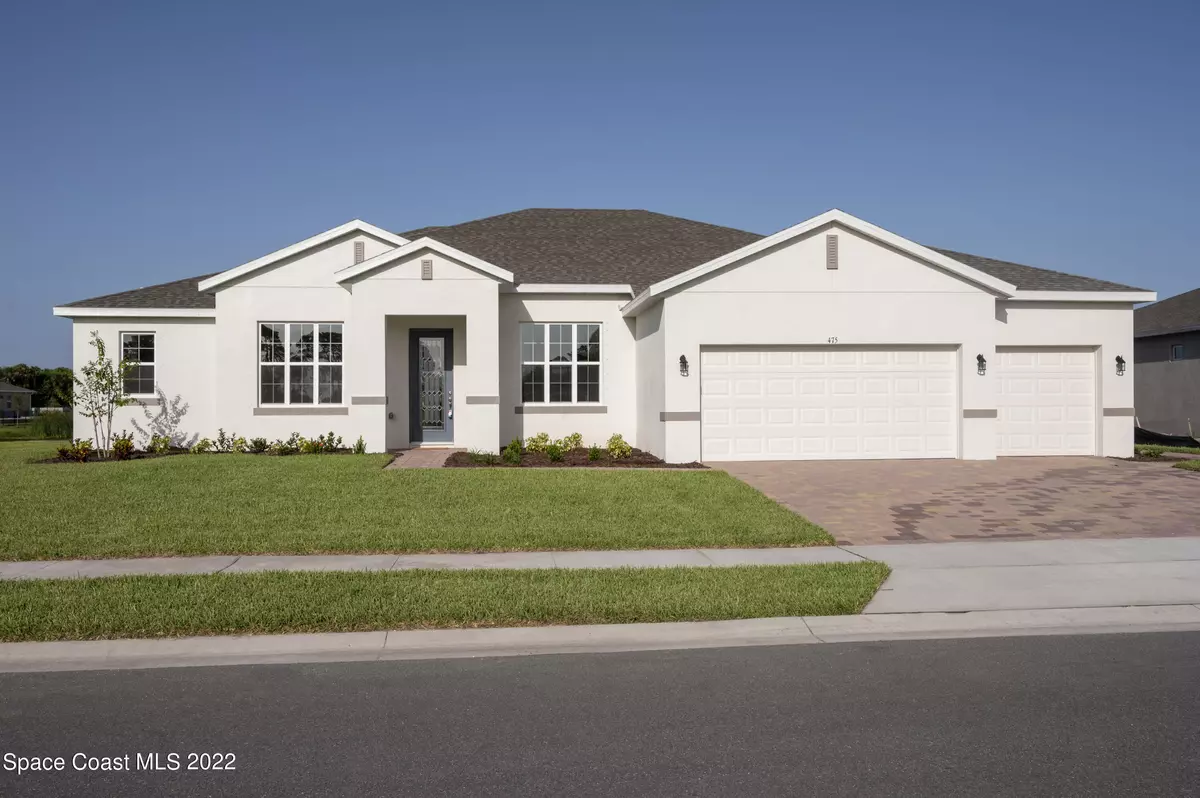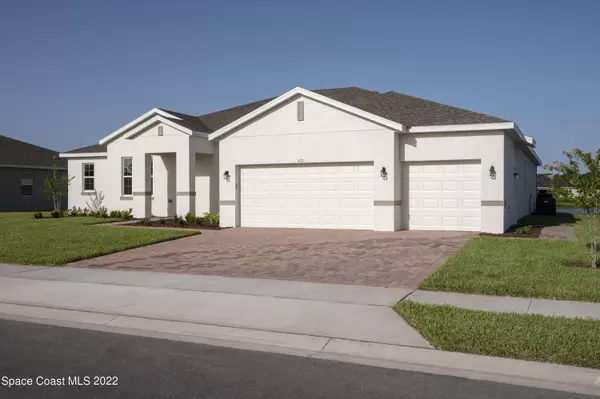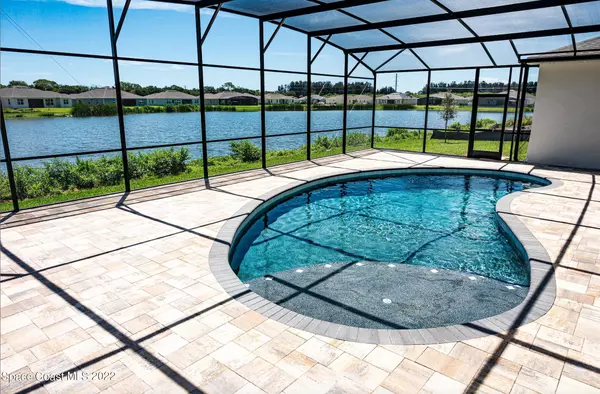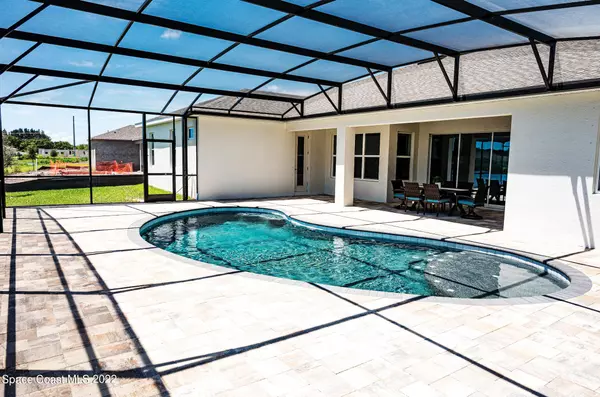$789,000
For more information regarding the value of a property, please contact us for a free consultation.
475 Loymer CIR Merritt Island, FL 32953
4 Beds
3 Baths
3,113 SqFt
Key Details
Sold Price $789,000
Property Type Single Family Home
Sub Type Single Family Residence
Listing Status Sold
Purchase Type For Sale
Square Footage 3,113 sqft
Price per Sqft $253
Subdivision Savannah Landings
MLS Listing ID 942549
Sold Date 10/03/22
Bedrooms 4
Full Baths 3
HOA Fees $65/ann
HOA Y/N Yes
Total Fin. Sqft 3113
Originating Board Space Coast MLS (Space Coast Association of REALTORS®)
Year Built 2022
Lot Size 0.280 Acres
Acres 0.28
Property Description
Completed in July 2022, this brand new construction (never lived in!) home has too many upgrades to list! As you enter this 4 bedroom (+ office), 3 bath gorgeous home, you will notice the soaring 11 ft. ceilings, open floor plan & beautiful pool/lake views! The great room is open to the gourmet kitchen which includes: large sit at island, quartz counter tops, convection oven, induction stove, large pantry & wet bar including wine cooler. The spacious owners suite has 2 walk-in closets, large soaking tub, rain shower head & dual sinks. Heated pool w/sun shelf & fountain (Plumbed, wired & ready to add a ''volcano/waterfall feature). Sit in lanai & watch rockets launch. 10 Min to SpaceX & Blue Origin, 15 to KSC, 35 min to MCO, 1 hr. to Disney, mins to Port & the beaches.
Location
State FL
County Brevard
Area 250 - N Merritt Island
Direction **Does not show up on GPS/maps yet. Head north for one mile on SR 3 from 528. Turn right onto Loymer Cir. (just before Calvary Chapel). Right at the stop sign. Home is on the left hand side 475
Interior
Interior Features Breakfast Bar, Butler Pantry, Eat-in Kitchen, His and Hers Closets, Kitchen Island, Open Floorplan, Pantry, Primary Bathroom - Tub with Shower, Primary Bathroom -Tub with Separate Shower, Split Bedrooms, Vaulted Ceiling(s), Walk-In Closet(s), Wet Bar
Heating Central
Cooling Central Air
Flooring Tile
Furnishings Unfurnished
Appliance Convection Oven, Electric Range, Electric Water Heater
Exterior
Exterior Feature Outdoor Kitchen
Parking Features Attached, Garage Door Opener
Garage Spaces 3.0
Pool Electric Heat, In Ground, Private, Screen Enclosure
Utilities Available Cable Available, Electricity Connected
Amenities Available Management - Full Time
Waterfront Description Lake Front,Pond
View Lake, Pond, Water
Roof Type Shingle
Street Surface Asphalt
Porch Patio, Porch, Screened
Garage Yes
Building
Faces West
Sewer Public Sewer
Water Public
Level or Stories One
New Construction No
Others
Pets Allowed Yes
HOA Name Savannah Landing Home Owners Association
Senior Community No
Acceptable Financing Cash, Conventional, VA Loan
Listing Terms Cash, Conventional, VA Loan
Special Listing Condition Standard
Read Less
Want to know what your home might be worth? Contact us for a FREE valuation!

Our team is ready to help you sell your home for the highest possible price ASAP

Bought with LaRocque & Co., Realtors





