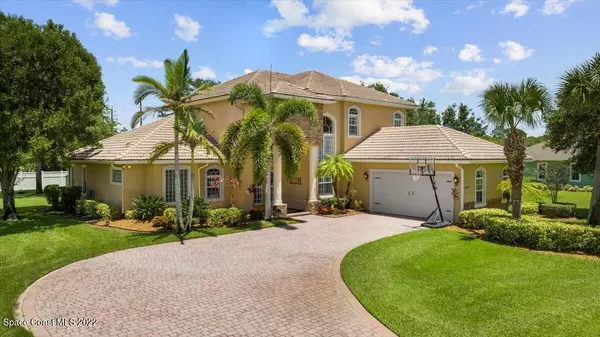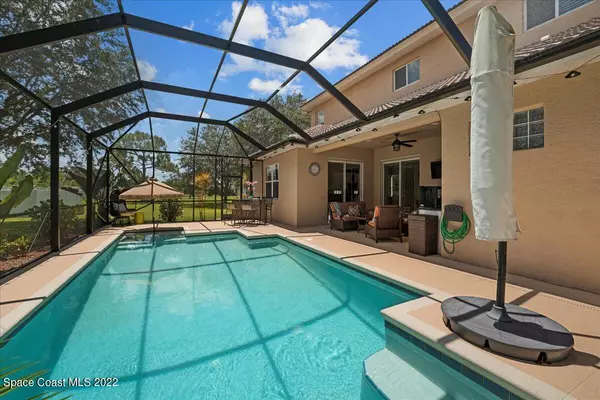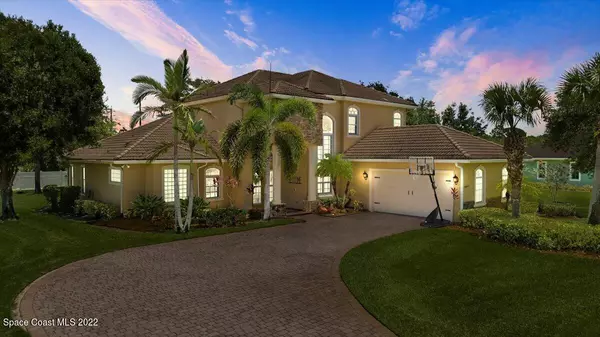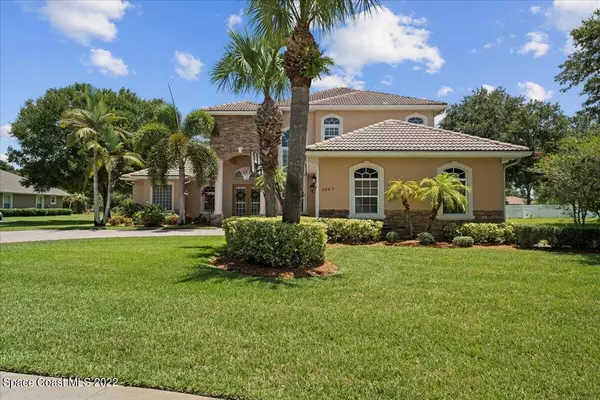$692,300
For more information regarding the value of a property, please contact us for a free consultation.
2067 Windbrook DR SE Palm Bay, FL 32909
4 Beds
3 Baths
3,424 SqFt
Key Details
Sold Price $692,300
Property Type Single Family Home
Sub Type Single Family Residence
Listing Status Sold
Purchase Type For Sale
Square Footage 3,424 sqft
Price per Sqft $202
Subdivision Summerfield At Bayside Lakes Phase 3
MLS Listing ID 940488
Sold Date 09/14/22
Bedrooms 4
Full Baths 3
HOA Fees $53/ann
HOA Y/N Yes
Total Fin. Sqft 3424
Originating Board Space Coast MLS (Space Coast Association of REALTORS®)
Year Built 2007
Annual Tax Amount $6,787
Tax Year 2021
Lot Size 0.450 Acres
Acres 0.45
Property Description
This stunning home is located in the beautiful gated Summerfield community of Bayside Lakes. Luxury living at its finest on this almost HALF an ACRE lot pool home with 4 beds, 3 full baths, a formal living room, a formal dining area with a wet bar, and a large kitchen with an open concept to the family room. This chef's kitchen with granite countertops offers lots of cabinetry, a center island, double ovens, a large walk-in pantry, and all SS appliances. The spacious owners' suite located on the first floor offers his/hers walk-in closets, a garden tub, a walk-in shower, and a double vanity sink. The second floor is upgraded with hurricane-rated windows and a very spacious loft looking out to the entryway. This extremely well-kept home is perfect for entertaining inside and outside.
Location
State FL
County Brevard
Area 343 - Se Palm Bay
Direction Off of I-95 get off onto Malabar Road to Emerson drive south, Take a left into Summerfield home is located to you left.
Interior
Interior Features Breakfast Bar, Eat-in Kitchen, His and Hers Closets, Kitchen Island, Pantry, Primary Bathroom - Tub with Shower, Primary Bathroom -Tub with Separate Shower, Split Bedrooms, Walk-In Closet(s), Wet Bar
Heating Central
Cooling Central Air
Flooring Carpet, Laminate, Tile
Furnishings Unfurnished
Appliance Dishwasher, Double Oven, Dryer, Electric Water Heater, Microwave, Refrigerator, Washer
Laundry Sink
Exterior
Exterior Feature Courtyard
Parking Features Attached
Garage Spaces 2.0
Pool Community, In Ground, Private, Screen Enclosure
Amenities Available Clubhouse, Fitness Center, Maintenance Grounds, Management - Off Site, Tennis Court(s)
View Pool, Trees/Woods
Roof Type Tile
Street Surface Asphalt
Porch Patio, Porch, Screened
Garage Yes
Building
Lot Description Sprinklers In Front, Sprinklers In Rear
Faces Southeast
Sewer Public Sewer
Water Public, Well
Level or Stories Two
New Construction No
Schools
Elementary Schools Westside
High Schools Bayside
Others
HOA Name https//www.fairwaymgmt.com/summerfield
Senior Community No
Tax ID 29-37-20-75-00000.0-0068.00
Security Features Security Gate,Security System Owned
Acceptable Financing Cash, Conventional, FHA, VA Loan
Listing Terms Cash, Conventional, FHA, VA Loan
Special Listing Condition Standard
Read Less
Want to know what your home might be worth? Contact us for a FREE valuation!

Our team is ready to help you sell your home for the highest possible price ASAP

Bought with RE/MAX Aerospace Realty





