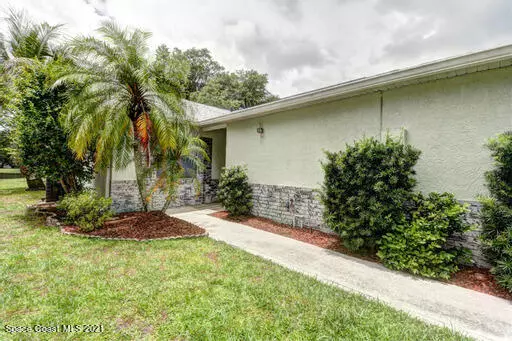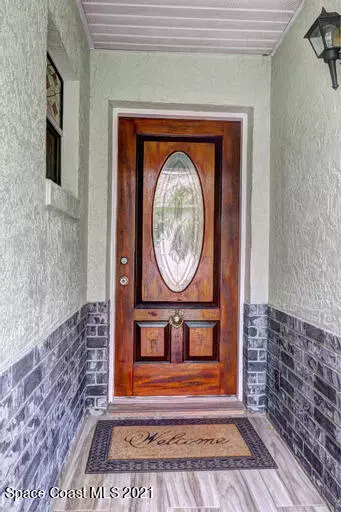$217,000
For more information regarding the value of a property, please contact us for a free consultation.
3113 Winchester DR Cocoa, FL 32926
2 Beds
2 Baths
1,138 SqFt
Key Details
Sold Price $217,000
Property Type Single Family Home
Sub Type Single Family Residence
Listing Status Sold
Purchase Type For Sale
Square Footage 1,138 sqft
Price per Sqft $190
Subdivision Coventry Of Cocoa A Replat Of
MLS Listing ID 905792
Sold Date 07/07/21
Bedrooms 2
Full Baths 2
HOA Fees $227
HOA Y/N Yes
Total Fin. Sqft 1138
Originating Board Space Coast MLS (Space Coast Association of REALTORS®)
Year Built 1989
Annual Tax Amount $2,634
Tax Year 2020
Lot Size 4,356 Sqft
Acres 0.1
Property Description
BEAUTIFUL HOME LOCATED IN HIGHLY SOUGHT AFTER COVENTRY COMMUNITY! This Lake/Pond front Home features 2 bedrooms, 2 full baths, an open remodeled kitchen with granite countertops, stainless appliances only 1 year old, microwave vented to the outside and an oversized 2 car garage. Picture perfect curb appeal with a private walkway to a solid wood front door then enter into an open kitchen/dining/living with vaulted ceilings and skylights plus Gorgeous views of the Lake/Pond. You will enjoy the screened in porch year round or sit out on the paver patio for a peaceful morning or evening! The AC is only 6 months old, water heater 20 months, Roof 3 months, new tile floors, sprinkler system, exterior paint 8 months. Amenities are 1 block away include; pool, tennis, club house! Look No Further Further
Location
State FL
County Brevard
Area 212 - Cocoa - West Of Us 1
Direction From 524 to north on Coventry, right on Winchester follow around to 3113 on Left
Interior
Interior Features Breakfast Bar, Ceiling Fan(s), Open Floorplan, Primary Bathroom - Tub with Shower, Primary Downstairs, Skylight(s), Split Bedrooms, Vaulted Ceiling(s), Walk-In Closet(s)
Heating Central, Electric
Cooling Central Air, Electric
Flooring Carpet, Tile
Furnishings Unfurnished
Appliance Dishwasher, Disposal, Dryer, Electric Range, Electric Water Heater, Ice Maker, Microwave, Refrigerator, Washer
Laundry Electric Dryer Hookup, Gas Dryer Hookup, In Garage, Sink, Washer Hookup
Exterior
Exterior Feature ExteriorFeatures
Parking Features Attached, Garage Door Opener
Garage Spaces 2.0
Pool Community, In Ground
Utilities Available Cable Available, Electricity Connected, Water Available
Amenities Available Clubhouse, Maintenance Grounds, Management - Full Time, Management - Off Site, Park, Tennis Court(s)
Waterfront Description Lake Front,Pond,Waterfront Community
View Lake, Pond, Trees/Woods, Water
Roof Type Shingle
Street Surface Asphalt
Porch Patio
Garage Yes
Building
Faces East
Sewer Public Sewer
Water Public
Level or Stories One
New Construction No
Schools
Elementary Schools Saturn
High Schools Cocoa
Others
Pets Allowed Yes
HOA Name Omega Community MGT
Senior Community No
Tax ID 24-36-18-26-00000.0-0146.00
Acceptable Financing Cash, Conventional, FHA, VA Loan
Listing Terms Cash, Conventional, FHA, VA Loan
Special Listing Condition Standard
Read Less
Want to know what your home might be worth? Contact us for a FREE valuation!

Our team is ready to help you sell your home for the highest possible price ASAP

Bought with Space Coast Realty & Inv. LLC






