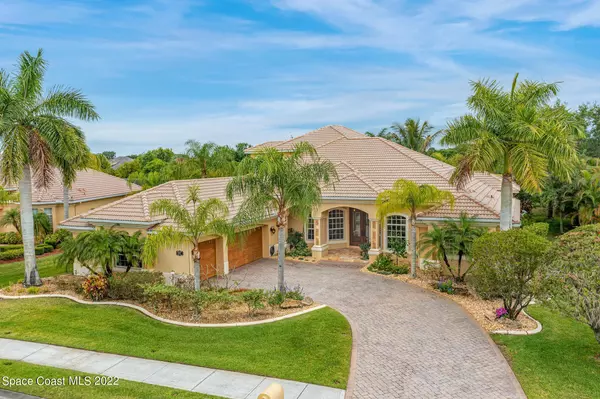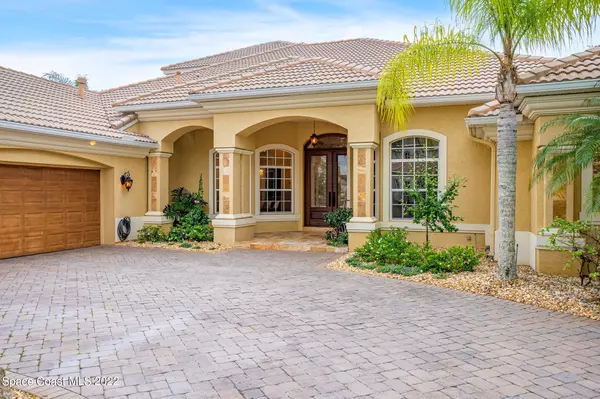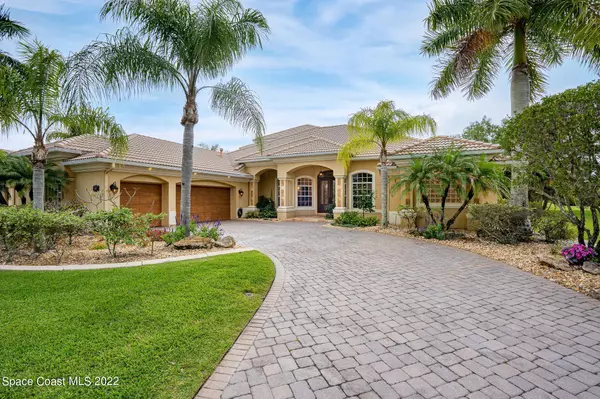$1,400,000
For more information regarding the value of a property, please contact us for a free consultation.
8187 Andover WAY Melbourne, FL 32940
4 Beds
4 Baths
3,887 SqFt
Key Details
Sold Price $1,400,000
Property Type Single Family Home
Sub Type Single Family Residence
Listing Status Sold
Purchase Type For Sale
Square Footage 3,887 sqft
Price per Sqft $360
Subdivision Balmoral Baytree Planned Unit Development Phase 3
MLS Listing ID 932456
Sold Date 06/01/22
Bedrooms 4
Full Baths 4
HOA Fees $7/ann
HOA Y/N Yes
Total Fin. Sqft 3887
Originating Board Space Coast MLS (Space Coast Association of REALTORS®)
Year Built 2005
Annual Tax Amount $9,925
Tax Year 2021
Lot Size 0.320 Acres
Acres 0.32
Property Description
This custom home is a masterpiece of Florida style and living at its finest. Three to four bedrooms, four full baths, executive office, large bonus room, separate movie theater, oversized screened lanai, and a pool. All overlooking the 14th fairway and green of an award-winning Gary Player Signature Course (Baytree National Golf Links). Downstairs you'll find a large formal living and dining room for entertaining guests that is dressed in elegance with custom walnut floors and soaring trey ceilings. The warmth and elegance of the formal entertainment area is enhanced by the home's grand double-door entry and the oversized French Doors that guide your guests to an expansive screened lanai and pool area. Downstairs is where you will find the luxurious owners suite; an oversized bedroom and bath escape that has its own overlook and access to the pool and patio. The downstairs also includes an executive home office with custom artisan built-ins, two additional bedrooms and two additional full bathrooms! But that's not all, add a dream kitchen with custom cabinetry and a large family room that is highlighted with a floor-to-ceiling fireplace and entertainment wall designed and constructed with handcrafted walnut planks which includes a lighted niche and a custom inset that integrates a 75" Smart TV. Upstairs you'll find a large recreation room and home theatre, both overlooking the 14th fairway and green. The recreation room is an ideal place for kids at play or entertaining more guests. It includes a large bright open space that is lined with a 10-foot wet bar and window surround. Also, upstairs is a separate home theatre that makes for ideal "movie nights" and creating lasting family memories. The home theatre integrates a Sony projector with surround sound and a 110" viewing screen to deliver the optimal theater experience. The upstairs also includes a fourth full bath and closet space, enabling the owner to convert the theatre room into a fourth bedroom, if desired. Upstairs, you'll also find a walk-out balcony giving the owner an inspiring view of the golf course and surrounding nature. The home includes a three-car garage and has a custom landscaped surround. Ultimately, the outdoors and indoor of the home has been designed to accentuate the pool and lanai areas. With three sets over oversized French doors and with transoms throughout, one's eye and attention are drawn to the waterfalls and foliage that naturally transforms the pool, patio, and lanai areas into a place of sanctuary, and a peaceful outdoor living space.
Location
State FL
County Brevard
Area 218 - Suntree S Of Wickham
Direction N Wickham to Baytree Dr. Go through gate right on Old Tramway, left on Balmoral Way, left on Andover Way. Home is on the right.
Interior
Interior Features Breakfast Bar, Breakfast Nook, Built-in Features, Ceiling Fan(s), Central Vacuum, Eat-in Kitchen, His and Hers Closets, Kitchen Island, Primary Bathroom - Tub with Shower, Primary Downstairs, Split Bedrooms, Walk-In Closet(s)
Heating Central, Electric
Cooling Central Air, Electric
Flooring Carpet, Tile, Wood
Fireplaces Type Other
Furnishings Unfurnished
Fireplace Yes
Appliance Dishwasher, Disposal, Double Oven, Dryer, Gas Water Heater, Ice Maker, Microwave, Refrigerator, Tankless Water Heater, Washer
Laundry Electric Dryer Hookup, Gas Dryer Hookup, Sink, Washer Hookup
Exterior
Exterior Feature Balcony
Parking Features Attached, Garage Door Opener
Garage Spaces 3.0
Pool Community, In Ground, Private, Screen Enclosure
Utilities Available Cable Available, Electricity Connected, Natural Gas Connected
Amenities Available Golf Course, Jogging Path, Maintenance Grounds, Management - Full Time, Management - Off Site, Tennis Court(s)
View Golf Course, Pool
Roof Type Tile
Street Surface Asphalt
Porch Patio, Porch, Screened
Garage Yes
Building
Lot Description Sprinklers In Front, Sprinklers In Rear
Faces Northwest
Sewer Public Sewer
Water Public, Well
Level or Stories Two
New Construction No
Schools
Elementary Schools Quest
High Schools Viera
Others
Pets Allowed Yes
HOA Name fairway management
HOA Fee Include Security
Senior Community No
Tax ID 26-36-23-Sk-0000n.0-0020.00
Security Features Gated with Guard,Security System Owned,Smoke Detector(s)
Acceptable Financing Cash, Conventional
Listing Terms Cash, Conventional
Special Listing Condition Standard
Read Less
Want to know what your home might be worth? Contact us for a FREE valuation!

Our team is ready to help you sell your home for the highest possible price ASAP

Bought with Ellingson Properties





