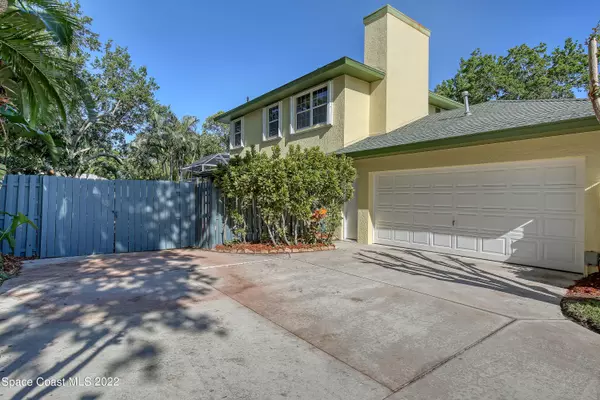$575,000
For more information regarding the value of a property, please contact us for a free consultation.
560 Lake Ashley CIR Melbourne, FL 32904
4 Beds
3 Baths
2,511 SqFt
Key Details
Sold Price $575,000
Property Type Single Family Home
Sub Type Single Family Residence
Listing Status Sold
Purchase Type For Sale
Square Footage 2,511 sqft
Price per Sqft $228
Subdivision Ashley Manor
MLS Listing ID 929672
Sold Date 05/20/22
Bedrooms 4
Full Baths 2
Half Baths 1
HOA Fees $66/ann
HOA Y/N Yes
Total Fin. Sqft 2511
Originating Board Space Coast MLS (Space Coast Association of REALTORS®)
Year Built 1988
Annual Tax Amount $3,898
Tax Year 2021
Lot Size 0.280 Acres
Acres 0.28
Property Description
**Brand New Roof to be completed prior to closing!** Nestled in the sought after gated community of Ashley Manor sits this 4 bed, 3 bath, pool home with a touch of southern charm. As soon as you enter the front door you will fall in love! Loaded with upgrades, this homes offers a traditional great room w/fireplace, REAL wood floors, beautiful plantation shutters & high ceilings. Sprawling family room that sits just off the kitchen features 2nd fireplace, full bath, wet bar & access to the pool. The 2nd floor is where you'll find a 3rd fireplace, 4 bedrooms & 2 full baths. Plenty of room for everyone! Upgrades include; new pool pump & filter, new irrigation system, 2 new A/C systems, fresh paint & new kitchen. Excellent location! Close to shops, dining, beaches, NASA, Grumman, Harris & I-95. Only an hour to the theme parks.
Location
State FL
County Brevard
Area 331 - West Melbourne
Direction From I-95, take St. Johns Heritage Pkwy to John Rhodes Blvd. Left on Sheridan, right into Ashley Manor. Proceed through gate, take right onto Lake Ashely Dr. & follow around to 560 on right. No Sign.
Interior
Interior Features Breakfast Bar, Built-in Features, Ceiling Fan(s), Primary Bathroom - Tub with Shower, Skylight(s), Split Bedrooms, Walk-In Closet(s), Wet Bar
Heating Central, Propane
Cooling Central Air, Electric, Zoned
Flooring Carpet, Tile, Wood
Fireplaces Type Other
Furnishings Unfurnished
Fireplace Yes
Appliance Dishwasher, Dryer, Electric Range, ENERGY STAR Qualified Dishwasher, ENERGY STAR Qualified Refrigerator, Gas Water Heater, Microwave, Refrigerator, Washer
Exterior
Exterior Feature Storm Shutters
Parking Features Attached, Garage Door Opener, Other
Garage Spaces 2.0
Fence Fenced, Wood
Pool In Ground, Private
Utilities Available Cable Available, Electricity Connected, Sewer Available, Propane
Amenities Available Basketball Court, Clubhouse, Maintenance Grounds, Management - Full Time, Tennis Court(s)
View Pool
Roof Type Shingle
Street Surface Asphalt
Porch Patio, Porch, Screened
Garage Yes
Building
Lot Description Sprinklers In Front, Sprinklers In Rear
Faces East
Sewer Septic Tank
Water Public, Well
Level or Stories Two
New Construction No
Schools
Elementary Schools Roy Allen
High Schools Melbourne
Others
HOA Name Pat Bentley pbentleycfl.rr.com
Senior Community No
Tax ID 27-36-35-81-00000.0-0012.00
Security Features Security Gate,Security System Owned,Smoke Detector(s)
Acceptable Financing Cash, Conventional, FHA, VA Loan
Listing Terms Cash, Conventional, FHA, VA Loan
Special Listing Condition Standard
Read Less
Want to know what your home might be worth? Contact us for a FREE valuation!

Our team is ready to help you sell your home for the highest possible price ASAP

Bought with EXP Realty, LLC





