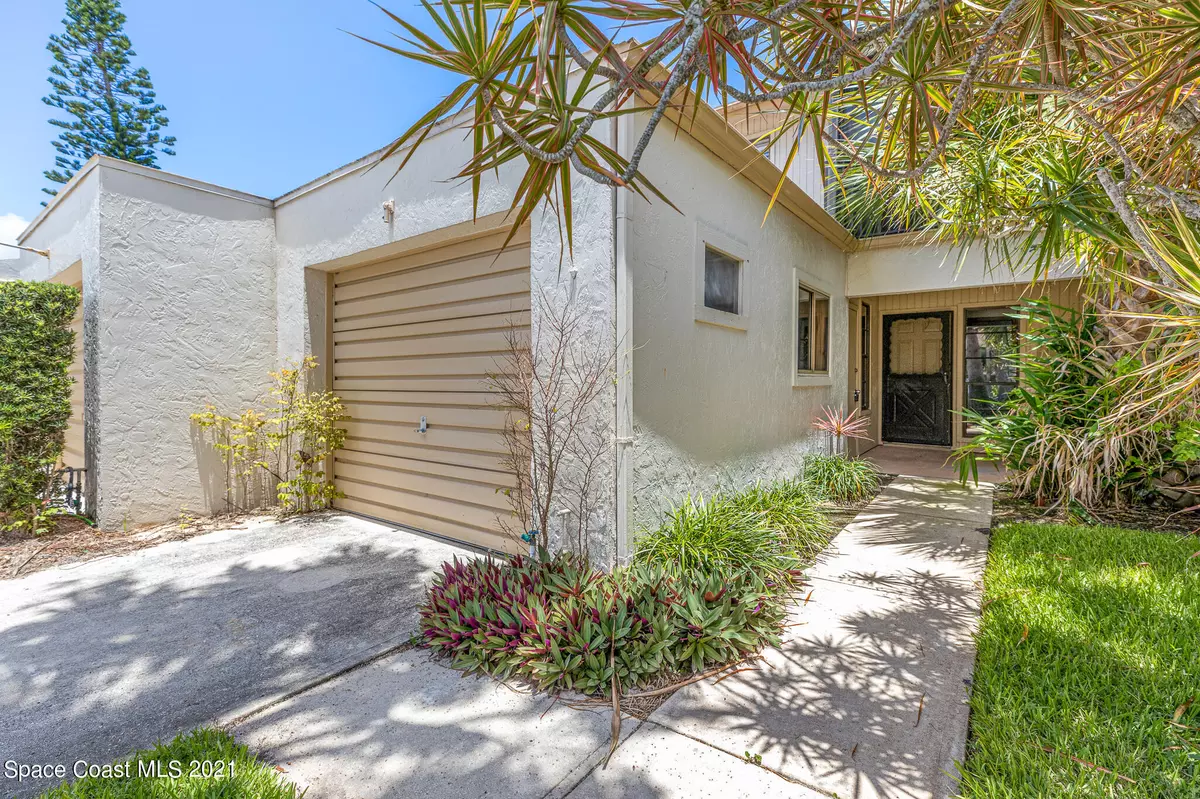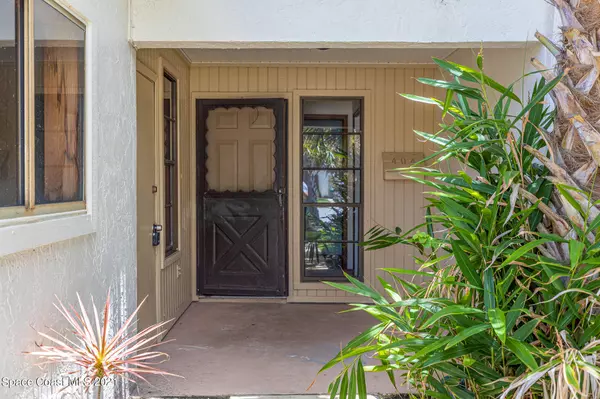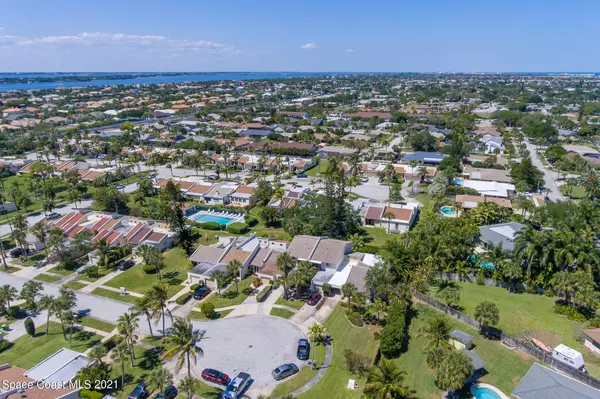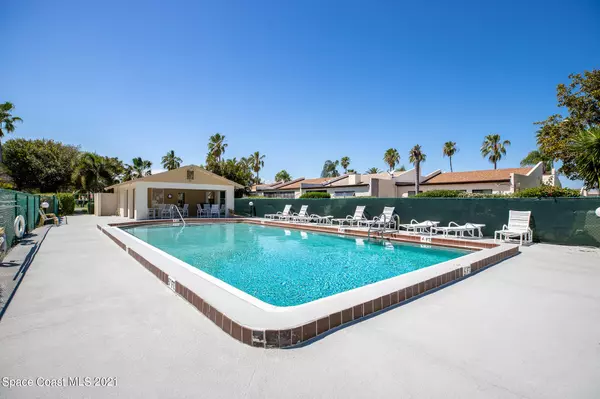$245,000
For more information regarding the value of a property, please contact us for a free consultation.
404 Hawthorne CT Indian Harbour Beach, FL 32937
3 Beds
3 Baths
1,597 SqFt
Key Details
Sold Price $245,000
Property Type Townhouse
Sub Type Townhouse
Listing Status Sold
Purchase Type For Sale
Square Footage 1,597 sqft
Price per Sqft $153
Subdivision Lyme Bay Sec 2
MLS Listing ID 901807
Sold Date 08/02/21
Bedrooms 3
Full Baths 2
Half Baths 1
HOA Fees $125/mo
HOA Y/N Yes
Total Fin. Sqft 1597
Originating Board Space Coast MLS (Space Coast Association of REALTORS®)
Year Built 1980
Annual Tax Amount $3,008
Tax Year 2020
Lot Size 2,014 Sqft
Acres 0.06
Property Description
Desirable Lyme community in Indian Harbor Beach! 3/BR/2BA Townhome with a 1 car garage situated in a Cul-de-Sac. Master bedroom suite with walk-in closet, full bathroom and private sun porch (Your private sanctuary)! Split bedroom plan(master retreat on one side, other 2 bedrooms and full bath on the other) Indoor Laundry with a ton of extra storage space. All tile floors except the stairs makes living easy. Lots of potential! LOW HOA takes care of the pool, clubhouse, lawn. Surfside Elementary! Easy Florida living beachside! Spacious! LOWEST PRICED 3 bedroom between Pineda and Eau Gallie beachside! NO RENTALS RESTRICTIONS AND NO RESTRICTIONS ON PETS WEIGHT per HOA.. Short bike ride to beach, library, parks, restaurants and much more!
Location
State FL
County Brevard
Area 382-Satellite Bch/Indian Harbour Bch
Direction Lyme Bay. Desoto Parkway to north on Hampton Rd. to right (east) on Hawthorne Ct.
Interior
Interior Features Breakfast Bar, Primary Bathroom - Tub with Shower, Vaulted Ceiling(s), Walk-In Closet(s)
Heating Electric
Flooring Tile, Other
Furnishings Unfurnished
Appliance Dishwasher, Electric Range, Electric Water Heater, Microwave, Refrigerator
Exterior
Exterior Feature ExteriorFeatures
Parking Features Attached, Garage
Garage Spaces 1.0
Pool Community
Utilities Available Cable Available
Amenities Available Maintenance Grounds, Management - Full Time
Roof Type Shingle
Porch Patio, Porch, Screened
Garage Yes
Building
Lot Description Cul-De-Sac, Sprinklers In Front, Sprinklers In Rear
Faces South
Sewer Public Sewer
Water Public, Well
Level or Stories Two
New Construction No
Schools
Elementary Schools Surfside
High Schools Satellite
Others
Pets Allowed Yes
HOA Name Ken Bowen
Senior Community No
Tax ID 27-37-02-27-00000.0-0007.00
Acceptable Financing Cash, Conventional
Listing Terms Cash, Conventional
Special Listing Condition Standard
Read Less
Want to know what your home might be worth? Contact us for a FREE valuation!

Our team is ready to help you sell your home for the highest possible price ASAP

Bought with RE/MAX Alternative Realty





