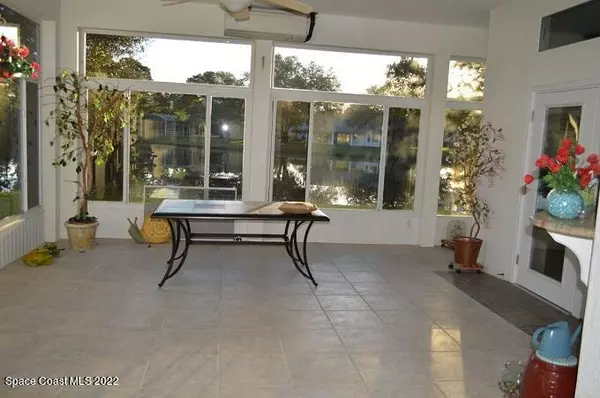$477,000
For more information regarding the value of a property, please contact us for a free consultation.
760 Conestee DR West Melbourne, FL 32904
4 Beds
2 Baths
2,326 SqFt
Key Details
Sold Price $477,000
Property Type Single Family Home
Sub Type Single Family Residence
Listing Status Sold
Purchase Type For Sale
Square Footage 2,326 sqft
Price per Sqft $205
Subdivision The Falls At Sheridan Phase 1
MLS Listing ID 926106
Sold Date 02/18/22
Bedrooms 4
Full Baths 2
HOA Fees $37/ann
HOA Y/N Yes
Total Fin. Sqft 2326
Originating Board Space Coast MLS (Space Coast Association of REALTORS®)
Year Built 1997
Tax Year 2021
Lot Size 0.310 Acres
Acres 0.31
Property Description
The Falls At Sheridan, a sought after gated community of W. Melbourne! Direct lakefront w/spectacular view of the lake, 1-owner home; 4-bedroom, 2-Bath, 2-CG, Fireplace, Large Truss Porch w/AC unit, adjacent large Patio, Paved Driveway & Walkway from front to back of home, contemporary open floorplan w/Formal Living, Formal Dining, Fully Applianced Open Kitchen w/Granit Countertops, Custom Cabinets, many built-in & pull-out features, Breakfast Area, Family Rm w/Fireplace, Master Bedroom w/large Master Bath, 3-more Bedrooms! fully Handicap Accessible! Whole House Generator, Tankless Hot Water Heater, New Roof (2019), Hurricane Shutters, 4-Ton AC (2019) w/transferrable Warranty, many upgrades & improvements! This home reflects Pride of Ownership! Inside Photos: available Sunday 2/6.
Location
State FL
County Brevard
Area 331 - West Melbourne
Direction From Wickham Rd, North of Hwy 192, West on Sheridan Rd to The Falls At Sheridan Gated Community. Enter Community & Left on Falls Creek Dr, & Left on Conestee Dr to 760 Conestee Dr (on right).
Interior
Interior Features Breakfast Bar, Breakfast Nook, Built-in Features, Ceiling Fan(s), Kitchen Island, Open Floorplan, Pantry, Primary Bathroom - Tub with Shower, Skylight(s), Solar Tube(s), Split Bedrooms, Vaulted Ceiling(s), Walk-In Closet(s)
Cooling Central Air
Flooring Laminate, Tile
Fireplaces Type Other
Furnishings Unfurnished
Fireplace Yes
Appliance Dishwasher, Disposal, Dryer, Electric Range, Gas Water Heater, Ice Maker, Microwave, Refrigerator, Tankless Water Heater, Washer
Exterior
Exterior Feature Storm Shutters
Parking Features Attached, Garage Door Opener
Garage Spaces 2.0
Pool None
Utilities Available Cable Available, Natural Gas Connected
Amenities Available Barbecue, Maintenance Grounds, Management - Full Time, Management - Off Site, Park, Playground
Waterfront Description Lake Front
View Lake, Pond, Water
Roof Type Shingle
Street Surface Asphalt
Accessibility Accessible Approach with Ramp, Accessible Doors, Accessible Full Bath, Grip-Accessible Features
Porch Patio, Porch
Garage Yes
Building
Lot Description Sprinklers In Front, Sprinklers In Rear
Faces Southwest
Sewer Public Sewer
Water Public, Well
Level or Stories One
New Construction No
Schools
Elementary Schools Roy Allen
High Schools Melbourne
Others
Senior Community No
Tax ID 27363501e7
Security Features Security Gate,Security System Owned
Acceptable Financing Cash, Conventional, VA Loan
Listing Terms Cash, Conventional, VA Loan
Special Listing Condition Standard
Read Less
Want to know what your home might be worth? Contact us for a FREE valuation!

Our team is ready to help you sell your home for the highest possible price ASAP

Bought with Coldwell Banker Paradise





