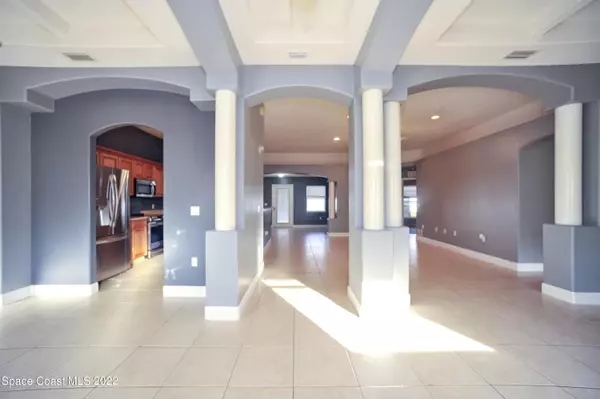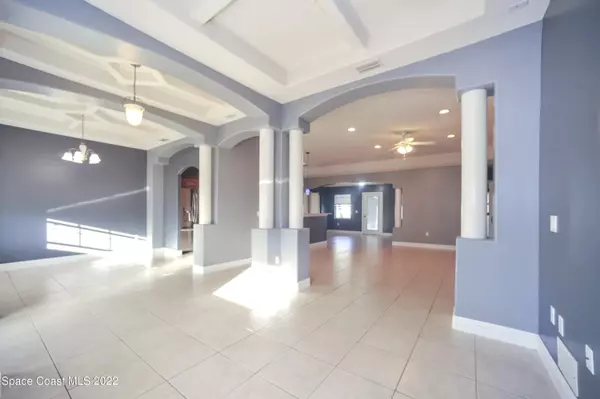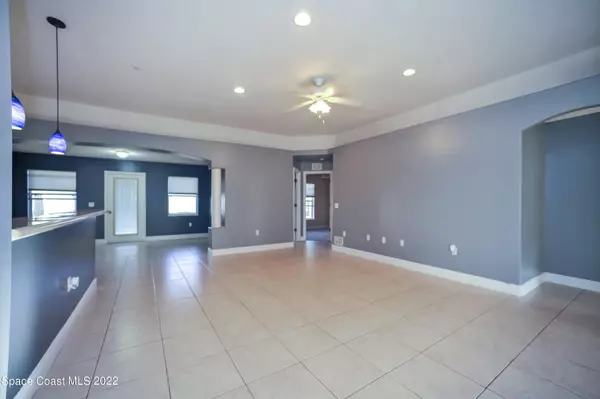$361,000
For more information regarding the value of a property, please contact us for a free consultation.
355 Jennifer DR Titusville, FL 32796
4 Beds
2 Baths
2,173 SqFt
Key Details
Sold Price $361,000
Property Type Single Family Home
Sub Type Single Family Residence
Listing Status Sold
Purchase Type For Sale
Square Footage 2,173 sqft
Price per Sqft $166
Subdivision Vernon Heights
MLS Listing ID 925330
Sold Date 02/25/22
Bedrooms 4
Full Baths 2
HOA Y/N No
Total Fin. Sqft 2173
Originating Board Space Coast MLS (Space Coast Association of REALTORS®)
Year Built 2005
Annual Tax Amount $3,632
Tax Year 2021
Lot Size 0.360 Acres
Acres 0.36
Property Description
This spacious home has 4 bedrooms and 2 baths, 10ft ceilings in all main living areas with formal dining and bonus space. New 4 ton HVAC system installed 2021. Kitchen appliances were recently upgraded to stainless steel. The 2 car garage includes bay door, perfect for storing your RV or boat. Garage comes equipped with work bench and added storage. This home sits on a large 1/3 acre corner lot, completely fenced with double gate access at both the north and south end of the yard. Schedule your showing while this home is still available!
Location
State FL
County Brevard
Area 102 - Mims/Tville Sr46 - Garden
Direction Head East on Garden St, turn left onto Williams Ave and continue onto Airport Rd. Turn right on Valerie Dr and take another right on Jennifer Dr, property is on the left.
Interior
Interior Features Ceiling Fan(s), Pantry, Primary Bathroom - Tub with Shower, Split Bedrooms, Vaulted Ceiling(s), Walk-In Closet(s)
Heating Central
Cooling Central Air
Flooring Carpet, Tile
Furnishings Unfurnished
Appliance Dishwasher, Disposal, Dryer, Electric Range, Electric Water Heater, Microwave, Refrigerator, Washer
Laundry Electric Dryer Hookup, Gas Dryer Hookup, Washer Hookup
Exterior
Exterior Feature ExteriorFeatures
Parking Features Attached, Garage Door Opener, RV Access/Parking
Garage Spaces 2.0
Fence Fenced, Wood
Pool None
Utilities Available Water Available
Roof Type Shingle
Street Surface Asphalt
Garage Yes
Building
Lot Description Corner Lot
Faces West
Sewer Public Sewer
Water Public
Level or Stories One
New Construction No
Schools
Elementary Schools Oak Park
High Schools Astronaut
Others
Pets Allowed Yes
HOA Name VERNON HEIGHTS
Senior Community No
Tax ID 21-35-33-55-00003.0-0004.00
Acceptable Financing Cash, Conventional, FHA, VA Loan
Listing Terms Cash, Conventional, FHA, VA Loan
Special Listing Condition Corporate Owned
Read Less
Want to know what your home might be worth? Contact us for a FREE valuation!

Our team is ready to help you sell your home for the highest possible price ASAP

Bought with Non-MLS or Out of Area






