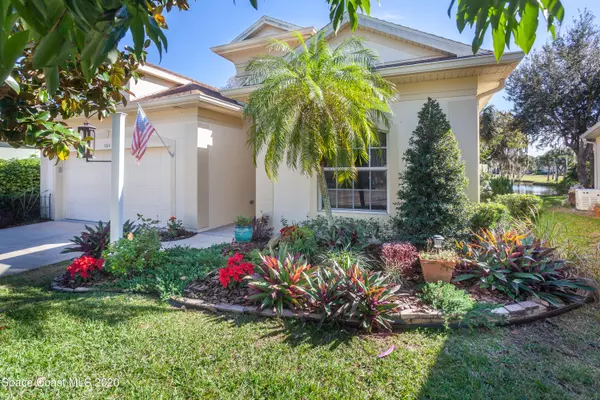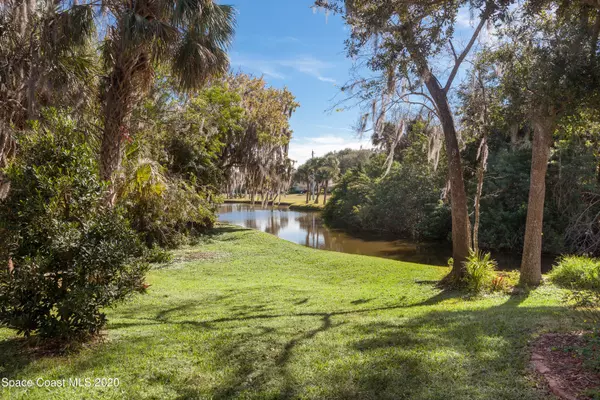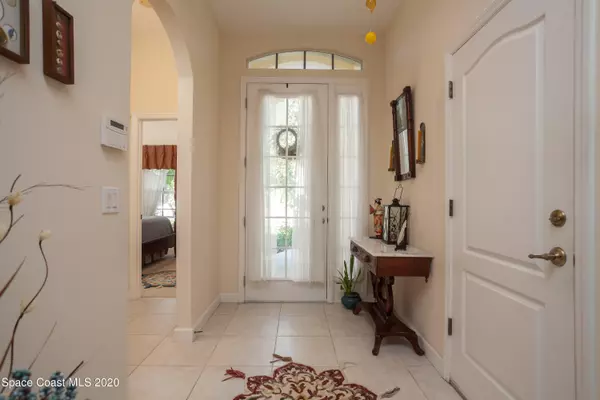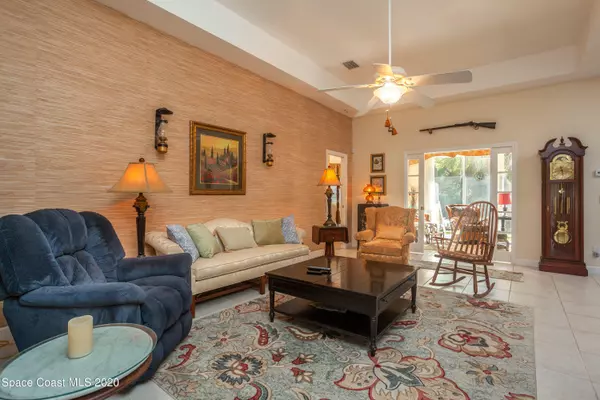$300,000
For more information regarding the value of a property, please contact us for a free consultation.
565 Greenleaf LN Titusville, FL 32780
3 Beds
2 Baths
1,773 SqFt
Key Details
Sold Price $300,000
Property Type Single Family Home
Sub Type Single Family Residence
Listing Status Sold
Purchase Type For Sale
Square Footage 1,773 sqft
Price per Sqft $169
Subdivision Village Woods At La Cita Phase 3
MLS Listing ID 894452
Sold Date 03/22/21
Bedrooms 3
Full Baths 2
HOA Fees $110/mo
HOA Y/N Yes
Total Fin. Sqft 1773
Originating Board Space Coast MLS (Space Coast Association of REALTORS®)
Year Built 2005
Annual Tax Amount $1,916
Tax Year 2020
Lot Size 6,098 Sqft
Acres 0.14
Property Description
This gorgeous home with a view of the lake is located in La Cita's Gated Community of Village Woods. As you walk up you are greeted with beautiful landscaping. The entryway leads you to a light and bright great room with trey ceilings. Pocket French doors divide the great room from the family room or den. Kitchen features movable island, cabinetry with updated pulls and stone backsplash. Formal dining room. Nice sized master bedroom. Master bath w/soaking tub, large tiled shower, new toilet, walk-in closet and double vanities. Inside laundry with washer and dryer and utility sink. New AC in 2015, New front storm door and new disposal (2019), new dishwasher in 2018. Yard sprinklers are on reclaimed water & the HOA takes care of the yard. Home has an active termite bond
Location
State FL
County Brevard
Area 103 - Titusville Garden - Sr50
Direction US 1 to West on Country Club. Gated subdivision is on your right. Right on to La Cita Lane. First left on to Village Lane. Left on Greanleaf. Home will be on your left.
Interior
Interior Features Built-in Features, Ceiling Fan(s), Eat-in Kitchen, Open Floorplan, Primary Bathroom - Tub with Shower, Primary Bathroom -Tub with Separate Shower, Split Bedrooms, Vaulted Ceiling(s), Walk-In Closet(s)
Heating Central, Natural Gas
Cooling Central Air, Electric
Flooring Carpet, Tile
Furnishings Unfurnished
Appliance Dishwasher, Disposal, Dryer, Electric Range, Gas Water Heater, Refrigerator, Washer
Exterior
Exterior Feature Storm Shutters
Parking Features Attached, Garage Door Opener
Garage Spaces 2.0
Pool None
Utilities Available Cable Available, Natural Gas Connected, Water Available
Amenities Available Maintenance Grounds, Management - Full Time
View Lake, Pond, Trees/Woods, Water
Roof Type Shingle
Garage Yes
Building
Lot Description Cul-De-Sac
Faces Northwest
Sewer Public Sewer
Water Public
Level or Stories One
New Construction No
Schools
Elementary Schools Coquina
High Schools Titusville
Others
Pets Allowed Yes
HOA Name Sentry Management
Senior Community No
Tax ID 22-35-15-36-00000.0-0032.00
Security Features Security Gate,Security System Owned,Smoke Detector(s)
Acceptable Financing Cash, Conventional, FHA
Listing Terms Cash, Conventional, FHA
Special Listing Condition Standard
Read Less
Want to know what your home might be worth? Contact us for a FREE valuation!

Our team is ready to help you sell your home for the highest possible price ASAP

Bought with EXP Realty, LLC






