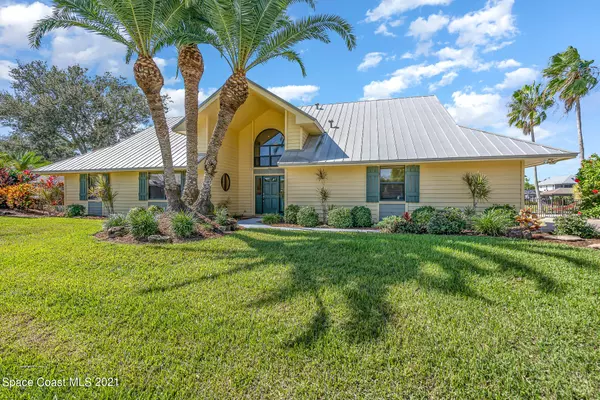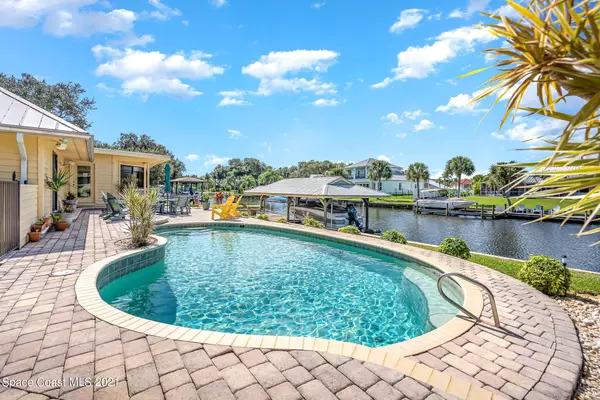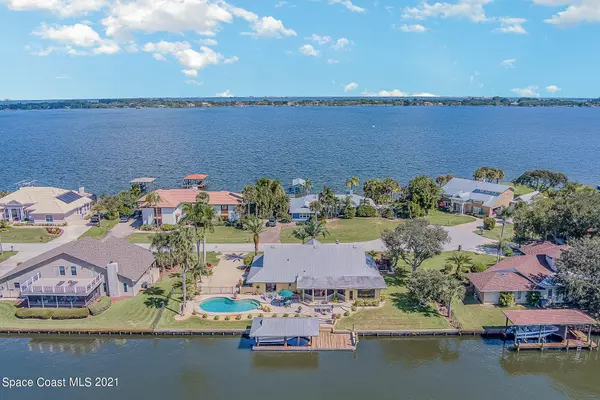$855,000
For more information regarding the value of a property, please contact us for a free consultation.
6126 Anchor LN Rockledge, FL 32955
3 Beds
2 Baths
2,631 SqFt
Key Details
Sold Price $855,000
Property Type Single Family Home
Sub Type Single Family Residence
Listing Status Sold
Purchase Type For Sale
Square Footage 2,631 sqft
Price per Sqft $324
Subdivision Indian River Isles
MLS Listing ID 918576
Sold Date 11/29/21
Bedrooms 3
Full Baths 2
HOA Fees $20/ann
HOA Y/N Yes
Total Fin. Sqft 2631
Originating Board Space Coast MLS (Space Coast Association of REALTORS®)
Year Built 1985
Annual Tax Amount $4,222
Tax Year 2021
Lot Size 0.480 Acres
Acres 0.48
Property Description
Beautiful canal home with water views from all around. This 3 bedroom 2 bath split plan also has an open loft plus a 4th bedroom or office upstairs. All bedrooms have solid bamboo flooring, tile and wood floors in the living areas. Formal living room with fireplace, Family room and formal dining room. Tile and Gourmet kitchen with working island, stainless appliances and fantastic water views from large impact windows. Master suite with sliders that look out onto the pool and canal. Master bath with walk in shower and double sinks all remodeled. Outside paradise with tropical pool area overlooking boat dock and lift with water and electric, Water frontage 143', seawall and pool new in 2001. Fenced yard, 2 car garage with expansive driveway. Don't miss this one!
Location
State FL
County Brevard
Area 213 - Mainland E Of Us 1
Direction US1 N turn right onto Compass Dr (Indian River Isles North) turn left on Anchor Lane go around and home is on your right #6126.
Interior
Interior Features Breakfast Bar, Built-in Features, Ceiling Fan(s), Eat-in Kitchen, Kitchen Island, Open Floorplan, Pantry, Primary Bathroom - Tub with Shower, Primary Downstairs, Split Bedrooms, Vaulted Ceiling(s), Walk-In Closet(s)
Heating Central, Electric
Cooling Central Air, Electric
Flooring Tile, Wood
Fireplaces Type Wood Burning, Other
Furnishings Unfurnished
Fireplace Yes
Appliance Convection Oven, Dishwasher, Disposal, Dryer, Electric Range, Electric Water Heater, Microwave, Refrigerator
Exterior
Exterior Feature Boat Lift
Parking Features Attached, Garage Door Opener
Garage Spaces 2.0
Fence Fenced, Wrought Iron
Pool In Ground, Private
Amenities Available Maintenance Grounds, Management - Full Time
Waterfront Description Canal Front,Navigable Water
View Canal, Water
Roof Type Metal
Porch Patio
Garage Yes
Building
Lot Description Sprinklers In Front, Sprinklers In Rear
Faces East
Sewer Septic Tank
Water Public, Well
Level or Stories One
New Construction No
Schools
Elementary Schools Suntree
High Schools Viera
Others
Pets Allowed Yes
HOA Name Dawn Fearon dfearon10gmail.com
Senior Community No
Tax ID 26-36-01-75-00000.0-0014.00
Acceptable Financing Cash, Conventional, VA Loan
Listing Terms Cash, Conventional, VA Loan
Special Listing Condition Standard
Read Less
Want to know what your home might be worth? Contact us for a FREE valuation!

Our team is ready to help you sell your home for the highest possible price ASAP

Bought with RE/MAX Solutions






