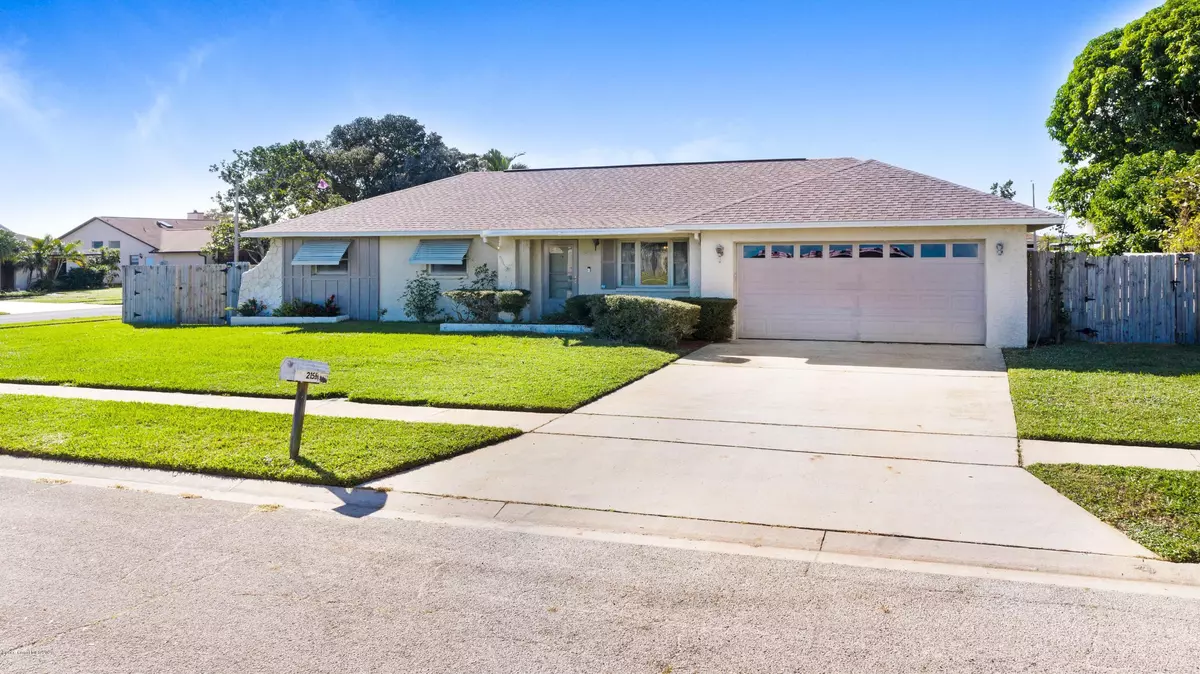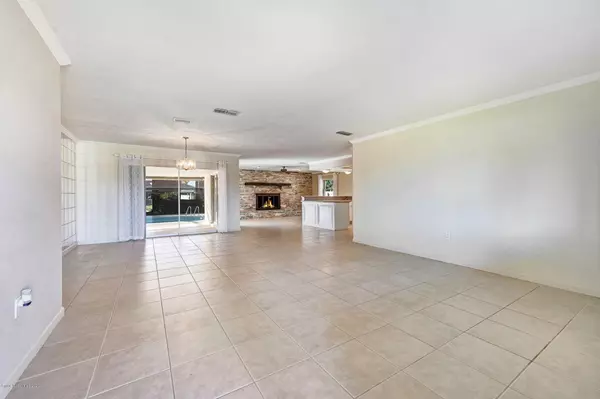$310,000
For more information regarding the value of a property, please contact us for a free consultation.
2155 Dumas ST Merritt Island, FL 32952
3 Beds
2 Baths
1,722 SqFt
Key Details
Sold Price $310,000
Property Type Single Family Home
Sub Type Single Family Residence
Listing Status Sold
Purchase Type For Sale
Square Footage 1,722 sqft
Price per Sqft $180
Subdivision Ridge Manor Estates
MLS Listing ID 891097
Sold Date 01/08/21
Bedrooms 3
Full Baths 2
HOA Y/N No
Total Fin. Sqft 1722
Originating Board Space Coast MLS (Space Coast Association of REALTORS®)
Year Built 1979
Annual Tax Amount $1,568
Tax Year 2020
Lot Size 10,890 Sqft
Acres 0.25
Property Description
Screened Pool Home in a Very Desirable Neighbohood. Well Maintained 3 Bedroom 2 Bathroom Home. Open Floor Plan with Plenty of Room to Entertain. Spacious Kitchen OverLooks Family Room with Wood Burning Fireplace, Dining Area and Living Area. Stunning Fireplace Mantle is GA Marble. Sliders from Family Room, Dining and Main Suite access Screened Lania. Fiberglass Pool. Main Bathroom with Double Vanities. Walk In Tile to Ceiling Shower. Large Walk In Master Closet. All Appliances Included. Corner Lot. Double Gate for Boat/RV Parking. NO HOA. Private Deep Well for Irrigation. Roof 2018. A/C 2016. Water Heater 2011. Ionized Pool Cleaner. Thermopane Double Hung Windows. Wired for Generator. Generator Included. Walk to School, Kelly Park and River. Quick Access 528, Orlando,and Beaches
Location
State FL
County Brevard
Area 252 - N Banana River Dr.
Direction From 528 to N Banana River Drive, South on N Banana River Drive to Right on Martin Blvd, Left on Dumas, Home is on the corner of Dumas and W Scot.
Interior
Interior Features Breakfast Bar, Ceiling Fan(s), Open Floorplan, Pantry, Primary Bathroom - Tub with Shower, Primary Downstairs, Solar Tube(s), Walk-In Closet(s)
Heating Central, Electric
Cooling Central Air, Electric
Flooring Carpet, Tile
Fireplaces Type Wood Burning, Other
Furnishings Unfurnished
Fireplace Yes
Appliance Dishwasher, Disposal, Dryer, Gas Range, Gas Water Heater, Ice Maker, Microwave, Refrigerator, Washer
Laundry Electric Dryer Hookup, Gas Dryer Hookup, In Garage, Sink, Washer Hookup
Exterior
Exterior Feature ExteriorFeatures
Parking Features Attached, Garage Door Opener, RV Access/Parking
Garage Spaces 2.0
Fence Fenced, Wood
Pool In Ground, Private, Screen Enclosure
Utilities Available Cable Available, Electricity Connected, Natural Gas Connected, Water Available
View Pool
Roof Type Shingle
Street Surface Asphalt
Porch Patio, Porch, Screened
Garage Yes
Building
Lot Description Corner Lot, Sprinklers In Front, Sprinklers In Rear
Faces East
Sewer Public Sewer
Water Public, Well
Level or Stories One
New Construction No
Schools
Elementary Schools Audubon
High Schools Merritt Island
Others
HOA Name RIDGE MANOR ESTATES
Senior Community No
Tax ID 24-37-18-25-0000c.0-0010.00
Acceptable Financing Cash, Conventional, FHA, VA Loan
Listing Terms Cash, Conventional, FHA, VA Loan
Special Listing Condition Standard
Read Less
Want to know what your home might be worth? Contact us for a FREE valuation!

Our team is ready to help you sell your home for the highest possible price ASAP

Bought with Coastal Life Properties LLC






