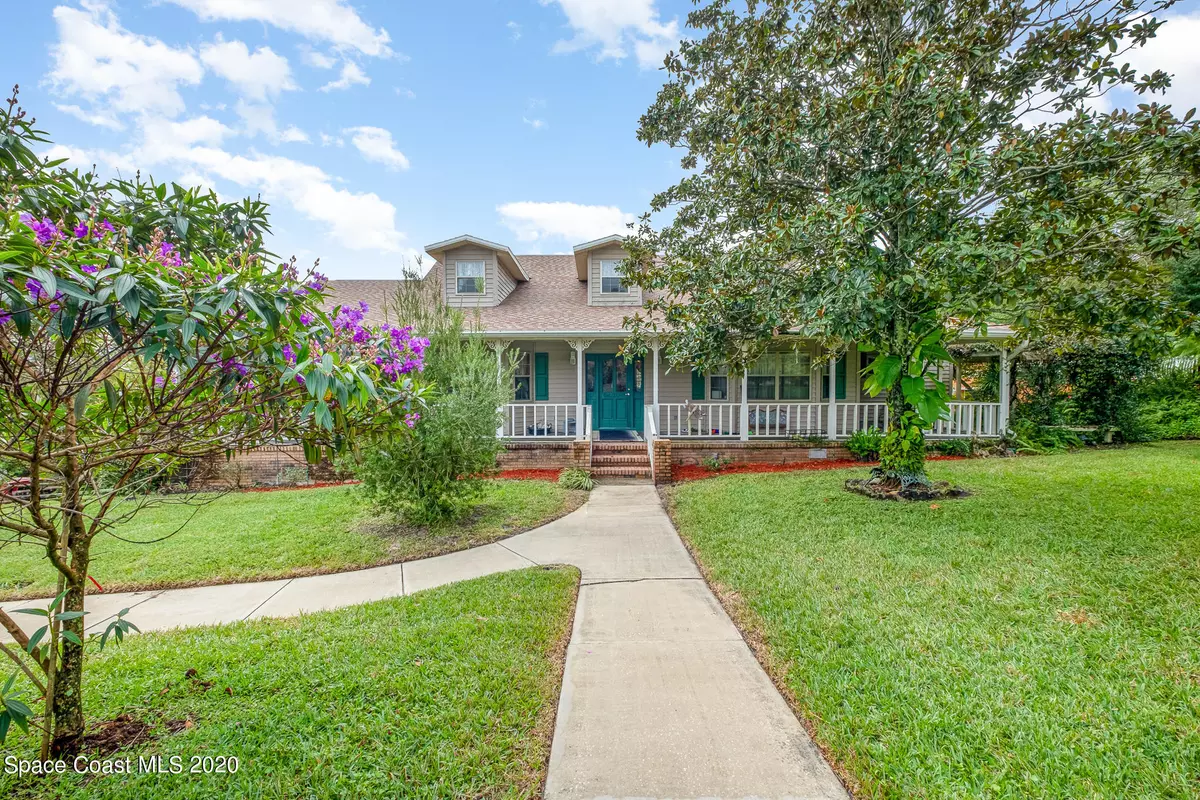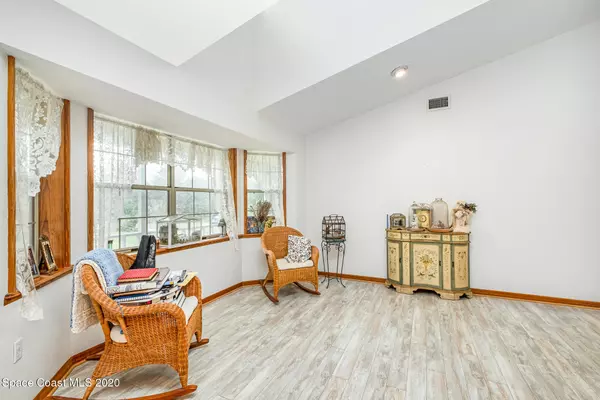$475,000
For more information regarding the value of a property, please contact us for a free consultation.
3645 Rosehaven PL Titusville, FL 32796
4 Beds
3 Baths
4,224 SqFt
Key Details
Sold Price $475,000
Property Type Single Family Home
Sub Type Single Family Residence
Listing Status Sold
Purchase Type For Sale
Square Footage 4,224 sqft
Price per Sqft $112
Subdivision Rosehaven
MLS Listing ID 891922
Sold Date 01/22/21
Bedrooms 4
Full Baths 3
HOA Y/N No
Total Fin. Sqft 4224
Originating Board Space Coast MLS (Space Coast Association of REALTORS®)
Year Built 1989
Annual Tax Amount $4,074
Tax Year 2020
Lot Size 1.020 Acres
Acres 1.02
Property Description
Wow, this is an amazing executive home on an acre! Here you find rolling hills (you didn't know there were any in Titusville, right?) and a multi-level, possibly multi-generational home with room to roam! New Roof 2020, New AC 2020, New HWH 2020. The entrance is stunning with the large Master bedroom and bath with 2 walk in closets, roomy Family Room, Bright and inviting Sunroom (or Office), amazing eat-in Kitchen with barstools, Formal Dining Room, Hall bathroom and 2 more spacious Bedrooms; all of this on main floor! Then go downstairs to the well appointed apartment that has ground floor entrance, big Bedroom and Bathroom with a huge living area with mini kitchen. Walk out to the pool and gorgeous backyard with room to run, sit around the (MORE) fire pit or start your own garden. Irrigation already set up outside with a well. This home is beautiful and there is nothing left to do except move in and enjoy this country living close to the city! No water or sewer bills. There is easy access to main roads, schools and businesses. This is a phenomenal opportunity to own your piece of heaven in a very desirable neighborhood that rarely has properties on the market!
Location
State FL
County Brevard
Area 105 - Titusville W I95 S 46
Direction From I-95 take Garden Street (Historic Titusville) exit and go West to Carpenter Road. Turn left going South and following curve to Rosehaven on the Left. Home is on your Right.
Interior
Interior Features Breakfast Bar, Ceiling Fan(s), Eat-in Kitchen, His and Hers Closets, Kitchen Island, Pantry, Primary Bathroom - Tub with Shower, Primary Bathroom -Tub with Separate Shower, Primary Downstairs, Skylight(s), Split Bedrooms, Walk-In Closet(s)
Heating Central, Electric
Cooling Central Air, Electric
Flooring Laminate, Tile, Wood
Fireplaces Type Wood Burning, Other
Furnishings Unfurnished
Fireplace Yes
Appliance Dishwasher, Electric Range, Refrigerator
Exterior
Exterior Feature ExteriorFeatures
Parking Features Attached
Garage Spaces 3.0
Pool In Ground, Private, Screen Enclosure, Other
Utilities Available Cable Available
View Trees/Woods
Roof Type Shingle
Street Surface Asphalt
Porch Patio, Porch, Screened
Garage Yes
Building
Lot Description Dead End Street, Sprinklers In Front, Sprinklers In Rear
Faces North
Sewer Septic Tank
Water Well
Level or Stories Multi/Split, Two
New Construction No
Schools
Elementary Schools Oak Park
High Schools Astronaut
Others
Pets Allowed Yes
HOA Name ROSEHAVEN
Senior Community No
Tax ID 22-35-06-78-00000.0-0012.00
Acceptable Financing Cash, Conventional, FHA, USDA Loan, VA Loan
Listing Terms Cash, Conventional, FHA, USDA Loan, VA Loan
Special Listing Condition Standard
Read Less
Want to know what your home might be worth? Contact us for a FREE valuation!

Our team is ready to help you sell your home for the highest possible price ASAP

Bought with Coldwell Banker Realty






