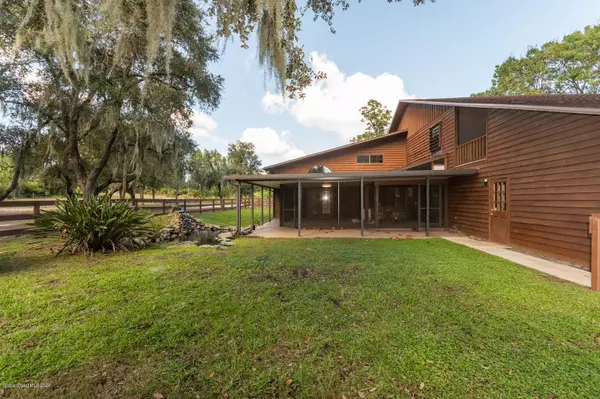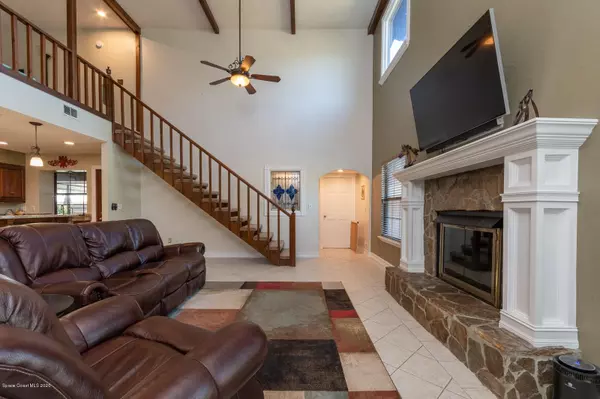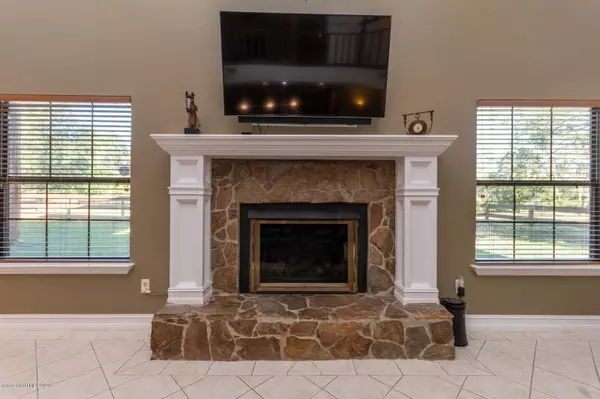$395,000
For more information regarding the value of a property, please contact us for a free consultation.
1360 War Eagle BLVD Titusville, FL 32796
3 Beds
3 Baths
2,732 SqFt
Key Details
Sold Price $395,000
Property Type Single Family Home
Sub Type Single Family Residence
Listing Status Sold
Purchase Type For Sale
Square Footage 2,732 sqft
Price per Sqft $144
MLS Listing ID 890957
Sold Date 01/15/21
Bedrooms 3
Full Baths 3
HOA Y/N No
Total Fin. Sqft 2732
Originating Board Space Coast MLS (Space Coast Association of REALTORS®)
Year Built 1982
Annual Tax Amount $3,575
Tax Year 2020
Lot Size 2.500 Acres
Acres 2.5
Property Description
THIS HOME IS BEAUTIFUL WITH HIGH VAULTED CEILINGS THAT LET IN LOTS OF LIGHT. THE HUGE MASTER SUITE IS DOWNSTAIRS BUT ALSO HAS AN ADJOINING LOFT SPACE, PERFECT FOR OFFICE. FULL BATH WITH WALK IN SHOWER AND SEPERATE JACUZZI TUB. NICE SIZE WALK IN CLOSET. FRENCH DOORS OUT TO THE PRIVATE SCREENED PATIO AREA. ANOTHER DOWNDSTAIRS BED AND BATH AND A HUGE UPSTAIRS BEDROOM AND BATH, CURRENTLY USED AS OFFICE. KITCHEN IS LOVELY WITH GRANITE AND WOOD CABINETS. NICE EAT IN BAR ISLAND. GAS FIREPLACE. TWO+ CAR ATTACHED GARAGE.
1 DETACHED TRUCK GARAGE AND WORKSHOP, WITH BATHROOM. YES YOUR TRUCK WILL FIT! THIS HOME HAS HURRICANE RATED WINDOWS AND IS SITUATED ON 2.5 ACRES OF AGRICULTURAL LAND. FRUIT TREES GALORE. HORSE BARN, 90 X100 RIDING ARENA. FRESH WELL WATER! COY POND WITH FOUNTAIN. SIDING IS CEDAR. CEDAR.
Location
State FL
County Brevard
Area 102 - Mims/Tville Sr46 - Garden
Direction Off of 95 take Garden St to N Carpenter Rd. Turn R on Dairy Rd and R on War Eagle Blvd house is on the right.
Interior
Interior Features Breakfast Bar, Ceiling Fan(s), Eat-in Kitchen, Guest Suite, His and Hers Closets, Kitchen Island, Open Floorplan, Primary Bathroom - Tub with Shower, Primary Downstairs, Skylight(s), Split Bedrooms, Vaulted Ceiling(s), Walk-In Closet(s)
Heating Central, Electric
Cooling Central Air, Electric
Flooring Carpet, Tile
Fireplaces Type Other
Furnishings Unfurnished
Fireplace Yes
Appliance Convection Oven, Dishwasher, Disposal, Electric Range, Electric Water Heater, Ice Maker, Microwave, Refrigerator
Exterior
Exterior Feature ExteriorFeatures
Parking Features Attached, Circular Driveway, Detached, Garage Door Opener, RV Access/Parking
Garage Spaces 3.0
Fence Fenced, Wood
Pool None
Utilities Available Electricity Connected, Propane
Amenities Available Park, Storage
View Trees/Woods
Roof Type Shingle
Present Use Horses
Street Surface Concrete,Gravel
Porch Patio, Porch, Screened
Garage Yes
Building
Lot Description Agricultural, Farm, Few Trees
Faces East
Sewer Septic Tank
Water Well
Level or Stories Two
Additional Building Barn(s), Shed(s), Stable(s), Workshop
New Construction No
Schools
Elementary Schools Oak Park
High Schools Astronaut
Others
Pets Allowed Yes
Senior Community No
Tax ID 21-35-30-00-00767.0-0000.00
Security Features Smoke Detector(s)
Acceptable Financing Cash, Conventional, FHA
Horse Property Current Use Horses
Listing Terms Cash, Conventional, FHA
Special Listing Condition Standard
Read Less
Want to know what your home might be worth? Contact us for a FREE valuation!

Our team is ready to help you sell your home for the highest possible price ASAP

Bought with CENTURY 21 Paradise Palm






