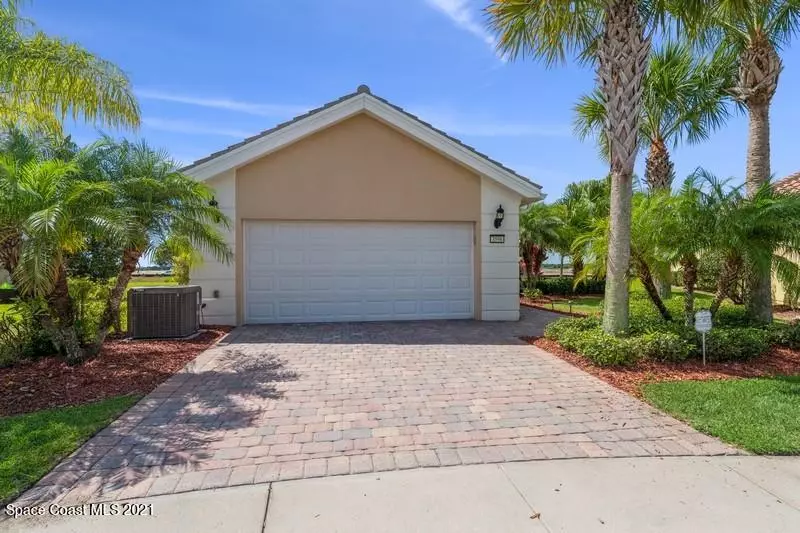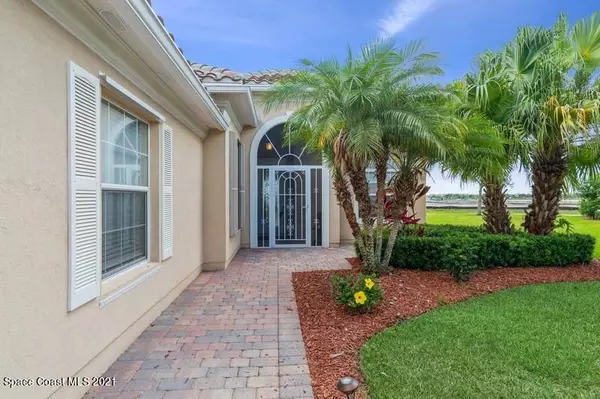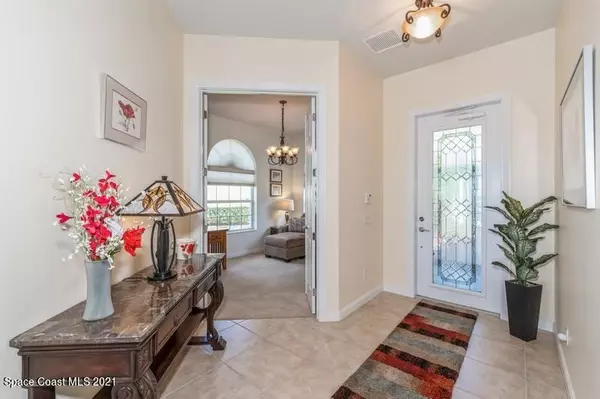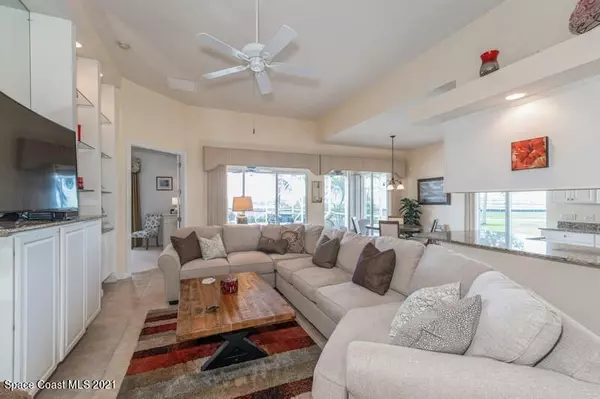$385,000
For more information regarding the value of a property, please contact us for a free consultation.
3596 Plume WAY Palm Bay, FL 32909
3 Beds
2 Baths
2,000 SqFt
Key Details
Sold Price $385,000
Property Type Single Family Home
Sub Type Single Family Residence
Listing Status Sold
Purchase Type For Sale
Square Footage 2,000 sqft
Price per Sqft $192
Subdivision Waterstone Plat 1 Pud
MLS Listing ID 907335
Sold Date 07/09/21
Bedrooms 3
Full Baths 2
HOA Fees $298/qua
HOA Y/N Yes
Total Fin. Sqft 2000
Originating Board Space Coast MLS (Space Coast Association of REALTORS®)
Year Built 2008
Annual Tax Amount $4,772
Tax Year 2020
Lot Size 9,583 Sqft
Acres 0.22
Property Description
Spectacular lake front pool home located in the desirable ''The Lakes'' of Waterstone. This spacious home feels grand as you walk through the front door. The large great room boasts high ceilings, built-ins and opens to the kitchen and dining areas for easy entertaining. The primary bedroom is outfitted with separate vanities, shower & tub, and large his/her closets. Two more split bedrooms, office/flex room, and plenty of outdoor living space with heated pool for your enjoyment. Brand New HVAC, New Pool Heater, New Tankless H/W heater, New carpet, New Samsung appliances, hurricane shutters, and central vac. Live the resort lifestyle with clubhouse, fitness room tennis courts and walking trails. Extensive lawn maint, outside pest control, home security, and more included in HOA HOA
Location
State FL
County Brevard
Area 347 - Southern Palm Bay
Direction South on Babcock to Waterstone. West to ''The Lakes'' entrance on the left. Left past guard gate to Plume Way. House at end of cul-de-sac.
Interior
Interior Features Built-in Features, Ceiling Fan(s), Central Vacuum, His and Hers Closets, Pantry, Primary Bathroom - Tub with Shower, Primary Bathroom -Tub with Separate Shower, Split Bedrooms, Walk-In Closet(s)
Heating Central, Electric
Cooling Central Air
Flooring Carpet, Tile
Appliance Dishwasher, Dryer, Electric Range, Microwave, Refrigerator, Tankless Water Heater, Washer
Exterior
Exterior Feature ExteriorFeatures
Parking Features Attached, Garage Door Opener
Garage Spaces 2.0
Pool Electric Heat, In Ground
Utilities Available Cable Available, Electricity Connected
Amenities Available Clubhouse, Fitness Center, Jogging Path, Maintenance Grounds, Management - Full Time, Park, Tennis Court(s)
View Lake, Pond, Pool, Water
Roof Type Tile
Porch Patio, Porch, Screened
Garage Yes
Private Pool Yes
Building
Lot Description Cul-De-Sac
Faces South
Sewer Public Sewer
Water Public
Level or Stories One
New Construction No
Schools
Elementary Schools Sunrise
High Schools Bayside
Others
HOA Name Sentry Management
HOA Fee Include Security
Senior Community No
Tax ID 30-37-04-Ut-00000.0-084l.00
Security Features Security Gate,Security System Owned
Acceptable Financing Cash, Conventional
Listing Terms Cash, Conventional
Special Listing Condition Standard
Read Less
Want to know what your home might be worth? Contact us for a FREE valuation!

Our team is ready to help you sell your home for the highest possible price ASAP

Bought with Denovo Realty





