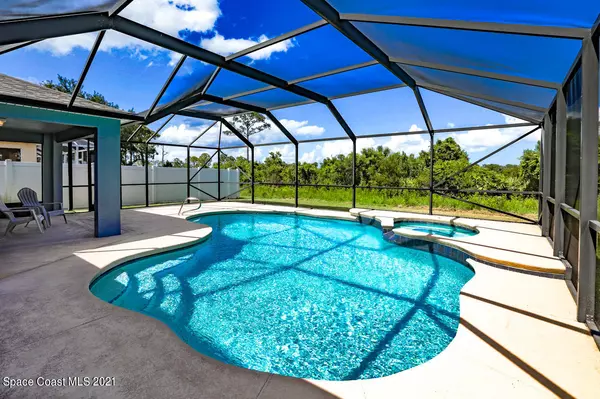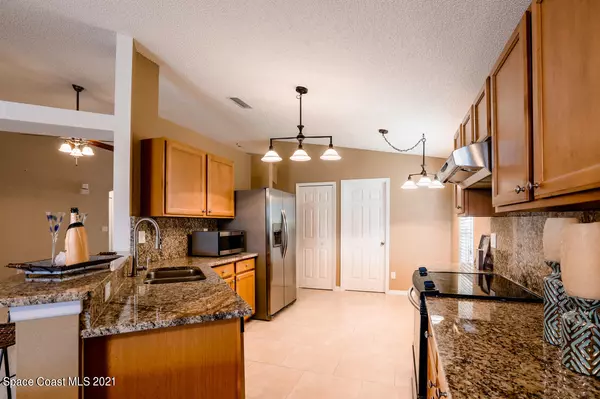$400,000
For more information regarding the value of a property, please contact us for a free consultation.
1228 Auburn Lakes DR Rockledge, FL 32955
4 Beds
2 Baths
1,911 SqFt
Key Details
Sold Price $400,000
Property Type Single Family Home
Sub Type Single Family Residence
Listing Status Sold
Purchase Type For Sale
Square Footage 1,911 sqft
Price per Sqft $209
Subdivision Auburn Lakes Subdivision Phase 4 Viera N P
MLS Listing ID 905610
Sold Date 06/14/21
Bedrooms 4
Full Baths 2
HOA Fees $140
HOA Y/N Yes
Total Fin. Sqft 1911
Originating Board Space Coast MLS (Space Coast Association of REALTORS®)
Year Built 2004
Annual Tax Amount $2,849
Tax Year 2020
Lot Size 6,098 Sqft
Acres 0.14
Property Description
Live the Florida dream in this move-in-ready pool/spa home with private preserve views! This 4/2 split bedroom gem is over 1900 square feet with plenty of room for family and guests. Open concept layout and vaulted ceilings give it a spacious feel. Featuring a private home office with glass doors or can be the 4th bedroom. The kitchen boasts stainless appliances with granite counters and backsplash + large walk-in pantry . The roomy master bedroom has views of the pool + features a large walk-in closet. Granite countertops in both bathrooms. Take your pick of where to unwind after a long day, choose between the soaker tub in the master bedroom or the heated spa in the back. Roof and A/C were just replaced in 2019. Close to schools, I-95, shopping and golf this home has it all!
Location
State FL
County Brevard
Area 216 - Viera/Suntree N Of Wickham
Direction From Murrell Rd head E onto Country Club Dr, then the first R at the Round-about onto Auburn Lakes Dr, Home will be on the L
Interior
Interior Features Breakfast Bar, Breakfast Nook, Ceiling Fan(s), Open Floorplan, Pantry, Primary Bathroom - Tub with Shower, Primary Bathroom -Tub with Separate Shower, Primary Downstairs, Split Bedrooms, Vaulted Ceiling(s), Walk-In Closet(s)
Heating Central, Electric
Cooling Central Air, Electric
Flooring Carpet, Tile
Appliance Dishwasher, Disposal, Dryer, Electric Range, Electric Water Heater, Refrigerator, Washer
Exterior
Exterior Feature ExteriorFeatures
Parking Features Attached, Garage Door Opener
Garage Spaces 2.0
Pool Community, In Ground, Private, Salt Water, Screen Enclosure
Utilities Available Cable Available, Electricity Connected, Propane
Amenities Available Maintenance Grounds, Management - Full Time, Park, Playground
View Pool, Protected Preserve
Roof Type Shingle
Street Surface Asphalt
Porch Patio, Porch, Screened
Garage Yes
Building
Lot Description Dead End Street
Faces Southwest
Sewer Public Sewer
Water Public
Level or Stories One
New Construction No
Schools
Elementary Schools Williams
High Schools Viera
Others
HOA Name Fairway Management
Senior Community No
Tax ID 25-36-27-06-0000a.0-0017.00
Acceptable Financing Cash, Conventional
Listing Terms Cash, Conventional
Special Listing Condition Standard
Read Less
Want to know what your home might be worth? Contact us for a FREE valuation!

Our team is ready to help you sell your home for the highest possible price ASAP

Bought with CENTURY 21 Ocean





