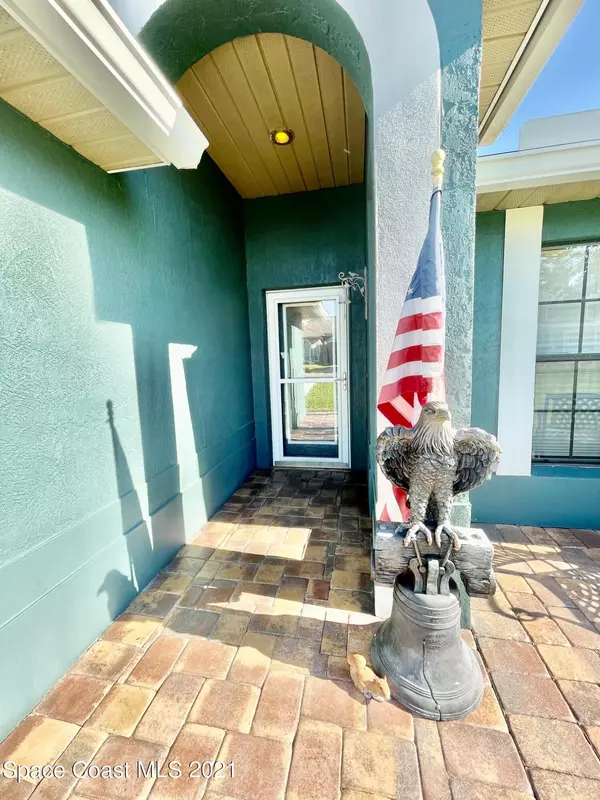$340,000
For more information regarding the value of a property, please contact us for a free consultation.
3935 Tangle DR Titusville, FL 32796
4 Beds
2 Baths
1,981 SqFt
Key Details
Sold Price $340,000
Property Type Single Family Home
Sub Type Single Family Residence
Listing Status Sold
Purchase Type For Sale
Square Footage 1,981 sqft
Price per Sqft $171
Subdivision Tanglewood Unit 3
MLS Listing ID 904492
Sold Date 06/23/21
Bedrooms 4
Full Baths 2
HOA Fees $4/ann
HOA Y/N Yes
Total Fin. Sqft 1981
Originating Board Space Coast MLS (Space Coast Association of REALTORS®)
Year Built 1991
Annual Tax Amount $1,429
Tax Year 2020
Lot Size 8,712 Sqft
Acres 0.2
Property Description
Welcome Home! This stunning 4 bedroom 2 bathroom home is bursting with upgrades! The kitchen includes 42'' cabinets, SS appliances, granite countertops, gas range & 2 sinks. Vaulted ceilings make the formal living & dining room feel light & airy. The family room has a gorgeous wood burning fireplace. Split plan bedrooms are generous in size & the owners quarters with vaulted ceilings is HUGE. The ensuite bathroom has soaking tub & walk in shower with dual heads. The florida room is under air & gives the homeowner 3 living spaces perfect for home office or entertaining! Vinyl fencing all around, paver patio, pergola, sprinklers, large shed w/electricity & whole house generator! Indoor laundry room, 2 car garage w/tankless hot water heater. Freshly painted interior & new 2nd bathroom.
Location
State FL
County Brevard
Area 105 - Titusville W I95 S 46
Direction N on carpenter, R on tangle, home on R
Interior
Interior Features Ceiling Fan(s), Primary Bathroom - Tub with Shower, Primary Bathroom -Tub with Separate Shower, Primary Downstairs, Split Bedrooms, Vaulted Ceiling(s), Walk-In Closet(s)
Heating Central
Cooling Central Air
Flooring Carpet, Tile, Wood
Fireplaces Type Wood Burning, Other
Fireplace Yes
Appliance Dishwasher, Dryer, Gas Range, Gas Water Heater, Microwave, Refrigerator, Tankless Water Heater, Washer
Laundry Gas Dryer Hookup
Exterior
Exterior Feature ExteriorFeatures
Parking Features Additional Parking, Attached, Garage Door Opener, On Street
Garage Spaces 2.0
Fence Fenced, Vinyl
Pool None
Utilities Available Cable Available, Electricity Connected, Natural Gas Connected
Amenities Available Management - Full Time, Other
View City
Roof Type Shingle
Street Surface Asphalt
Porch Patio, Porch
Garage Yes
Building
Lot Description Cul-De-Sac, Dead End Street, Sprinklers In Front, Sprinklers In Rear
Faces North
Sewer Public Sewer
Water Public, Well
Level or Stories One
Additional Building Shed(s)
New Construction No
Schools
Elementary Schools Oak Park
High Schools Astronaut
Others
Pets Allowed Yes
HOA Name TANGLEWOOD UNIT 3
Senior Community No
Tax ID 21-35-31-03-00005.0-0023.00
Security Features Security System Owned
Acceptable Financing Cash, Conventional, FHA, VA Loan
Listing Terms Cash, Conventional, FHA, VA Loan
Special Listing Condition Standard
Read Less
Want to know what your home might be worth? Contact us for a FREE valuation!

Our team is ready to help you sell your home for the highest possible price ASAP

Bought with Blue Marlin Real Estate CB





