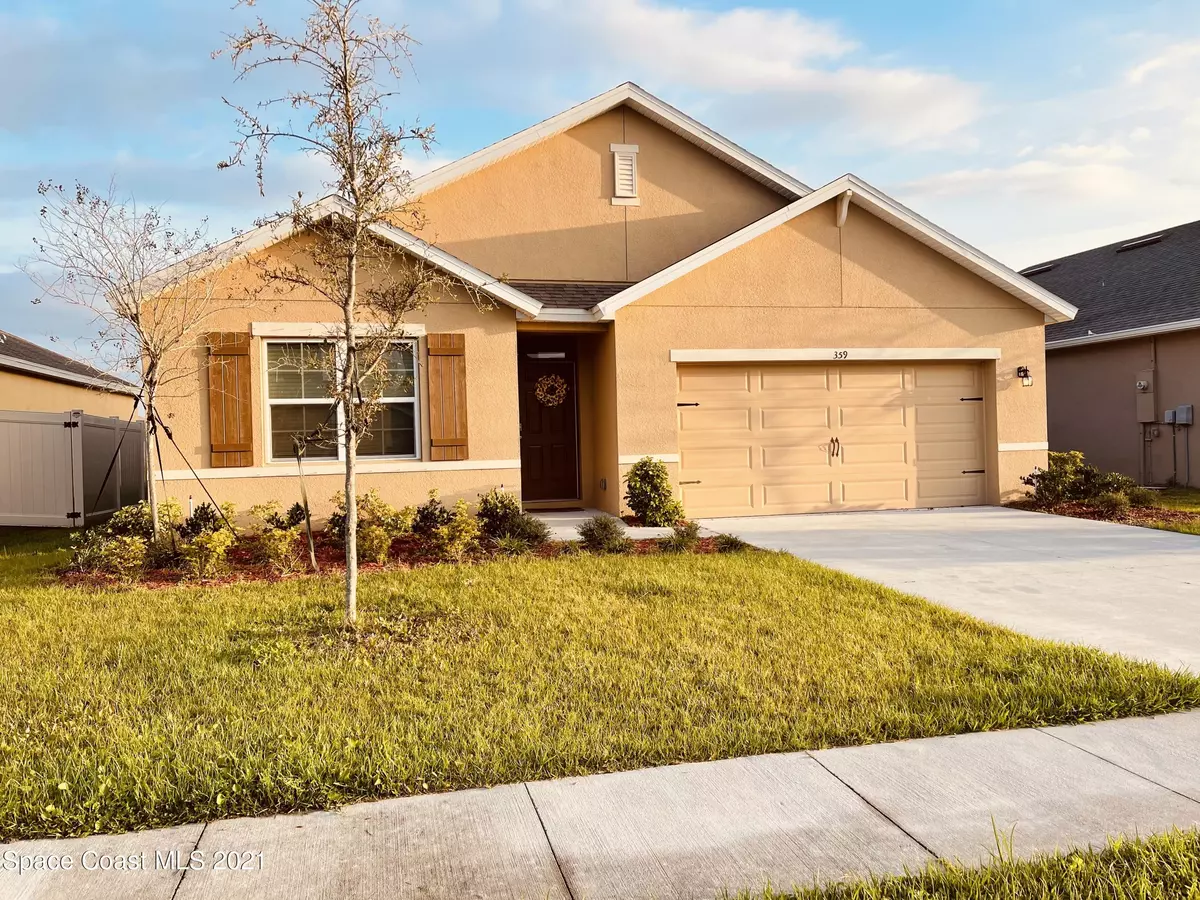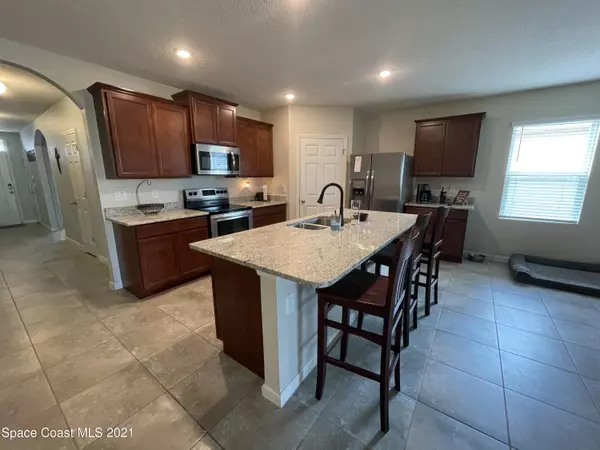$290,000
For more information regarding the value of a property, please contact us for a free consultation.
359 Forest Trace CIR Titusville, FL 32780
4 Beds
2 Baths
1,918 SqFt
Key Details
Sold Price $290,000
Property Type Single Family Home
Sub Type Single Family Residence
Listing Status Sold
Purchase Type For Sale
Square Footage 1,918 sqft
Price per Sqft $151
Subdivision Forest Trace
MLS Listing ID 898470
Sold Date 05/26/21
Bedrooms 4
Full Baths 2
HOA Fees $48/qua
HOA Y/N Yes
Total Fin. Sqft 1918
Originating Board Space Coast MLS (Space Coast Association of REALTORS®)
Year Built 2019
Annual Tax Amount $3,258
Tax Year 20
Lot Size 6,534 Sqft
Acres 0.15
Property Description
**BUYER FINANCING FELL THRU** Inspection & Termite Report done and all Clear! Come on Home to this gorgeous and peaceful 4/2! This home is only 2 years young and just perfect for your family! Located in the Beautiful and quiet subdivision of Forest Trace yet close to shopping and 95. This home is the Cali-Dx model with a covered porch area. Perfect for the morning cup of coffee. This beauty has some GORGEOUS upgrades including striking laminate flooring, granite kitchen countertops and upgraded kitchen faucet and double sink bowl. Both bathroom's have been upgraded with quartz countertops and faucets. All rooms have ceiling fans. Living area has painted with warm neutral tones. This 4/2 has energy efficient windows, Skybell, security panel, Alexa tools and more!
Location
State FL
County Brevard
Area 104 - Titusville Sr50 - Kings H
Direction Located off of Sisson Blvd, Forest Trace Subdivision. Veer to the right on Forest Trace Circle, home is on the left
Interior
Interior Features Breakfast Bar, Ceiling Fan(s), Eat-in Kitchen, Kitchen Island, Open Floorplan, Pantry, Primary Bathroom - Tub with Shower, Split Bedrooms, Walk-In Closet(s)
Heating Central, Heat Pump
Cooling Central Air
Flooring Laminate, Tile
Furnishings Unfurnished
Appliance Dishwasher, Disposal, Electric Range, Electric Water Heater, Microwave, Refrigerator
Laundry Electric Dryer Hookup, Gas Dryer Hookup, Washer Hookup
Exterior
Exterior Feature ExteriorFeatures
Parking Features Attached, Garage Door Opener
Garage Spaces 2.0
Pool None
Utilities Available Cable Available, Electricity Connected, Water Available
View City
Roof Type Shingle
Street Surface Asphalt
Porch Patio
Garage Yes
Building
Faces South
Sewer Public Sewer
Water Public
Level or Stories One
New Construction No
Schools
Elementary Schools Imperial Estates
High Schools Titusville
Others
Senior Community No
Security Features Security System Leased,Smoke Detector(s)
Acceptable Financing Cash, Conventional, FHA
Listing Terms Cash, Conventional, FHA
Special Listing Condition Standard
Read Less
Want to know what your home might be worth? Contact us for a FREE valuation!

Our team is ready to help you sell your home for the highest possible price ASAP

Bought with Non-MLS or Out of Area






