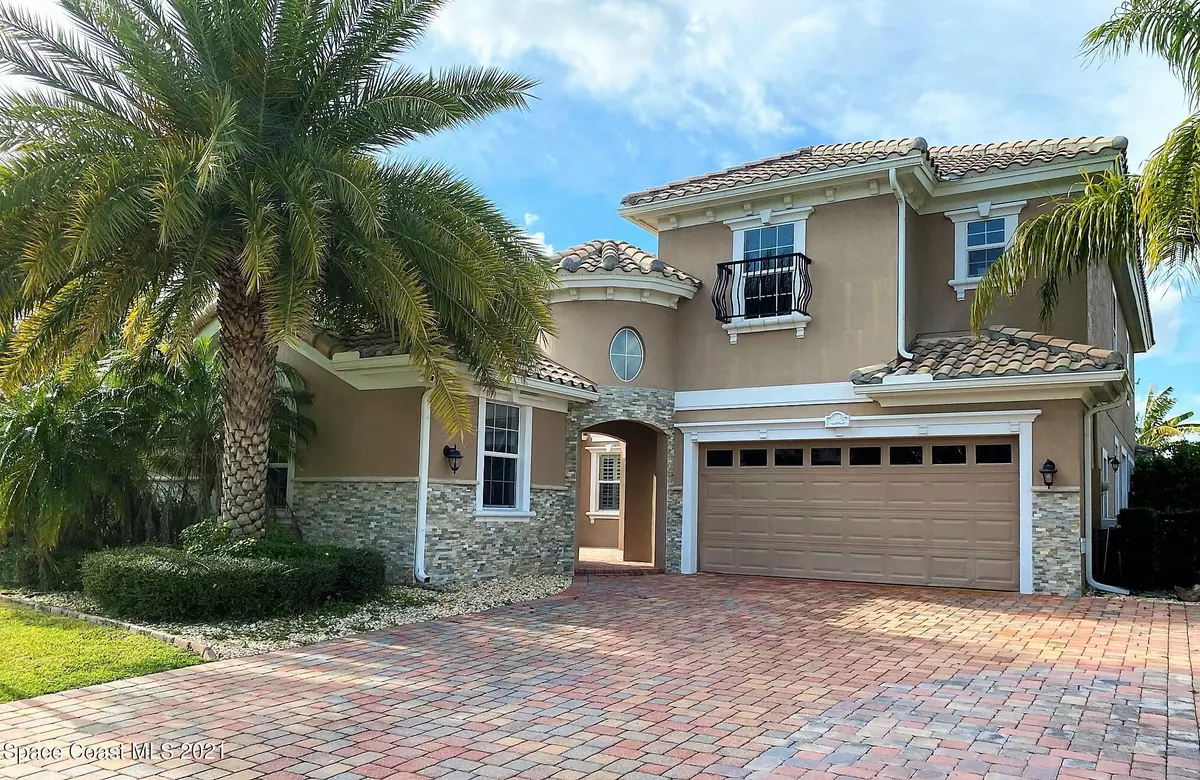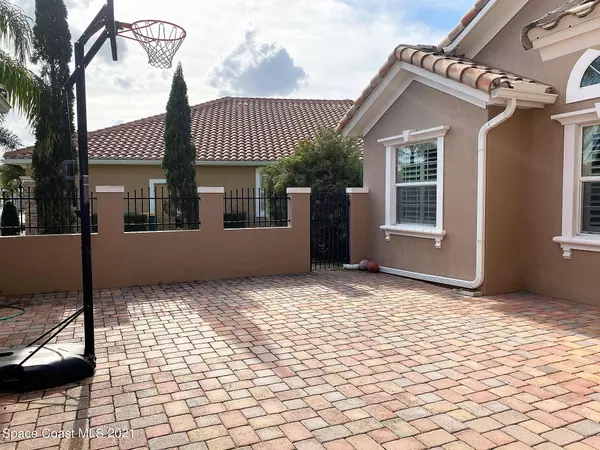$731,000
For more information regarding the value of a property, please contact us for a free consultation.
3635 Ayrshire CIR Melbourne, FL 32940
6 Beds
5 Baths
3,433 SqFt
Key Details
Sold Price $731,000
Property Type Single Family Home
Sub Type Single Family Residence
Listing Status Sold
Purchase Type For Sale
Square Footage 3,433 sqft
Price per Sqft $212
Subdivision Chelford Subdivision
MLS Listing ID 898396
Sold Date 04/10/21
Bedrooms 6
Full Baths 4
Half Baths 1
HOA Fees $456
HOA Y/N Yes
Total Fin. Sqft 3433
Originating Board Space Coast MLS (Space Coast Association of REALTORS®)
Year Built 2011
Annual Tax Amount $4,999
Tax Year 2020
Lot Size 0.300 Acres
Acres 0.3
Property Sub-Type Single Family Residence
Property Description
Finally! A stunning custom home located in desirable Chelford Estates. Arriving through the private pavered courtyard, you'll be delighted by the warm Mediterranean architecture which stylishly extends into the main house. Upon entering you'll find a spacious master suite, an open living/dining area, gourmet kitchen with stainless steel appliances and butlers pantry on the first floor. Upstairs boasts 4 large bedrooms and 2 baths, including a jack-and-jill bath, as well as a large loft area with a private balcony. Outside you'll enjoy Florida living at it's finest. The relaxing saltwater pool with its bubbling fountain overlooks the lake creating a serene escape from the world. This expanded Venetian floor plan features a detached in-law suite with full bath and private entrance. Added features include: french doors, 8\ interior doors, crown molding, security system, granite tops in kitchen and master bath, double granite custom kitchen sink, upgraded venetian bronze fixtures throughout, tiled balcony, tiled backsplash, ss appliances, barrel tile roof, storm shutters, paver driveway and courtyard.
Location
State FL
County Brevard
Area 217 - Viera West Of I 95
Direction From Westbound Judge Fran Jamison to R on Tavistock, Left on Cortona into Chelford. Thru the gate go Left on Ayrshire, Home is on the right
Interior
Interior Features Butler Pantry, Ceiling Fan(s), Guest Suite, Jack and Jill Bath, Open Floorplan, Pantry, Primary Bathroom - Tub with Shower, Primary Bathroom -Tub with Separate Shower, Primary Downstairs, Split Bedrooms, Walk-In Closet(s)
Heating Central
Cooling Central Air
Flooring Carpet, Tile
Furnishings Unfurnished
Appliance Dishwasher, Disposal, Gas Range, Gas Water Heater, Microwave, Refrigerator
Laundry Electric Dryer Hookup, Gas Dryer Hookup, Sink, Washer Hookup
Exterior
Exterior Feature Balcony, Storm Shutters
Parking Features Attached, Garage Door Opener
Garage Spaces 2.0
Pool Community, In Ground, Private, Salt Water, Screen Enclosure, Other
Utilities Available Cable Available, Electricity Connected, Natural Gas Connected
Amenities Available Barbecue, Basketball Court, Clubhouse, Maintenance Grounds, Management - Full Time, Management - Off Site, Park, Playground, Tennis Court(s)
Waterfront Description Lake Front,Pond
View Lake, Pond, Water
Roof Type Tile
Street Surface Asphalt
Porch Deck, Porch
Garage Yes
Building
Faces East
Sewer Public Sewer
Water Public
Level or Stories Two
New Construction No
Schools
Elementary Schools Manatee
High Schools Viera
Others
Pets Allowed Yes
HOA Name CHELFORD SUBDIVISION
HOA Fee Include Security
Senior Community No
Tax ID 26-36-05-27-0000d.0-0002.00
Security Features Security Gate,Security System Owned
Acceptable Financing Cash, Conventional, VA Loan
Listing Terms Cash, Conventional, VA Loan
Special Listing Condition Standard
Read Less
Want to know what your home might be worth? Contact us for a FREE valuation!

Our team is ready to help you sell your home for the highest possible price ASAP

Bought with Britton Group, Inc.





