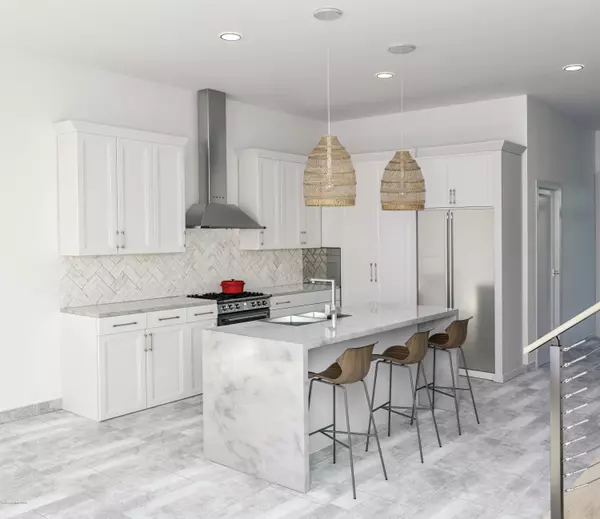$1,699,000
For more information regarding the value of a property, please contact us for a free consultation.
3055 S Hwy A1a Melbourne Beach, FL 32951
4 Beds
5 Baths
2,120 SqFt
Key Details
Sold Price $1,699,000
Property Type Single Family Home
Sub Type Single Family Residence
Listing Status Sold
Purchase Type For Sale
Square Footage 2,120 sqft
Price per Sqft $801
Subdivision Harbor Island Beach Club
MLS Listing ID 894826
Sold Date 06/28/22
Bedrooms 4
Full Baths 4
Half Baths 1
HOA Fees $643/mo
HOA Y/N Yes
Total Fin. Sqft 2120
Originating Board Space Coast MLS (Space Coast Association of REALTORS®)
Year Built 2022
Lot Size 5,453 Sqft
Acres 0.12
Property Description
New Luxury Oceanfront Homes coming soon! Enjoy the Coastal Lifestyle at it's finest in this direct oceanfront villa at Harbor Island Beach Club in Melbourne Beach Florida! One of four Oceanfront Villas in this beautiful new development. Optional club membership for amenities with river access, community pool and cabana, marina with 42 boat slips. Homes are designed for everyday living while inspiring the best of Florida's lifestyle in a minimalist style with state of the art materials and finishes. Spacious living room, gorgeous kitchen and a deck with your own private pool!
Location
State FL
County Brevard
Area 385 - South Beaches
Direction 13.5 miles north of Sebastian Inlet or 3 miles south of Ocean Ave Melbourne Beach.
Interior
Interior Features Breakfast Bar, Ceiling Fan(s), Eat-in Kitchen, Kitchen Island, Primary Bathroom - Tub with Shower, Primary Bathroom -Tub with Separate Shower, Split Bedrooms
Heating Central, Electric
Cooling Central Air, Electric
Flooring Carpet, Tile, Wood
Furnishings Unfurnished
Appliance Convection Oven, Dishwasher, Disposal, Dryer, Electric Range, Electric Water Heater, ENERGY STAR Qualified Dishwasher, ENERGY STAR Qualified Refrigerator, ENERGY STAR Qualified Washer, Ice Maker, Microwave, Washer, Other
Laundry Electric Dryer Hookup, Gas Dryer Hookup, Washer Hookup
Exterior
Exterior Feature Balcony
Garage Attached, Garage, Garage Door Opener
Garage Spaces 1.0
Pool Community, In Ground, Private, Other
Utilities Available Cable Available, Water Available, Other
Amenities Available Boat Dock, Boat Slip, Maintenance Grounds, Maintenance Structure, Management - Developer, Other
Waterfront Yes
Waterfront Description Ocean Access,Ocean Front,Waterfront Community
View Ocean, Pool, Water
Roof Type Membrane
Street Surface Asphalt
Accessibility Grip-Accessible Features
Porch Deck
Parking Type Attached, Garage, Garage Door Opener
Garage Yes
Building
Lot Description Other
Faces West
Sewer Septic Tank
Water Public
Level or Stories Two
New Construction Yes
Schools
Elementary Schools Gemini
High Schools Melbourne
Others
HOA Name Developer / Phoenix Park
HOA Fee Include Insurance
Senior Community No
Security Features Security System Owned,Smoke Detector(s)
Acceptable Financing Cash, Conventional
Listing Terms Cash, Conventional
Special Listing Condition Standard
Read Less
Want to know what your home might be worth? Contact us for a FREE valuation!

Our team is ready to help you sell your home for the highest possible price ASAP

Bought with Glasstone Group






