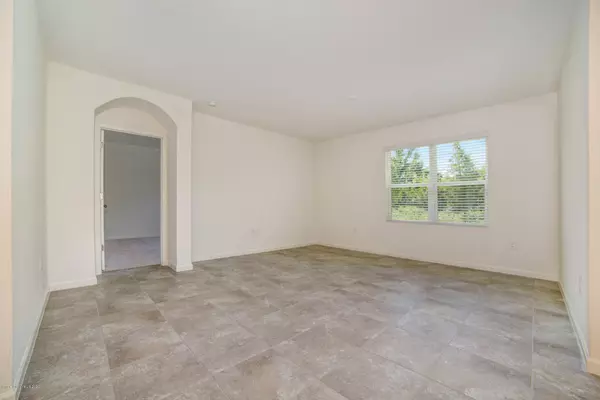$265,000
For more information regarding the value of a property, please contact us for a free consultation.
290 Forest Trace CIR Titusville, FL 32780
4 Beds
2 Baths
1,830 SqFt
Key Details
Sold Price $265,000
Property Type Single Family Home
Sub Type Single Family Residence
Listing Status Sold
Purchase Type For Sale
Square Footage 1,830 sqft
Price per Sqft $144
Subdivision Forest Trace
MLS Listing ID 888444
Sold Date 02/26/21
Bedrooms 4
Full Baths 2
HOA Fees $36/qua
HOA Y/N Yes
Total Fin. Sqft 1830
Originating Board Space Coast MLS (Space Coast Association of REALTORS®)
Year Built 2018
Lot Size 6,534 Sqft
Acres 0.15
Property Description
Honey, STOP THE CAR !! New 2018 Beautiful Spacious Move In Ready Home with 4 Bedrooms, 2 Bathrooms, 2 Car Garage. Gorgeous Kitchen with Cherry Cabinets, accented with crown molding, featuring stainless steel appliances throughout. Large Kitchen island overlooks the Dining Area and Living Room, creating an open concept living space. Master Suite has walk in shower, double vanities, large walk in closet with a linen closet. Ceramic Tile flooring in all wet areas, window blinds through out. Home is equipped with latest Smart Technology. Large Glass Slider leads to a serene Covered Back Porch. Hurricane Shutters. Enjoy relaxing in your beautifully landscaped yard. Conveniently located near Kennedy Space Center, Cape Canaveral, Cocoa Beach and quick highway access to Orlando.
Location
State FL
County Brevard
Area 104 - Titusville Sr50 - Kings H
Direction I95 - North, 50 east, right on Sisson, Left into Forest Trace Subdivision, house on the right.
Interior
Interior Features Ceiling Fan(s), Eat-in Kitchen, Kitchen Island, Primary Bathroom - Tub with Shower, Split Bedrooms, Walk-In Closet(s)
Heating Central, Electric
Cooling Central Air, Electric
Flooring Carpet, Tile
Furnishings Unfurnished
Appliance Dishwasher, Electric Range, Electric Water Heater, Ice Maker, Microwave
Laundry Electric Dryer Hookup, Gas Dryer Hookup, Washer Hookup
Exterior
Exterior Feature Storm Shutters
Parking Features Attached, Garage Door Opener, Guest
Garage Spaces 2.0
Pool None
Utilities Available Cable Available, Electricity Connected, Water Available
View City, Protected Preserve
Roof Type Shingle
Street Surface Asphalt
Garage Yes
Building
Faces West
Sewer Public Sewer
Water Public
Level or Stories One
New Construction No
Schools
Elementary Schools Imperial Estates
High Schools Titusville
Others
HOA Name FOREST TRACE
Senior Community No
Tax ID 22-35-27-Wr-00000.0-0065.00
Acceptable Financing Cash, Conventional, FHA, VA Loan
Listing Terms Cash, Conventional, FHA, VA Loan
Special Listing Condition Standard
Read Less
Want to know what your home might be worth? Contact us for a FREE valuation!

Our team is ready to help you sell your home for the highest possible price ASAP

Bought with Coastal Realty






