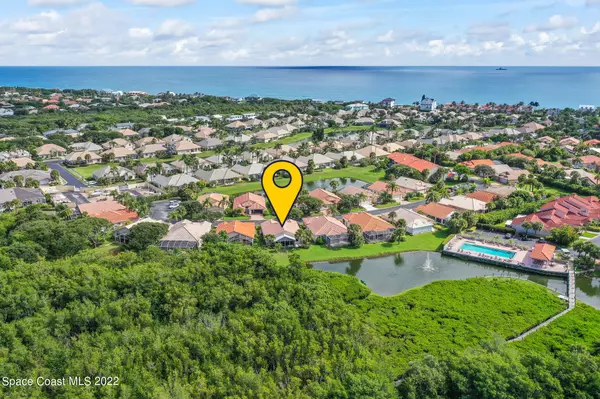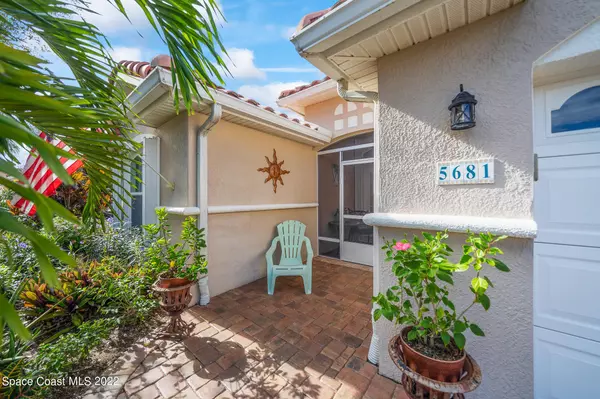$649,000
For more information regarding the value of a property, please contact us for a free consultation.
5681 Sea Lavender PL Melbourne Beach, FL 32951
3 Beds
2 Baths
1,684 SqFt
Key Details
Sold Price $649,000
Property Type Single Family Home
Sub Type Single Family Residence
Listing Status Sold
Purchase Type For Sale
Square Footage 1,684 sqft
Price per Sqft $385
Subdivision South Shores Phase Ii
MLS Listing ID 946620
Sold Date 12/30/22
Bedrooms 3
Full Baths 2
HOA Fees $225/mo
HOA Y/N Yes
Total Fin. Sqft 1684
Originating Board Space Coast MLS (Space Coast Association of REALTORS®)
Year Built 1998
Annual Tax Amount $4,187
Tax Year 2021
Lot Size 6,098 Sqft
Acres 0.14
Property Description
Take advantage of this opportunity to become the proud owner of this beautiful lakefront property with partial river views. Seller has reduced 15k and is motivated. Rarely available, start and end your day on this lakefront single-family home located in the lovely South Shores gated Ocean to River community. Meticulously maintained, offering a 3/2 split floorplan, cathedral ceiling, renovated kitchen, large master suite, electric fireplace, updated bath, laundry room, 2-car garage with hurricane rate door. New A/C 2022, front screen lanai porch 2019, rear lanai rescreened, and roof added 2019, washer/dryer 2019. Community amenities: Ocean and River access, and River Pier! Spacious community swimming pool, clay tennis courts, playground, boat storage available
Location
State FL
County Brevard
Area 385 - South Beaches
Direction From SR 192 to A1A S past Publix Driftwood Plaza approximately 2 miles to South Shores entry. From gate head straight, make right and follow Oceanway Dr. right on Sea Lavender to # 5681 down on left.
Interior
Interior Features Ceiling Fan(s), Eat-in Kitchen, His and Hers Closets, Primary Bathroom - Tub with Shower, Primary Downstairs, Split Bedrooms, Vaulted Ceiling(s), Walk-In Closet(s)
Heating Electric
Cooling Electric
Flooring Carpet, Laminate, Tile
Fireplaces Type Free Standing
Furnishings Unfurnished
Fireplace Yes
Appliance Dishwasher, Disposal, Dryer, Electric Range, Electric Water Heater, Ice Maker, Microwave, Refrigerator, Washer
Laundry Electric Dryer Hookup, Gas Dryer Hookup, Washer Hookup
Exterior
Exterior Feature Outdoor Shower, Storm Shutters
Parking Features Attached, Garage Door Opener
Garage Spaces 2.0
Pool Community, Electric Heat, In Ground
Utilities Available Cable Available, Water Available
Amenities Available Barbecue, Boat Dock, Maintenance Grounds, Management - Full Time, Management - Off Site, Playground, Tennis Court(s), Other
Waterfront Description Lake Front,Ocean Access,Pond,Waterfront Community
View Lake, Pond, Water
Roof Type Tile
Street Surface Asphalt
Porch Patio, Porch, Screened
Garage Yes
Building
Lot Description Dead End Street
Faces North
Sewer Public Sewer
Water Public
Level or Stories One
New Construction No
Schools
Elementary Schools Gemini
High Schools Melbourne
Others
HOA Name Bella Vita Property Management
HOA Fee Include Pest Control,Security,Trash
Senior Community No
Tax ID 29-38-10-79-0000g.0-0008.00
Security Features Gated with Guard,Security Gate
Acceptable Financing Cash, Conventional
Listing Terms Cash, Conventional
Special Listing Condition Standard
Read Less
Want to know what your home might be worth? Contact us for a FREE valuation!

Our team is ready to help you sell your home for the highest possible price ASAP

Bought with Dale Sorensen Real Estate Inc.






