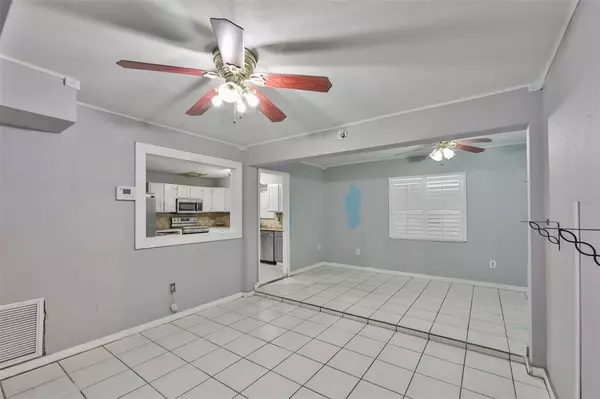$310,000
For more information regarding the value of a property, please contact us for a free consultation.
2697 COLUMBUS WAY S St Petersburg, FL 33712
3 Beds
2 Baths
1,698 SqFt
Key Details
Sold Price $310,000
Property Type Single Family Home
Sub Type Single Family Residence
Listing Status Sold
Purchase Type For Sale
Square Footage 1,698 sqft
Price per Sqft $182
Subdivision Lakewood Estates Sec D
MLS Listing ID T3367554
Sold Date 12/30/22
Bedrooms 3
Full Baths 2
Construction Status Inspections,Other Contract Contingencies
HOA Y/N No
Originating Board Stellar MLS
Year Built 1952
Annual Tax Amount $4,206
Lot Size 10,454 Sqft
Acres 0.24
Lot Dimensions 75x129
Property Description
Excellent Investment Opportunity! 3-bedroom 2-bathroom home is in the highly desired Lakewood Estates community with a spectacular golf course view and located on a premium oversized corner lot. Tiled foyer/great room welcomes you into a spacious eat-in kitchen which includes stainless appliance package, granite counter tops, double stainless sink, large closet pantry and a wonderful window pass thru perfect for entertaining. Master bedroom offers en suite bath with oversized walk-in shower, designer tile and pedestal sink. Enjoy cool mornings sitting by the quaint brick fireplace in the family room. The spacious fenced backyard offers two storage sheds. Additional features included: newer AC unit and water heater,6 car drive-way with brick pavers and Plantation shutters. Lakewood Estates is minutes from world famous beaches, downtown St Pete, Boyd Hill Nature Preserve and fabulous restaurants! This home has unlimited potential and is being SOLD AS IS.
Location
State FL
County Pinellas
Community Lakewood Estates Sec D
Direction S
Rooms
Other Rooms Attic, Den/Library/Office, Family Room, Inside Utility
Interior
Interior Features Ceiling Fans(s), Eat-in Kitchen, Master Bedroom Main Floor, Open Floorplan
Heating Central, Electric
Cooling Central Air
Flooring Carpet, Ceramic Tile
Fireplaces Type Family Room, Wood Burning
Fireplace true
Appliance Dishwasher, Microwave, Range, Refrigerator
Laundry Inside
Exterior
Exterior Feature Fence, Irrigation System, Rain Gutters
Fence Vinyl
Community Features Golf
Utilities Available Cable Available, Electricity Connected
View Golf Course
Roof Type Shingle
Garage false
Private Pool No
Building
Lot Description Corner Lot, Oversized Lot, Paved
Story 1
Entry Level One
Foundation Slab
Lot Size Range 0 to less than 1/4
Sewer Public Sewer
Water Public
Architectural Style Bungalow
Structure Type Stucco, Wood Frame
New Construction false
Construction Status Inspections,Other Contract Contingencies
Others
Pets Allowed Yes
Senior Community No
Ownership Fee Simple
Acceptable Financing Cash, Conventional
Listing Terms Cash, Conventional
Special Listing Condition None
Read Less
Want to know what your home might be worth? Contact us for a FREE valuation!

Our team is ready to help you sell your home for the highest possible price ASAP

© 2025 My Florida Regional MLS DBA Stellar MLS. All Rights Reserved.
Bought with NETWORTH REALTY OF TAMPA, LLC





