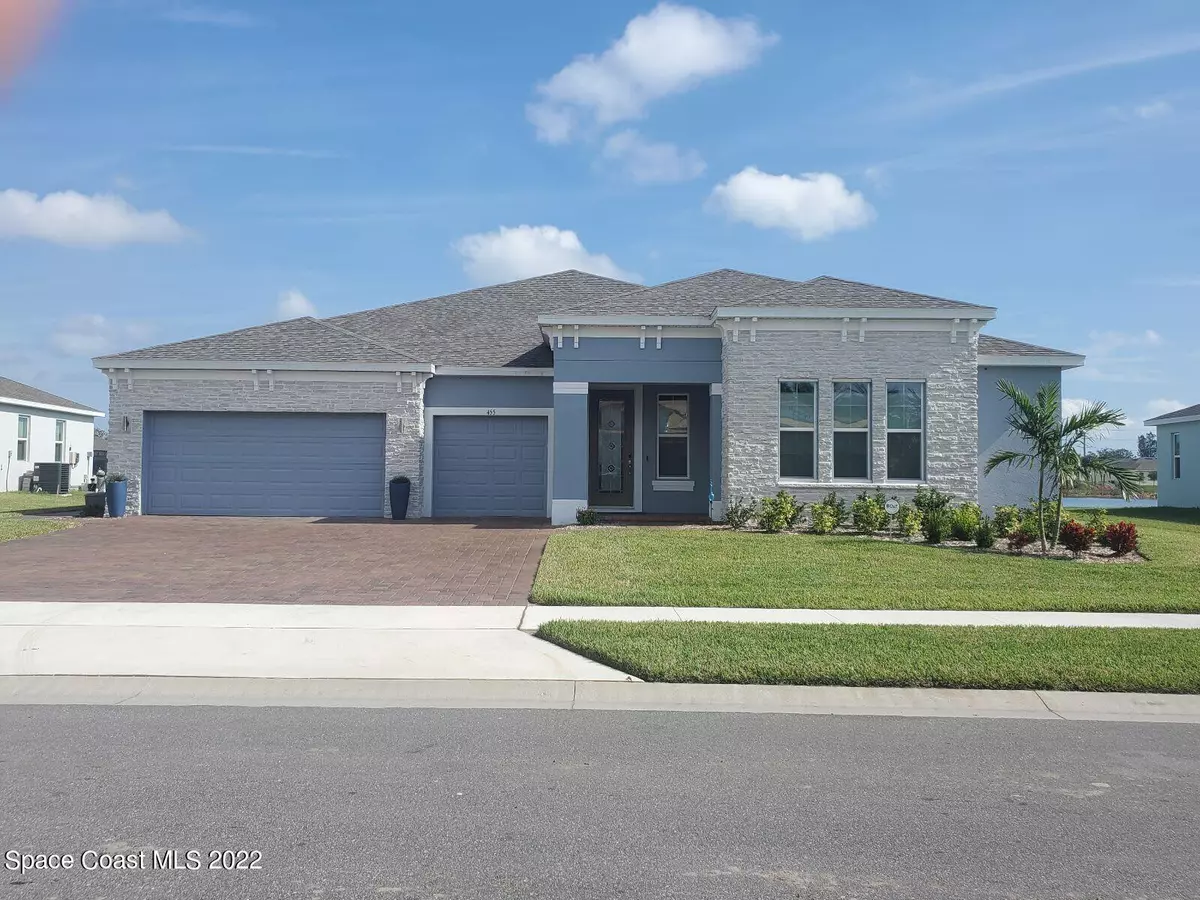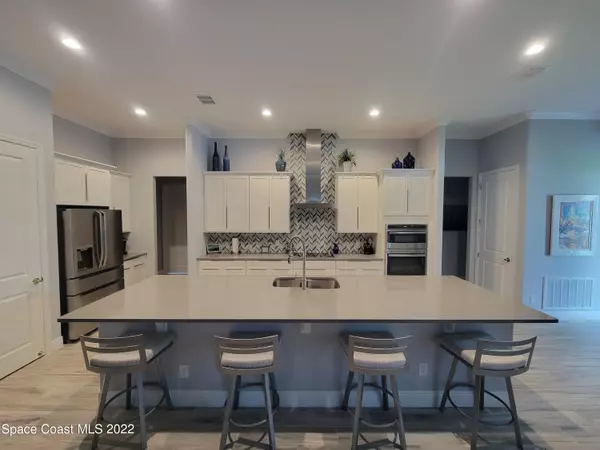$725,000
For more information regarding the value of a property, please contact us for a free consultation.
455 Loymer CIR Merritt Island, FL 32953
4 Beds
4 Baths
3,038 SqFt
Key Details
Sold Price $725,000
Property Type Single Family Home
Sub Type Single Family Residence
Listing Status Sold
Purchase Type For Sale
Square Footage 3,038 sqft
Price per Sqft $238
Subdivision Savannah Landings
MLS Listing ID 950901
Sold Date 12/28/22
Bedrooms 4
Full Baths 3
Half Baths 1
HOA Fees $113/qua
HOA Y/N Yes
Total Fin. Sqft 3038
Originating Board Space Coast MLS (Space Coast Association of REALTORS®)
Year Built 2022
Property Description
Newly built in 2022 this 4 bedroom (+study), 3.5 bath home has an open floor plan with a beautiful lake view. The great room is open to the gourmet kitchen which includes: large island, quartz counter tops, soft close cabinets & drawers, convection oven, induction stove and large walk in pantry complete with custom shelving. This 3038 sq ft home has soaring 11 ft ceilings, 8 ft interior doors, crown molding, coffered ceiling in foyer/dining area, 6x36'' upgraded floor tile, top down bottom up shades and premium fixtures and faucets. The spacious owners suite has 2 custom walk in closets, a large bathroom with dual vanities and an over-sized shower complete with his and her shower heads & rain shower head. This "Smart Home" has lighting automation, ring door bell, and alarm system. Surround sound video and music in great room and lanai.
Location
State FL
County Brevard
Area 250 - N Merritt Island
Direction North on Courtenay Pkwy off 528. The entrance for Savannah Landing is just south of Calgary Chapel Church.
Interior
Interior Features Eat-in Kitchen, Kitchen Island, Pantry, Split Bedrooms, Vaulted Ceiling(s), Walk-In Closet(s)
Heating Electric
Cooling Central Air
Flooring Carpet, Tile
Appliance Dishwasher, Disposal, Dryer, Gas Water Heater, Microwave, Refrigerator, Washer
Exterior
Exterior Feature ExteriorFeatures
Parking Features Attached, Garage Door Opener, Other
Garage Spaces 3.0
Pool None
Utilities Available Electricity Connected, Natural Gas Connected
Amenities Available Maintenance Grounds, Management - Full Time
Waterfront Description Lake Front,Pond
View Lake, Pond, Water
Roof Type Shingle
Street Surface Asphalt
Porch Patio
Garage Yes
Building
Faces West
Sewer Public Sewer
Water Public
Level or Stories One
New Construction No
Others
Pets Allowed Yes
Senior Community No
Tax ID 24-36-11-25-0000c.0-0008.00
Security Features Security System Owned,Smoke Detector(s)
Acceptable Financing Cash, Conventional
Listing Terms Cash, Conventional
Special Listing Condition Standard
Read Less
Want to know what your home might be worth? Contact us for a FREE valuation!

Our team is ready to help you sell your home for the highest possible price ASAP

Bought with Non-MLS or Out of Area





