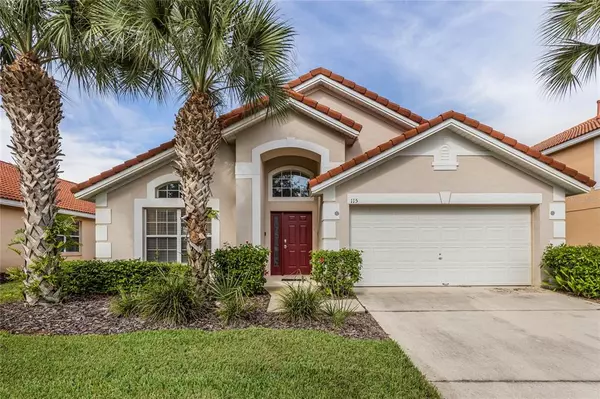$396,000
For more information regarding the value of a property, please contact us for a free consultation.
115 SEVILLA AVE Davenport, FL 33897
4 Beds
3 Baths
1,940 SqFt
Key Details
Sold Price $396,000
Property Type Single Family Home
Sub Type Single Family Residence
Listing Status Sold
Purchase Type For Sale
Square Footage 1,940 sqft
Price per Sqft $204
Subdivision Solana
MLS Listing ID O6059361
Sold Date 12/24/22
Bedrooms 4
Full Baths 3
Construction Status Appraisal,Financing,Inspections
HOA Fees $323/qua
HOA Y/N Yes
Originating Board Stellar MLS
Year Built 2005
Annual Tax Amount $3,423
Lot Size 6,534 Sqft
Acres 0.15
Property Description
2nd Chance. Buyers lending deal fell apart. Calling all investors! This FULLY FURNISHED 24 hour gated Solana community home with great vacation rental history is perfect for your portfolio. Perfectly located just minutes from Disney World, Epcot, MGM, Universal and other major theme parks, this home shouldn't be missed! The Solana amenities include a resort style cabana pool with private food and drink service and Hot tub, Miniature golf, Tiki bar, fitness center, volleyball courts, gated playground and a climbing wall. There is also a club house that can be rented out for parties, with arcade area and a picnic/cookout area. Also, the phone, cable, valet trash, lawn care, irrigation service, and the 24 hr guarded gate are included in the HOA. Inside this home, enjoy a sprawling layout with formal living and dining area, family room, open concept kitchen and split floorplan bedrooms that create a truly peaceful master retreat. Outside enjoy a screened in-ground heated pool and mature landscaping complete with irrigation system. There's even a game room in the garage for when the weather isn't ideal for swimming! This would be the perfect home for those who are looking for a luxurious and relaxing Florida vacation experience.
Location
State FL
County Polk
Community Solana
Rooms
Other Rooms Breakfast Room Separate, Family Room, Formal Dining Room Separate, Formal Living Room Separate
Interior
Interior Features Built-in Features, Cathedral Ceiling(s), Ceiling Fans(s), Eat-in Kitchen, High Ceilings, Kitchen/Family Room Combo, Living Room/Dining Room Combo, Master Bedroom Main Floor, Open Floorplan, Solid Surface Counters, Solid Wood Cabinets, Split Bedroom, Thermostat, Walk-In Closet(s), Window Treatments
Heating Central, Electric
Cooling Central Air
Flooring Carpet, Ceramic Tile
Fireplace false
Appliance Dishwasher, Disposal, Dryer, Gas Water Heater, Microwave, Range, Refrigerator, Washer
Laundry Inside, In Garage
Exterior
Exterior Feature Irrigation System, Sidewalk, Sliding Doors
Parking Features Driveway, Garage Door Opener, On Street
Garage Spaces 2.0
Pool Child Safety Fence, Gunite, Heated, In Ground, Lighting, Screen Enclosure
Community Features Deed Restrictions, Gated, Sidewalks
Utilities Available Cable Connected, Electricity Connected, Natural Gas Connected, Phone Available, Public, Sewer Connected, Water Connected
Amenities Available Vehicle Restrictions
Roof Type Tile
Porch Patio, Screened
Attached Garage true
Garage true
Private Pool Yes
Building
Lot Description In County, Sidewalk, Paved, Private
Entry Level One
Foundation Slab
Lot Size Range 0 to less than 1/4
Sewer Public Sewer
Water Public
Architectural Style Ranch
Structure Type Block, Stucco
New Construction false
Construction Status Appraisal,Financing,Inspections
Schools
Elementary Schools Citrus Ridge
Middle Schools Citrus Ridge
High Schools Ridge Community Senior High
Others
Pets Allowed Number Limit, Yes
HOA Fee Include Guard - 24 Hour, Common Area Taxes, Maintenance Grounds, Management, Private Road
Senior Community No
Ownership Fee Simple
Monthly Total Fees $323
Acceptable Financing Cash, Conventional, FHA, VA Loan
Membership Fee Required Required
Listing Terms Cash, Conventional, FHA, VA Loan
Num of Pet 4
Special Listing Condition None
Read Less
Want to know what your home might be worth? Contact us for a FREE valuation!

Our team is ready to help you sell your home for the highest possible price ASAP

© 2025 My Florida Regional MLS DBA Stellar MLS. All Rights Reserved.
Bought with RIGHTHOUSE REALTY LLC





