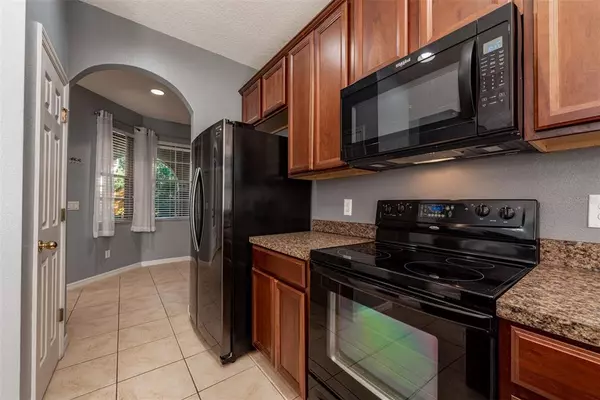$345,000
For more information regarding the value of a property, please contact us for a free consultation.
5125 CYPRESS BRANCH PT Oviedo, FL 32765
3 Beds
3 Baths
1,502 SqFt
Key Details
Sold Price $345,000
Property Type Townhouse
Sub Type Townhouse
Listing Status Sold
Purchase Type For Sale
Square Footage 1,502 sqft
Price per Sqft $229
Subdivision Clayton Crossing Twnhms
MLS Listing ID O6068506
Sold Date 12/23/22
Bedrooms 3
Full Baths 2
Half Baths 1
Construction Status Financing,Inspections
HOA Fees $202/mo
HOA Y/N Yes
Originating Board Stellar MLS
Year Built 2007
Annual Tax Amount $2,837
Lot Size 2,178 Sqft
Acres 0.05
Lot Dimensions 21X97
Property Description
One or more photo(s) has been virtually staged. Florida living at its finest in the SOUGHT-AFTER and GATED community of Clayton Crossing in Oviedo! A 3BD/2.5BA TOWNHOME awaits, zoned for A-RATED SCHOOLS and convenient to Publix and other shopping! A 1-CAR GARAGE, NEW WATER HEATER (2022), UPDATED A/C (2020), FRESH INTERIOR PAINT, and TILE FLOORS throughout are just a few of the things you will love about this home! Mature manicured landscaping adds curb appeal and invites you to come inside through the private GATE at your front door and make yourself at home! The foyer opens up to a bright living, kitchen, and dining space with HIGH CEILINGS, neutral color palette, and SLIDING GLASS DOOR access to the patio! Step into the well equipped KITCHEN where the family chef will love being surrounded by plenty of cabinet space, NEWER APPLIANCES, solid surface counters, and BREAKFAST BAR for casual dining! The main floor also has a convenient HALF BATH, perfect for guests! Head upstairs to your generous PRIMARY SUITE, the fresh modern color palette dual windows, and TRAY CEILING set the tone to relax and unwind at the end of a long day. The private EN-SUITE offers a DUAL SINK VANITY and garden tub, along with a WALK-IN CLOSET! Two additional bedrooms share the SECOND FULL BATH and the LAUNDRY is located on the second floor as well. The established community of Clayton Crossing offers RESORT STYLE amenities including a sparkling POOL and GAZEBO. Conveniently located just minutes from SR 417, 408, UCF, local shopping and dining - the Cross Seminole Trail is accessible from the neighborhood as well! Whether you are looking for your first home or the perfect rental to add to your portfolio - you found it on Cypress Branch Pt! Call today for your private showing!
Location
State FL
County Seminole
Community Clayton Crossing Twnhms
Zoning PUD
Interior
Interior Features Ceiling Fans(s), Eat-in Kitchen, High Ceilings, Living Room/Dining Room Combo, Open Floorplan, Thermostat, Tray Ceiling(s), Walk-In Closet(s)
Heating Central
Cooling Central Air
Flooring Carpet, Tile
Fireplace false
Appliance Dishwasher, Microwave, Range, Refrigerator
Laundry Laundry Room, Upper Level
Exterior
Exterior Feature Lighting, Sidewalk, Sliding Doors
Parking Features Driveway
Garage Spaces 1.0
Community Features Deed Restrictions, Gated, Pool, Sidewalks
Utilities Available BB/HS Internet Available, Cable Available, Electricity Available, Water Available
Roof Type Shingle
Porch Covered, Front Porch, Patio
Attached Garage true
Garage true
Private Pool No
Building
Lot Description Cul-De-Sac, Sidewalk, Paved
Entry Level Two
Foundation Slab
Lot Size Range 0 to less than 1/4
Sewer Public Sewer
Water Public
Structure Type Block, Stucco
New Construction false
Construction Status Financing,Inspections
Schools
Elementary Schools Red Bug Elementary
Middle Schools Tuskawilla Middle
High Schools Lake Howell High
Others
Pets Allowed Yes
HOA Fee Include Pool, Maintenance Structure, Maintenance Grounds, Recreational Facilities
Senior Community No
Ownership Fee Simple
Monthly Total Fees $202
Acceptable Financing Cash, Conventional, FHA, VA Loan
Membership Fee Required Required
Listing Terms Cash, Conventional, FHA, VA Loan
Special Listing Condition None
Read Less
Want to know what your home might be worth? Contact us for a FREE valuation!

Our team is ready to help you sell your home for the highest possible price ASAP

© 2024 My Florida Regional MLS DBA Stellar MLS. All Rights Reserved.
Bought with WEMERT GROUP REALTY LLC






