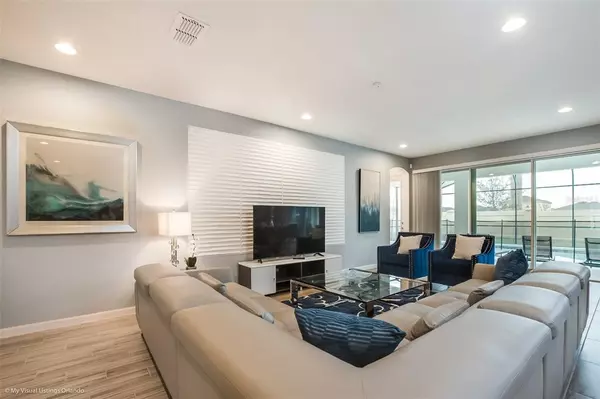$880,000
For more information regarding the value of a property, please contact us for a free consultation.
2619 CALISTOGA AVE Kissimmee, FL 34741
10 Beds
8 Baths
4,275 SqFt
Key Details
Sold Price $880,000
Property Type Single Family Home
Sub Type Single Family Residence
Listing Status Sold
Purchase Type For Sale
Square Footage 4,275 sqft
Price per Sqft $205
Subdivision Sonoma Res/Tapestry-Ph 1
MLS Listing ID O6054688
Sold Date 12/21/22
Bedrooms 10
Full Baths 8
Construction Status Financing,Inspections
HOA Fees $411/qua
HOA Y/N Yes
Originating Board Stellar MLS
Year Built 2019
Annual Tax Amount $9,029
Lot Size 6,969 Sqft
Acres 0.16
Property Description
Immaculate 10 bedroom 8 bath resort home located in the highly sought after resort community of Sonoma. This almost new home features many upgrades and is professionally decorated to maximize demand. There a total of 5 king bedrooms, 2 queen bedrooms, 2 twin bedrooms and bunk room with 4 beds all of which are well appointed. Sonoma offers exceptional amenities including a luxury clubhouse and cabanas, resort-style pool and water slide, tennis, basketball & volleyball courts and playground. This resort style community is conveniently located next to "The Loop", a premier shopping and entertainment mecca and is only minutes away from all of Orlando's major attractions as well as upscale outlet malls and numerous championship golf courses.
Location
State FL
County Osceola
Community Sonoma Res/Tapestry-Ph 1
Zoning RES
Rooms
Other Rooms Bonus Room
Interior
Interior Features Living Room/Dining Room Combo, Open Floorplan, Solid Wood Cabinets, Split Bedroom, Stone Counters, Walk-In Closet(s), Window Treatments
Heating Central, Electric, Zoned
Cooling Central Air, Zoned
Flooring Carpet, Tile
Furnishings Furnished
Fireplace false
Appliance Dishwasher, Disposal, Dryer, Microwave, Range, Refrigerator, Washer
Laundry Inside, Laundry Room
Exterior
Exterior Feature Irrigation System, Sidewalk, Sliding Doors, Sprinkler Metered
Garage Spaces 2.0
Pool Child Safety Fence, Gunite, Heated, In Ground, Screen Enclosure
Community Features Deed Restrictions, Fitness Center, Gated, Pool, Sidewalks, Waterfront
Utilities Available Cable Connected, Electricity Connected, Underground Utilities, Water Connected
Amenities Available Cable TV, Clubhouse, Fitness Center, Gated, Pool, Spa/Hot Tub
Roof Type Tile
Porch Deck, Front Porch, Porch, Rear Porch, Screened
Attached Garage true
Garage true
Private Pool Yes
Building
Lot Description Sidewalk
Entry Level Two
Foundation Slab
Lot Size Range 0 to less than 1/4
Sewer Public Sewer
Water Public
Architectural Style Contemporary
Structure Type Block, Stucco
New Construction false
Construction Status Financing,Inspections
Others
Pets Allowed Yes
HOA Fee Include Guard - 24 Hour, Cable TV, Pool, Internet
Senior Community No
Ownership Fee Simple
Monthly Total Fees $411
Acceptable Financing Cash, Conventional
Membership Fee Required Required
Listing Terms Cash, Conventional
Special Listing Condition None
Read Less
Want to know what your home might be worth? Contact us for a FREE valuation!

Our team is ready to help you sell your home for the highest possible price ASAP

© 2024 My Florida Regional MLS DBA Stellar MLS. All Rights Reserved.
Bought with RE/MAX TOWN CENTRE






