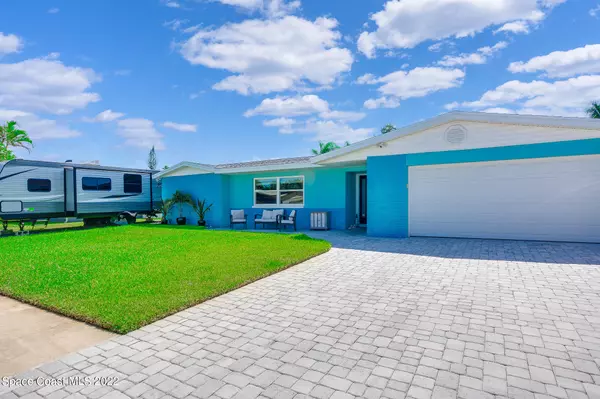$820,000
For more information regarding the value of a property, please contact us for a free consultation.
420 Finch DR Satellite Beach, FL 32937
4 Beds
2 Baths
1,820 SqFt
Key Details
Sold Price $820,000
Property Type Single Family Home
Sub Type Single Family Residence
Listing Status Sold
Purchase Type For Sale
Square Footage 1,820 sqft
Price per Sqft $450
Subdivision Waterway Estates 5Th Addn
MLS Listing ID 940250
Sold Date 12/21/22
Bedrooms 4
Full Baths 2
HOA Y/N Yes
Total Fin. Sqft 1820
Originating Board Space Coast MLS (Space Coast Association of REALTORS®)
Year Built 1972
Annual Tax Amount $5,422
Tax Year 2021
Lot Size 6,970 Sqft
Acres 0.16
Property Description
Completely Updated Waterfront Gem on Navigable Deep Water Canal with Dock! This Home boasts 4 Bedrooms and 2 Baths - a Rare find Beachside! Split Floor Plan with Pocket Door Separating Guest Rooms and Guest Bathroom from rest of Home. Beautiful Open Kitchen with Gray Quartz Counters, White Shaker Cabinets, & Huge Island Perfect for Entertaining! Matching Wet Bar complete with Kitchen Aid Wine Fridge & Ice Maker! Ultra Modern Finishes Throughout. Spacious Indoor Laundry Room with Lots of Storage. Stunning Pool features Sleek Blue Tone Bimini Glass Tile, Large Sun Shelf with Umbrella Spaces, Unique Diamond Shaped Infiniti Hot Tub with Wrap Around Tile. Large Covered Back Porch with Beautiful Gray Marblescape Decking and Matching Steps Leading Down to Dock. Bulkhead Seawall. Front Yard with Pavered Porch and Massive Driveway, plus gravel area for RV or Boat Storage with 50amp power! All Completed within last Four Years: Impact Miami Dade Windows and Sliders, Roof, Modern Front Door, Custom Tiled Showers, Hurricane Garage Door, Extended Paver Driveway, Custom Pool with Infiniti Hot Tub and Marblescape Decking,Solid Wood Cabinets, Quartz Countertops, Kitchen Aid Stainless Steel Appliances, Luxury Vinyl Plank Flooring, Lenox HVAC , Ducts and Returns, Hot Water Heater, Main Electrical, Two 50 Amp Power Hookups, Textured Ceilings and Walls, PVC Fence, Smart Home Package. Home features PVC Main Drains.
Location
State FL
County Brevard
Area 381 - N Satellite Beach
Direction South on S. Patrick from 404, right on Skylark, right on Eagle, right on Finch home is on the left.
Interior
Interior Features Breakfast Nook, Ceiling Fan(s), Kitchen Island, Open Floorplan, Pantry, Primary Bathroom - Tub with Shower, Split Bedrooms, Walk-In Closet(s)
Heating Central, Natural Gas
Cooling Central Air, Electric
Flooring Vinyl
Furnishings Unfurnished
Appliance Dishwasher, Gas Range, Gas Water Heater, Microwave, Refrigerator
Exterior
Exterior Feature ExteriorFeatures
Parking Features Attached, Guest, RV Access/Parking
Garage Spaces 2.0
Fence Fenced, Vinyl
Pool Gas Heat, In Ground, Private
Utilities Available Cable Available, Electricity Connected, Natural Gas Connected
Amenities Available Boat Dock
Waterfront Description Canal Front,Navigable Water
View Canal, Water
Roof Type Shingle
Street Surface Asphalt
Porch Porch
Garage Yes
Building
Lot Description Cul-De-Sac, Sprinklers In Front, Sprinklers In Rear
Faces East
Sewer Public Sewer
Water Public, Well
Level or Stories One
New Construction No
Schools
Elementary Schools Sea Park
High Schools Satellite
Others
Pets Allowed Yes
HOA Name WATERWAY ESTATES 5TH ADDN
Senior Community No
Tax ID 26-37-22-02-00000.0-0029.00
Acceptable Financing Cash, Conventional, FHA, VA Loan
Listing Terms Cash, Conventional, FHA, VA Loan
Special Listing Condition Standard
Read Less
Want to know what your home might be worth? Contact us for a FREE valuation!

Our team is ready to help you sell your home for the highest possible price ASAP

Bought with BHHS Florida Realty





