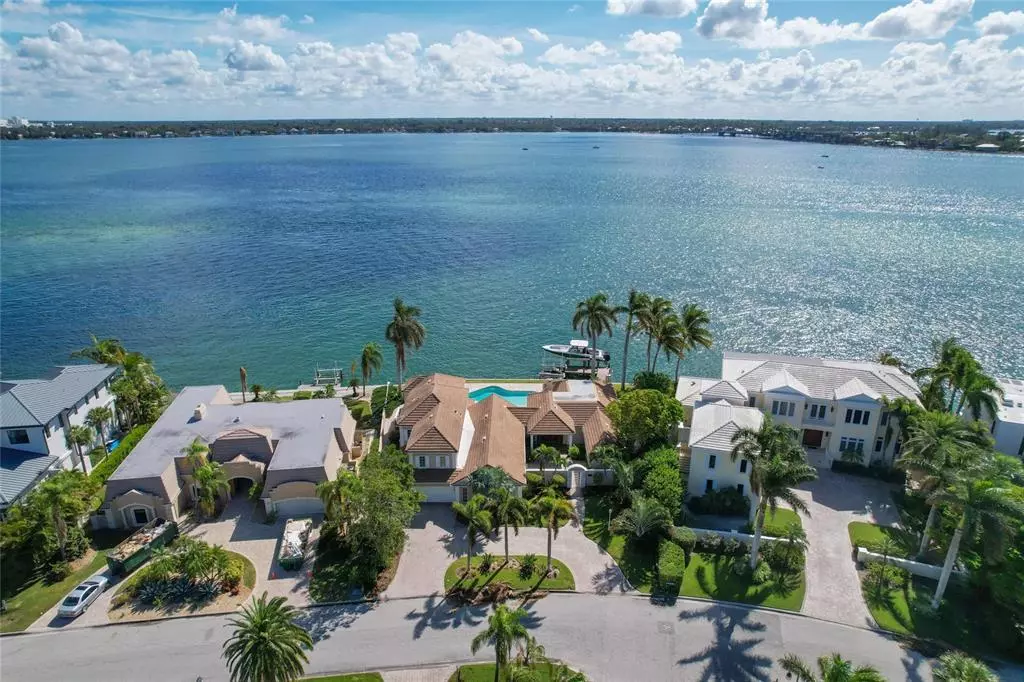$5,390,000
For more information regarding the value of a property, please contact us for a free consultation.
639 MOURNING DOVE DR Sarasota, FL 34236
4 Beds
6 Baths
5,172 SqFt
Key Details
Sold Price $5,390,000
Property Type Single Family Home
Sub Type Single Family Residence
Listing Status Sold
Purchase Type For Sale
Square Footage 5,172 sqft
Price per Sqft $1,042
Subdivision Bird Key Sub
MLS Listing ID A4550315
Sold Date 12/09/22
Bedrooms 4
Full Baths 5
Half Baths 1
Construction Status Inspections
HOA Fees $55/ann
HOA Y/N Yes
Originating Board Stellar MLS
Year Built 1967
Annual Tax Amount $56,060
Lot Size 0.380 Acres
Acres 0.38
Lot Dimensions 87x149x93x35x150
Property Description
One of a kind, rarely available. Direct-bay location this four-bedroom Bird Key residence, offering sprawling views of Sarasota Bay, John Ringling Bridge and the lights of downtown! Walk through your wrought-iron gates and stone walkways, Renovations include a newer roof, impact-glass windows and sliders some east-facing equipped with hurricane shutters), lightening prevention system, whole-house surge protector and a carriage house. Travertine marble flooring flows throughout, offering a living room with gas fireplace, formal dining with built-in buffet, and an expansive great room with a striking tongue and groove vaulted ceiling, French door access to the lanai. Gourmet kitchen featuring custom cabinetry, granite countertops, built-in Wolf ovens and cooktop, warming drawer, full-size wine cooler, island with prep sink and breakfast nook. Three guest suites, each with its own courtyard. This is Luxury. Master suite Offering a separate sitting room or office with built-in desks, his and her walk-in closets and a bayfront terrace, enjoy magnificent sunsets. The salt-water swimming pool and spa are a few steps from new boat dockage with 16,000 lb lift and 2 jet ski lifts on deep sailboat waters. A boater's paradise.
Location
State FL
County Sarasota
Community Bird Key Sub
Zoning RSF1
Rooms
Other Rooms Den/Library/Office, Family Room, Formal Dining Room Separate, Formal Living Room Separate, Great Room, Inside Utility, Loft, Storage Rooms
Interior
Interior Features Built-in Features, Cathedral Ceiling(s), Ceiling Fans(s), Central Vaccum, Crown Molding, Eat-in Kitchen, High Ceilings, Solid Wood Cabinets, Split Bedroom, Stone Counters, Vaulted Ceiling(s), Walk-In Closet(s)
Heating Central, Electric
Cooling Central Air, Zoned
Flooring Carpet, Travertine
Fireplaces Type Gas, Living Room
Fireplace true
Appliance Built-In Oven, Cooktop, Dishwasher, Disposal, Dryer, Electric Water Heater, Microwave
Laundry Inside
Exterior
Exterior Feature Balcony, Hurricane Shutters, Irrigation System, Lighting, Rain Gutters, Sliding Doors, Storage
Parking Features Circular Driveway, Garage Door Opener, Guest, On Street
Garage Spaces 2.0
Pool Gunite, In Ground, Lighting, Outside Bath Access, Salt Water
Community Features Buyer Approval Required, Deed Restrictions, Special Community Restrictions, Water Access
Utilities Available Cable Available, Electricity Connected
Amenities Available Fence Restrictions, Security
Waterfront Description Bay/Harbor
View Y/N 1
Water Access 1
Water Access Desc Bay/Harbor,Gulf/Ocean,Gulf/Ocean to Bay
View Pool, Water
Roof Type Tile
Porch Deck, Patio, Porch
Attached Garage true
Garage true
Private Pool Yes
Building
Lot Description Cul-De-Sac, FloodZone, City Limits
Entry Level Multi/Split
Foundation Slab
Lot Size Range 1/4 to less than 1/2
Sewer Public Sewer
Water Public
Architectural Style Custom
Structure Type Block, Stucco
New Construction false
Construction Status Inspections
Schools
Elementary Schools Southside Elementary
Middle Schools Booker Middle
High Schools Booker High
Others
Pets Allowed Yes
HOA Fee Include Management, Security
Senior Community No
Ownership Fee Simple
Monthly Total Fees $55
Acceptable Financing Cash
Membership Fee Required Required
Listing Terms Cash
Special Listing Condition None
Read Less
Want to know what your home might be worth? Contact us for a FREE valuation!

Our team is ready to help you sell your home for the highest possible price ASAP

© 2025 My Florida Regional MLS DBA Stellar MLS. All Rights Reserved.
Bought with COLDWELL BANKER REALTY





