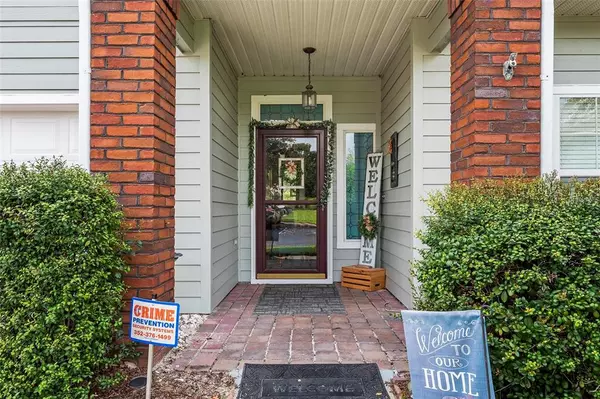$317,000
For more information regarding the value of a property, please contact us for a free consultation.
3022 NW 105TH DR Gainesville, FL 32606
3 Beds
2 Baths
1,935 SqFt
Key Details
Sold Price $317,000
Property Type Single Family Home
Sub Type Single Family Residence
Listing Status Sold
Purchase Type For Sale
Square Footage 1,935 sqft
Price per Sqft $163
Subdivision Williamsburg At Meadowbrook
MLS Listing ID GC508608
Sold Date 11/15/22
Bedrooms 3
Full Baths 2
Construction Status No Contingency
HOA Fees $244/qua
HOA Y/N Yes
Originating Board Stellar MLS
Year Built 2005
Annual Tax Amount $3,348
Lot Size 1,742 Sqft
Acres 0.04
Property Description
Very well maintained property inside & out. The association management takes care of exterior maintenance so you don't have to. The interior has been well maintained by the owner. The floor plan makes a great use of the square footage. There are 3 true bedrooms & 2 bathrooms. All of the bedrooms have spacious closets. The kitchen is open. The living dining area is also very open with more than adequate space. The primary bedroom leaves no doubt as it's bigger than some homes living rooms. This particular floor plan is limited in the area. Not many were built. This home in particular has the back patio fully enclosed for more living space as opposed to being a screened porch. This home is 5 minutes or less to Publix, 3 minutes to I-75, & is considered by many locals to be a pretty good location. Of note, there are proactive plans to improve the golf course situation. A recent proposal is to build a driving range that is somewhat in the mold of a Top Golf. Lots of potential in this already exceptional neighborhood!
Location
State FL
County Alachua
Community Williamsburg At Meadowbrook
Zoning PD
Interior
Interior Features Living Room/Dining Room Combo, Master Bedroom Main Floor, Thermostat
Heating Electric
Cooling Central Air
Flooring Carpet, Ceramic Tile
Fireplace true
Appliance Dishwasher, Range, Refrigerator
Exterior
Exterior Feature Lighting
Garage Spaces 2.0
Community Features Deed Restrictions, Golf Carts OK, Golf, Pool, Wheelchair Access
Utilities Available Cable Available, Electricity Connected, Sewer Connected, Underground Utilities, Water Connected
Roof Type Shingle
Attached Garage true
Garage true
Private Pool No
Building
Story 1
Entry Level One
Foundation Slab
Lot Size Range 0 to less than 1/4
Sewer Public Sewer
Water None
Structure Type Other
New Construction false
Construction Status No Contingency
Others
Pets Allowed Yes
HOA Fee Include Maintenance Structure
Senior Community No
Ownership Fee Simple
Monthly Total Fees $244
Acceptable Financing Cash, Conventional, FHA, VA Loan
Membership Fee Required Required
Listing Terms Cash, Conventional, FHA, VA Loan
Special Listing Condition None
Read Less
Want to know what your home might be worth? Contact us for a FREE valuation!

Our team is ready to help you sell your home for the highest possible price ASAP

© 2025 My Florida Regional MLS DBA Stellar MLS. All Rights Reserved.
Bought with RE/MAX PROFESSIONALS





