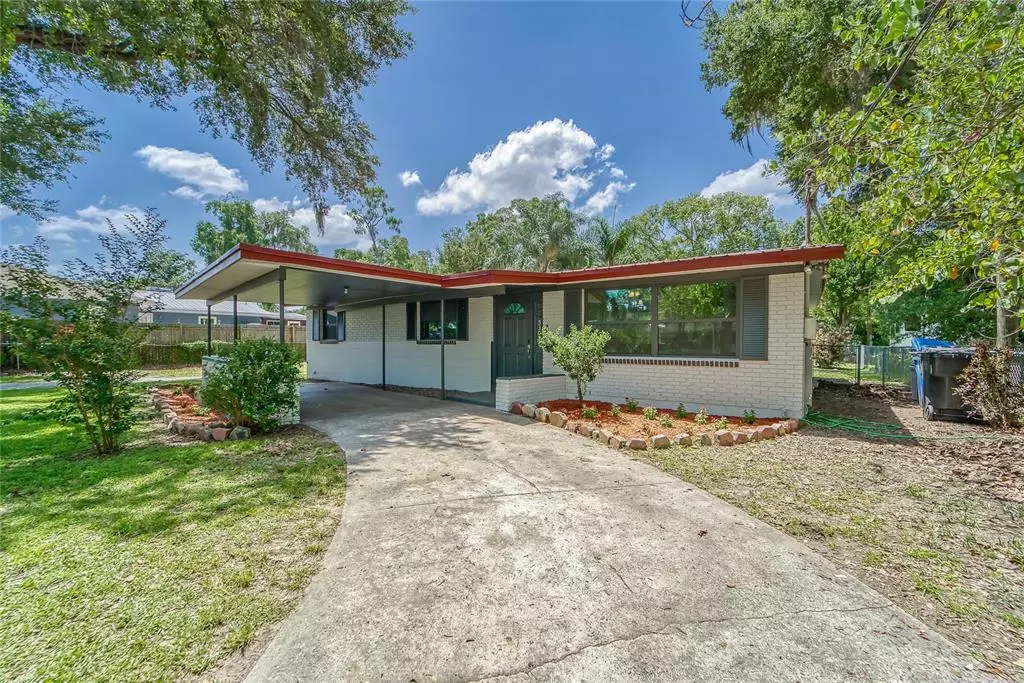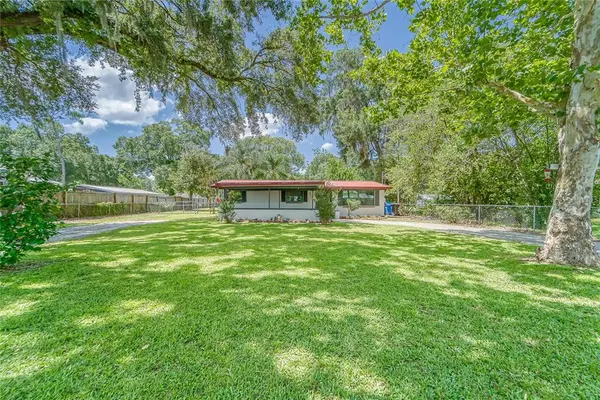$323,000
For more information regarding the value of a property, please contact us for a free consultation.
5303 KEENE DR Plant City, FL 33566
3 Beds
2 Baths
1,276 SqFt
Key Details
Sold Price $323,000
Property Type Single Family Home
Sub Type Single Family Residence
Listing Status Sold
Purchase Type For Sale
Square Footage 1,276 sqft
Price per Sqft $253
Subdivision Zzz Unplatted
MLS Listing ID T3379697
Sold Date 11/14/22
Bedrooms 3
Full Baths 2
Construction Status Appraisal,Financing,Inspections
HOA Y/N No
Originating Board Stellar MLS
Year Built 1962
Annual Tax Amount $2,551
Lot Size 0.340 Acres
Acres 0.34
Property Description
Subdivision life NOT for YOU? Look no more - Check out this Adorable 3-bedroom, 2 bath block home nestled on .34 acres with beautiful oak trees adorning the fenced property. Circular drive thru carport, 12x24 screen enclosed lanai. Home boast tile thru-out, walk in pantry, indoor laundry room, metal roof, BRAND NEW updated electric panel and water heater, fresh paint inside and out. Large, detached, free standing workshop/she-shed/man cave in backyard offers plenty of room for ALL your tools and toys. Well and Septic. NO HOA or deed restrictions. Nobody micromanaging what you can or cannot do on your own property. Great location! USDA eligible.. Easy access to I-4. Minutes from historical downtown Plant City. Centrally located between Tampa and Lakeland which makes for easy commutes.
Location
State FL
County Hillsborough
Community Zzz Unplatted
Zoning RSC-4
Interior
Interior Features Ninguno
Heating Central
Cooling Central Air
Flooring Tile
Fireplace false
Appliance Range, Refrigerator
Exterior
Exterior Feature Other
Utilities Available Electricity Available
Roof Type Metal
Garage false
Private Pool No
Building
Lot Description In County, Oversized Lot
Entry Level One
Foundation Slab
Lot Size Range 1/4 to less than 1/2
Sewer Septic Tank
Water Well
Architectural Style Contemporary
Structure Type Concrete
New Construction false
Construction Status Appraisal,Financing,Inspections
Schools
Elementary Schools Bailey Elementary-Hb
Middle Schools Tomlin-Hb
High Schools Strawberry Crest High School
Others
Senior Community No
Ownership Fee Simple
Acceptable Financing Cash, Conventional, FHA, USDA Loan
Listing Terms Cash, Conventional, FHA, USDA Loan
Special Listing Condition None
Read Less
Want to know what your home might be worth? Contact us for a FREE valuation!

Our team is ready to help you sell your home for the highest possible price ASAP

© 2024 My Florida Regional MLS DBA Stellar MLS. All Rights Reserved.
Bought with KELLER WILLIAMS SUBURBAN TAMPA






