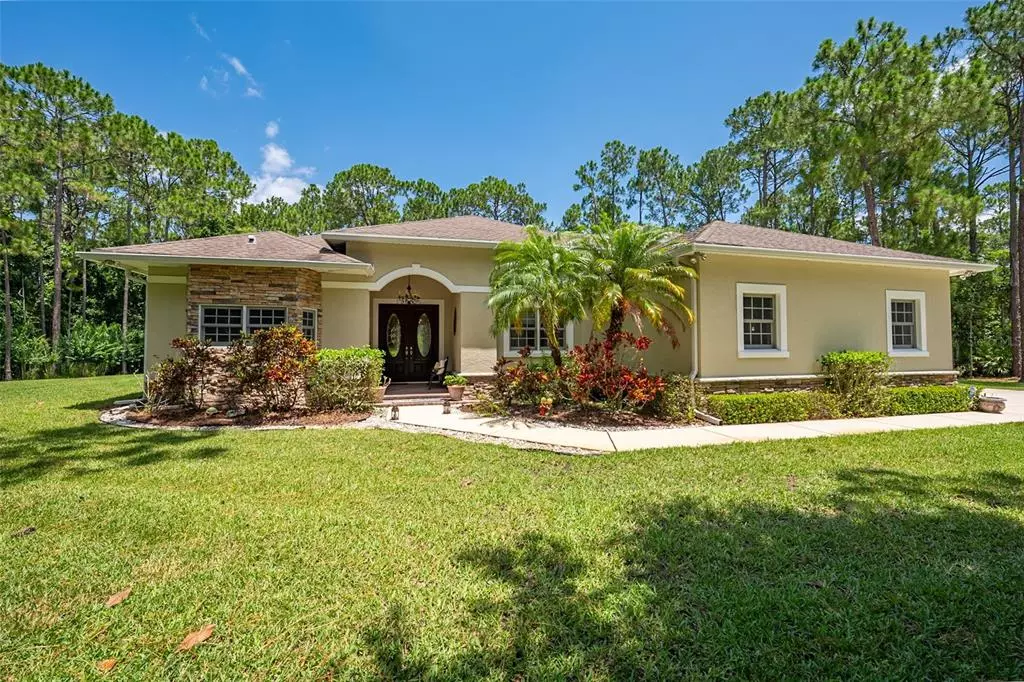$715,000
For more information regarding the value of a property, please contact us for a free consultation.
6977 BIG BEND DR Saint Cloud, FL 34772
4 Beds
4 Baths
2,604 SqFt
Key Details
Sold Price $715,000
Property Type Single Family Home
Sub Type Single Family Residence
Listing Status Sold
Purchase Type For Sale
Square Footage 2,604 sqft
Price per Sqft $274
Subdivision Bay Lake Ranch Unit 3
MLS Listing ID S5069081
Sold Date 11/08/22
Bedrooms 4
Full Baths 4
Construction Status Inspections
HOA Y/N No
Originating Board Stellar MLS
Year Built 2006
Annual Tax Amount $3,431
Lot Size 2.250 Acres
Acres 2.25
Property Description
LOCATION, LOCATION, LOCATION…..This one of a kind, custom built 4 bedroom 4 bath home in the magnificent Bay Lake Ranch subdivision sits on 2.25 acres and is absolutely AMAZING! This home has it ALL and was built with attention to detail. From the moment you walk through the grand double door entrance, you are invited into this breathtaking living space overlooking the picturesque screen enclosed salt water pool outside. This home boasts Brazilian cherry hardwood flooring throughout, along with 10’ ceilings with custom crown molding. In addition, this house features a formal living room and a spectacular formal dining room, which can accommodate many guests. If you like to cook, then the gourmet kitchen with all stainless-steel appliances, a pot-filler faucet over a large gas stove, built in double convection ovens, classy granite countertops, 42” solid cherry cabinets, kitchen island, under lighting, tile back splash, and a breakfast bar overlooking the nook and pool area is everything you will ever need. The comfortable family room has a gas fireplace and overlooks the pool via 8’ French double doors. Just off the family room, is the pool bath with shower. The large master bedroom also has double French 8’ doors leading out to the pool area and the room is equipped with his and her closets that lead into the master bathroom, which has his and hers granite vanities, a shower and a jet tub. Bedrooms 2 and 3 are appropriately sized with Jack and Jill bathroom. Bedroom four has its own space on the second floor complete with its own full bath. This home has a 2-car attached garage with tons of storage, and has an additional 2-car detached garage/workspace with room for additional cars and/or storage if need be. HURRY!!! You don’t want to miss this opportunity to own YOUR dream home!
Location
State FL
County Osceola
Community Bay Lake Ranch Unit 3
Zoning 0001
Interior
Interior Features Attic Fan, Built-in Features, Ceiling Fans(s), Central Vaccum, Crown Molding, Eat-in Kitchen, High Ceilings, Kitchen/Family Room Combo, Master Bedroom Main Floor, Solid Wood Cabinets, Split Bedroom, Stone Counters, Thermostat, Walk-In Closet(s)
Heating Central, Electric
Cooling Central Air
Flooring Carpet, Wood
Fireplace true
Appliance Built-In Oven, Convection Oven, Cooktop, Dishwasher, Disposal, Electric Water Heater, Range, Range Hood, Refrigerator, Tankless Water Heater, Water Filtration System, Water Softener
Exterior
Exterior Feature French Doors, Irrigation System, Rain Gutters
Garage Spaces 4.0
Utilities Available Cable Connected, Electricity Connected
Roof Type Shingle
Attached Garage true
Garage true
Private Pool Yes
Building
Entry Level Two
Foundation Slab
Lot Size Range 2 to less than 5
Sewer Septic Tank
Water Well
Structure Type Block, Stone, Stucco
New Construction false
Construction Status Inspections
Others
Senior Community No
Ownership Fee Simple
Special Listing Condition None
Read Less
Want to know what your home might be worth? Contact us for a FREE valuation!

Our team is ready to help you sell your home for the highest possible price ASAP

© 2024 My Florida Regional MLS DBA Stellar MLS. All Rights Reserved.
Bought with COLDWELL BANKER REALTY






