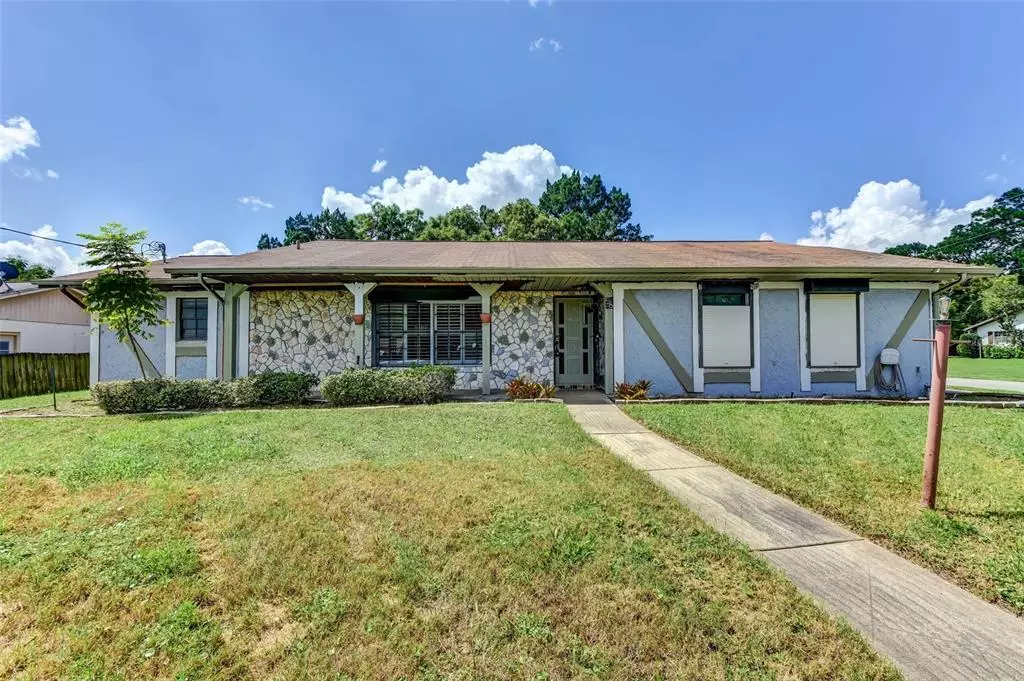$249,000
For more information regarding the value of a property, please contact us for a free consultation.
56 HYDRANGEA LANE Debary, FL 32713
3 Beds
2 Baths
1,605 SqFt
Key Details
Sold Price $249,000
Property Type Single Family Home
Sub Type Single Family Residence
Listing Status Sold
Purchase Type For Sale
Square Footage 1,605 sqft
Price per Sqft $155
Subdivision Lake Marie Estates Rep
MLS Listing ID V4926828
Sold Date 11/03/22
Bedrooms 3
Full Baths 2
Construction Status Inspections
HOA Y/N No
Originating Board Stellar MLS
Year Built 1979
Annual Tax Amount $3,501
Lot Size 10,890 Sqft
Acres 0.25
Lot Dimensions 87x114
Property Description
Don't miss this nice Block construction home that is 3 bedroom and 2 bath and oversized side entry 2 car garage on a corner fenced lot!
This home also features a 11x21 Screened back porch that overlooks the private back yard . Inside there is a great layout with Crown Molding some Plantation shutters .....Family room with a wood burning fireplace, a split bedroom plan...A dining room, living room and nice entry. Front Covered porch...This home offers a newer AC inside and out. It needs some TLC but priced to sell! This is a wonderful neighborhood and a great location. Only a few minutes to the St Johns River boat ramp, Sun Rail.... shopping, dining, restaruants, Doctors, hospital and more! Come see for yourself!
Location
State FL
County Volusia
Community Lake Marie Estates Rep
Zoning 01R4
Interior
Interior Features Ceiling Fans(s), Crown Molding, L Dining, Split Bedroom, Walk-In Closet(s)
Heating Central, Electric
Cooling Central Air
Flooring Laminate, Tile
Fireplaces Type Family Room, Wood Burning
Fireplace true
Appliance Dishwasher, Range, Refrigerator
Exterior
Exterior Feature Fence, Private Mailbox
Garage Spaces 2.0
Utilities Available BB/HS Internet Available, Cable Available
Waterfront false
Roof Type Shingle
Attached Garage true
Garage true
Private Pool No
Building
Lot Description Corner Lot, City Limits, Paved
Entry Level One
Foundation Slab
Lot Size Range 1/4 to less than 1/2
Sewer Septic Tank
Water Public
Architectural Style Ranch
Structure Type Block, Stucco
New Construction false
Construction Status Inspections
Others
Senior Community No
Ownership Fee Simple
Special Listing Condition None
Read Less
Want to know what your home might be worth? Contact us for a FREE valuation!

Our team is ready to help you sell your home for the highest possible price ASAP

© 2024 My Florida Regional MLS DBA Stellar MLS. All Rights Reserved.
Bought with WATSON REALTY CORP






