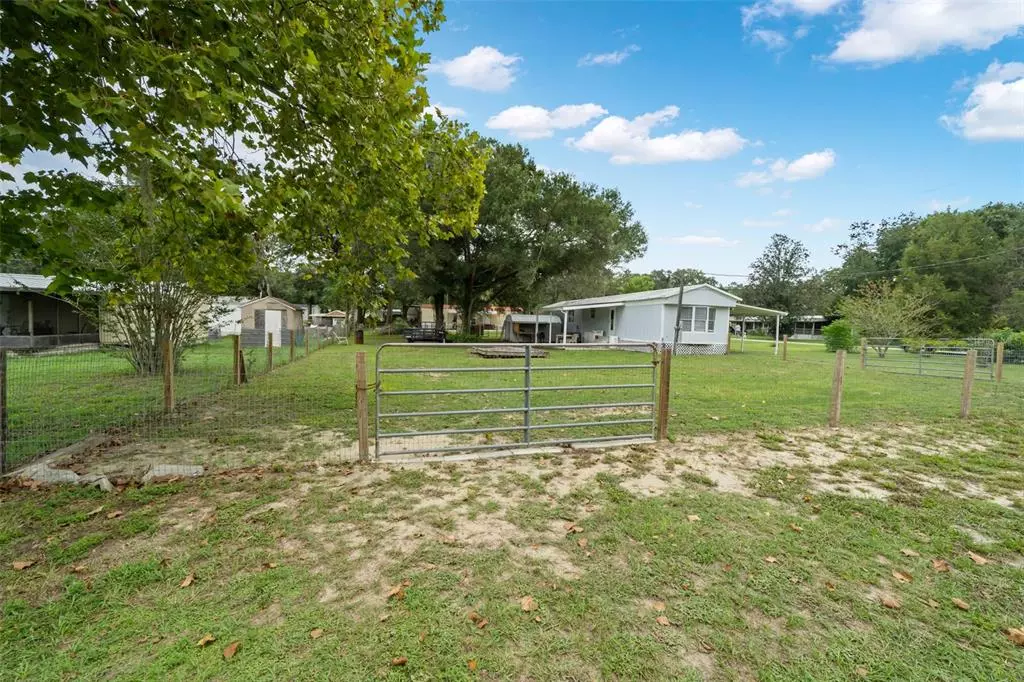$97,500
For more information regarding the value of a property, please contact us for a free consultation.
26029 HEBRON ST Brooksville, FL 34601
2 Beds
2 Baths
1,644 SqFt
Key Details
Sold Price $97,500
Property Type Other Types
Sub Type Manufactured Home
Listing Status Sold
Purchase Type For Sale
Square Footage 1,644 sqft
Price per Sqft $59
Subdivision Cooper Terrace
MLS Listing ID T3404761
Sold Date 10/31/22
Bedrooms 2
Full Baths 2
HOA Y/N No
Originating Board Stellar MLS
Year Built 1984
Annual Tax Amount $745
Lot Size 0.310 Acres
Acres 0.31
Property Description
Just in time for the Holiday Season, your cozy new home awaits! Situated in the center or your fully fenced, almost 1/3 acre yard sits this cute 3 bed, 2 bath home. You'll love living in this quiet little neighborhood off of Mondon Hill Rd. The surrounding area leading to this home is decorated in great big live oak trees and rolling fields. As you walk leisurely through your front door you are greeted by your open kitchen and living room area to relax and enjoy a homecooked meal in after a long day. 2 spacious bedrooms and 2 bathrooms can be found on the left of the home. Let your pets run free safely in side of your fenced yard, cookout on a warm afternoon and soak up the sun. This is a great home for entertaining, gardening, and so much more. This home is located the perfect distance from the hustle and bustle of downtown, but just minutes away from local boutiques, restaurants, antique shoppes and so much more. You will love the small town feeling of living in Brooksville, Fl. Don't wait, schedule your private viewing of your future home now!
Location
State FL
County Hernando
Community Cooper Terrace
Zoning RM
Interior
Interior Features Ceiling Fans(s)
Heating Central, Electric
Cooling Central Air
Flooring Carpet, Laminate
Fireplace false
Appliance Built-In Oven, Cooktop, Dishwasher
Exterior
Exterior Feature Other
Utilities Available BB/HS Internet Available, Cable Available, Electricity Available
Waterfront false
Roof Type Metal
Garage false
Private Pool No
Building
Entry Level One
Foundation Crawlspace
Lot Size Range 1/4 to less than 1/2
Sewer Septic Tank
Water Private, Well
Structure Type Metal Siding
New Construction false
Others
Senior Community No
Ownership Fee Simple
Acceptable Financing Cash, Conventional, FHA
Listing Terms Cash, Conventional, FHA
Special Listing Condition None
Read Less
Want to know what your home might be worth? Contact us for a FREE valuation!

Our team is ready to help you sell your home for the highest possible price ASAP

© 2024 My Florida Regional MLS DBA Stellar MLS. All Rights Reserved.
Bought with STELLAR NON-MEMBER OFFICE






