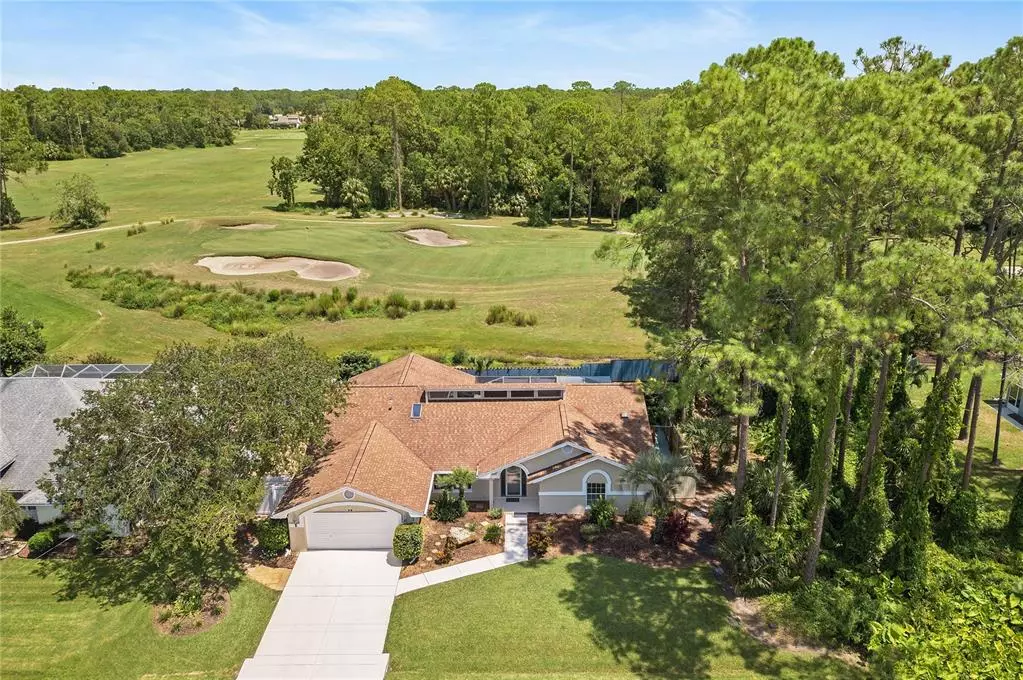$420,000
For more information regarding the value of a property, please contact us for a free consultation.
28 WESTFIELD LN Palm Coast, FL 32164
3 Beds
2 Baths
2,333 SqFt
Key Details
Sold Price $420,000
Property Type Single Family Home
Sub Type Single Family Residence
Listing Status Sold
Purchase Type For Sale
Square Footage 2,333 sqft
Price per Sqft $180
Subdivision Deerwood Rep Blk 20 Pine Lakes Golf Course
MLS Listing ID V4926248
Sold Date 10/21/22
Bedrooms 3
Full Baths 2
HOA Y/N No
Originating Board Stellar MLS
Year Built 1988
Lot Size 9,147 Sqft
Acres 0.21
Property Description
Welcome to Paradise in Palm Coast! Located on an oversized lot with Pine Lakes Golf Course views, this home in the highly desirable W section is ready for new owners! With over 2,300 of under air living space, it boasts 3 bedrooms, 2 bathrooms, tons of open space, AND a huge 35 x 22 back patio with a jacuzzi and GORGEOUS peaceful views! Through the front door you are immediately greeted with soaring ceilings and a ton of large windows and sliders allowing natural sunshine to pour into the living space. Directly in front of you is a formal living room with large sliders that lead outside to your screened entertaining area. To the left you'll find a dedicated dining space that can also be used as a flex space or open office. To your right, in true split floor plan style, is your oversized master suite with a huge bathroom complete with his and her sink areas! Newly renovated shower with seamless glass doors will surely impress, while the walk-in closet will make the shopper in your life happy! To the left of the living room you'll see a hallway that leads to your utility room which houses your washer/dryer, extra storage cabinets - and leads you to your oversized 2 car garage. Further down the hall are your two generously sized guest rooms and large guest bathroom with shower/tub combo. The bedrooms both have deep closets, new fans, and large windows! Back into the main living space you'll find your open concept kitchen and family room combo! A ton of counter and cabinet space makes this the perfect place to spend holidays with family and friends - and serve through window over the sink makes sure you don't miss a THING when entertaining! Additional features include a fenced in backyard with a hidden side entertaining area with plenty of shade from the trees, pavers, decking, AND more! Roof is only 7 years old! Located close to the areas best schools, golfing, shopping, restaurants, and a short drive to the beach!
Location
State FL
County Flagler
Community Deerwood Rep Blk 20 Pine Lakes Golf Course
Zoning SFR
Rooms
Other Rooms Family Room, Inside Utility
Interior
Interior Features Ceiling Fans(s), Eat-in Kitchen, High Ceilings, Kitchen/Family Room Combo, Open Floorplan, Split Bedroom, Thermostat, Vaulted Ceiling(s), Walk-In Closet(s)
Heating Central
Cooling Central Air
Flooring Carpet, Tile
Fireplace false
Appliance Dishwasher, Dryer, Microwave, Range, Refrigerator, Washer
Laundry Inside, Laundry Room
Exterior
Exterior Feature Fence, Rain Gutters, Sidewalk
Garage Spaces 2.0
Utilities Available BB/HS Internet Available, Cable Available, Cable Connected, Electricity Available, Electricity Connected, Phone Available, Public, Sewer Available, Sewer Connected, Water Available, Water Connected
View Golf Course
Roof Type Shingle
Porch Deck, Rear Porch, Screened
Attached Garage true
Garage true
Private Pool No
Building
Lot Description Cleared
Entry Level One
Foundation Slab
Lot Size Range 0 to less than 1/4
Sewer Public Sewer
Water Public
Architectural Style Custom
Structure Type Concrete, Stucco
New Construction false
Others
Senior Community No
Ownership Fee Simple
Acceptable Financing Cash, Conventional, FHA, VA Loan
Listing Terms Cash, Conventional, FHA, VA Loan
Special Listing Condition None
Read Less
Want to know what your home might be worth? Contact us for a FREE valuation!

Our team is ready to help you sell your home for the highest possible price ASAP

© 2025 My Florida Regional MLS DBA Stellar MLS. All Rights Reserved.
Bought with REALTY EXCHANGE, LLC





