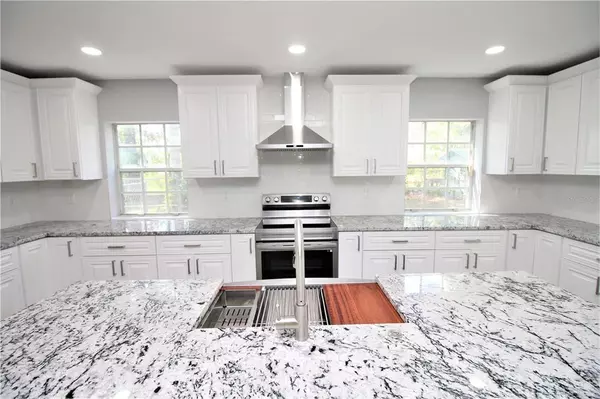$495,000
For more information regarding the value of a property, please contact us for a free consultation.
1720 N DOVER RD Dover, FL 33527
4 Beds
2 Baths
2,756 SqFt
Key Details
Sold Price $495,000
Property Type Single Family Home
Sub Type Single Family Residence
Listing Status Sold
Purchase Type For Sale
Square Footage 2,756 sqft
Price per Sqft $179
Subdivision Unplatted
MLS Listing ID T3366813
Sold Date 10/19/22
Bedrooms 4
Full Baths 2
Construction Status Inspections
HOA Y/N No
Originating Board Stellar MLS
Year Built 1962
Annual Tax Amount $2,517
Lot Size 1.000 Acres
Acres 1.0
Property Description
One or more photo(s) has been virtually staged. BACK ON MARKET! BUYER'S FINANCING FELL THROUGH! Home Sweet Home! Come check out this beautifully remodeled 4 bedroom, 2 bathroom house located in Dover, FL. This home has it all from a large 1 acre lot, to a pole barn with enclosed space that can be used for a garage/storage and concrete pad that can used for parking, a good sized screened in rear patio as well as a balcony overlooking the backyard, brand new roof, HVAC system, electric water heaters and plenty of living space! But it doesn't stop there, this home offers a split floor plan with 3 bedrooms on the first floor and the master suite located on the second floor, as well as a formal dining room with its own cabinets and wine cooler, office/den and a large loft that leads to the outside balcony. When you walk into this home you will notice the beautiful luxury vinyl plank that is installed throughout the entire home and will lead you to the MASSIZE living room and absolutely stunning remodeled kitchen that has a surplus of cabinets, beautiful granite countertops, multiple pantry cabinets, brand new stainless steel appliances including a built in microwave and range with air fryer capabilities and is wifi and voice enabled. This home has so much to offer so call to schedule your showing today and don't miss out!
Location
State FL
County Hillsborough
Community Unplatted
Zoning AS-1
Interior
Interior Features Ceiling Fans(s), Kitchen/Family Room Combo, Master Bedroom Upstairs, Stone Counters, Thermostat, Walk-In Closet(s)
Heating Central
Cooling Central Air
Flooring Tile, Vinyl
Fireplace true
Appliance Convection Oven, Dishwasher, Disposal, Electric Water Heater, Exhaust Fan, Microwave, Range, Range Hood, Refrigerator, Wine Refrigerator
Exterior
Exterior Feature Balcony, Fence
Utilities Available Private
Waterfront false
Roof Type Shingle
Garage false
Private Pool No
Building
Story 2
Entry Level Two
Foundation Slab
Lot Size Range 1 to less than 2
Sewer Septic Tank
Water Well
Structure Type Block, Vinyl Siding, Wood Frame
New Construction false
Construction Status Inspections
Schools
Elementary Schools Dover-Hb
Middle Schools Turkey Creek-Hb
High Schools Strawberry Crest High School
Others
Senior Community No
Ownership Fee Simple
Acceptable Financing Cash, Conventional, USDA Loan, VA Loan
Listing Terms Cash, Conventional, USDA Loan, VA Loan
Special Listing Condition None
Read Less
Want to know what your home might be worth? Contact us for a FREE valuation!

Our team is ready to help you sell your home for the highest possible price ASAP

© 2024 My Florida Regional MLS DBA Stellar MLS. All Rights Reserved.
Bought with PLANT CITY REALTY, INC.






