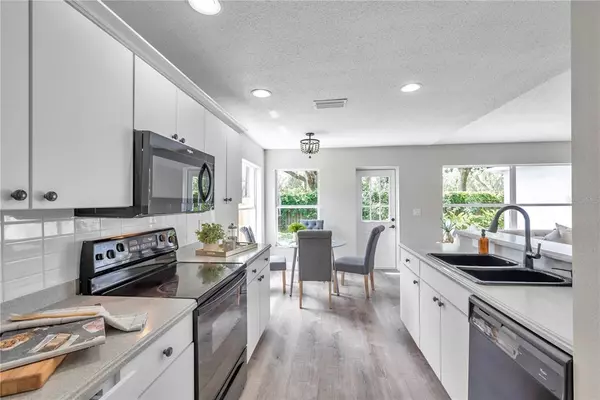$390,000
For more information regarding the value of a property, please contact us for a free consultation.
4026 BANBURY CIR Parrish, FL 34219
4 Beds
2 Baths
1,601 SqFt
Key Details
Sold Price $390,000
Property Type Single Family Home
Sub Type Single Family Residence
Listing Status Sold
Purchase Type For Sale
Square Footage 1,601 sqft
Price per Sqft $243
Subdivision Kingsfield Ph Ii
MLS Listing ID U8175072
Sold Date 10/20/22
Bedrooms 4
Full Baths 2
Construction Status Financing
HOA Fees $71/qua
HOA Y/N Yes
Originating Board Stellar MLS
Year Built 2000
Annual Tax Amount $2,800
Lot Size 7,405 Sqft
Acres 0.17
Lot Dimensions 69x110
Property Description
UPDATED & Move-In Ready home comprised of 4 bedrooms, 2 baths, and 2 car garage tucked away in the highly desirable Kingsfield community! NEW ROOF (2022). NEW HVAC (2022). Low HOA. No CDD. Arriving to your future home you will notice the modern fresh paint, professional landscaping, and large welcoming front porch providing charming curb appeal. Step inside and you will be drawn to the bright and spacious feel from the high vaulted ceilings, large open floor plan and plenty of windows for natural light. This freshly painted home features elegant fixtures and updated luxury vinyl waterproof flooring. Ample living space for all including formal dining, open concept kitchen, and oversized living room. Your kitchen offers ceramic tile backsplash, inviting breakfast bar, plenty of cabinet storage, and walk-in pantry. Bonus eat-in dinette space. Split bedroom floor plan for privacy and convenience. Escape to your bright and spacious Primary suite featuring oversized walk-in closet, brand new plush carpeting, and peaceful backyard views. Primary en suite bathroom includes spacious walk-in shower and updated vanity with ample counter and cabinet space. Glass French Door entry to your the 4th bedroom or can easily be used as an office space featuring updated flooring. Two additional guest bedrooms have new plush carpeting, ample closet space, and plenty of room for all. Guest bath offers ceramic tile flooring, modern fixtures, and shower/tub combo. Interior laundry room for convenience. Enjoy true Florida outdoor living in your spacious fully fenced lush green backyard featuring patio space for entertaining and plenty of room for a pool! The amenity-rich Kingsfield community offers a community pool, playgrounds, basketball court and even a dog park! Your future home is in the perfect location! Conveniently located to Ft. Hamer boat ramp, Ellenton Premium Outlet Mall, I-75, dining, shopping, TOP schools and more! Make this home yours today! Seller is committed to providing value for you as the buyer by offering SELLER INCENTIVES & Preferred lender special rates, call now to learn more!!!
Location
State FL
County Manatee
Community Kingsfield Ph Ii
Zoning PDR
Rooms
Other Rooms Breakfast Room Separate, Den/Library/Office, Formal Dining Room Separate, Great Room, Inside Utility
Interior
Interior Features Ceiling Fans(s), Eat-in Kitchen, High Ceilings, Kitchen/Family Room Combo, Living Room/Dining Room Combo, Master Bedroom Main Floor, Open Floorplan, Solid Surface Counters, Split Bedroom, Stone Counters, Thermostat, Vaulted Ceiling(s), Walk-In Closet(s)
Heating Central
Cooling Central Air
Flooring Carpet, Tile, Vinyl
Furnishings Unfurnished
Fireplace false
Appliance Dishwasher, Disposal, Microwave, Range
Laundry Inside, Laundry Room
Exterior
Exterior Feature Lighting, Rain Gutters, Sidewalk
Parking Features Driveway
Garage Spaces 2.0
Fence Wood
Pool In Ground
Community Features Deed Restrictions, Park, Playground, Pool, Sidewalks
Utilities Available BB/HS Internet Available, Cable Available, Electricity Connected, Public, Sewer Connected, Street Lights, Water Connected
Amenities Available Basketball Court, Park, Playground, Pool, Recreation Facilities
Roof Type Shingle
Porch Covered, Front Porch, Patio
Attached Garage true
Garage true
Private Pool No
Building
Lot Description Level, Sidewalk, Paved, Unincorporated
Story 1
Entry Level One
Foundation Slab
Lot Size Range 0 to less than 1/4
Sewer Public Sewer
Water Public
Structure Type Block, Stucco
New Construction false
Construction Status Financing
Schools
Elementary Schools Virgil Mills Elementary
Middle Schools Buffalo Creek Middle
High Schools Parrish Community High
Others
Pets Allowed Yes
HOA Fee Include Pool, Maintenance Grounds, Pool, Recreational Facilities
Senior Community No
Ownership Fee Simple
Monthly Total Fees $71
Acceptable Financing Cash, Conventional, FHA, VA Loan
Membership Fee Required Required
Listing Terms Cash, Conventional, FHA, VA Loan
Special Listing Condition None
Read Less
Want to know what your home might be worth? Contact us for a FREE valuation!

Our team is ready to help you sell your home for the highest possible price ASAP

© 2024 My Florida Regional MLS DBA Stellar MLS. All Rights Reserved.
Bought with REDFIN CORPORATION






