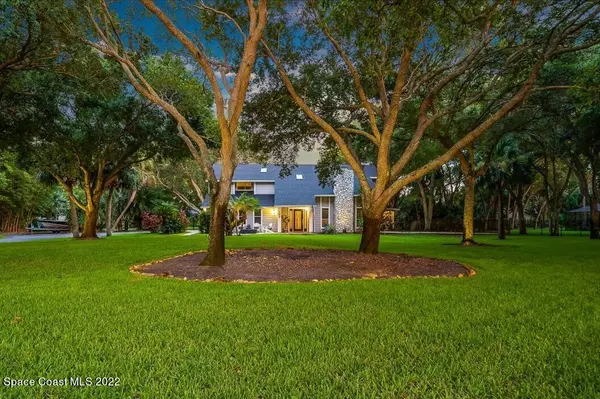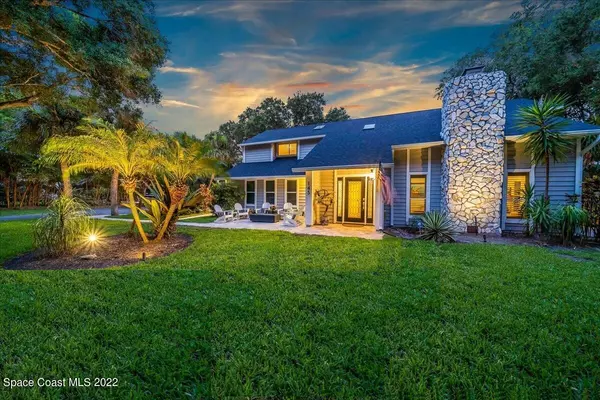$995,000
For more information regarding the value of a property, please contact us for a free consultation.
145 Crispin ST Merritt Island, FL 32952
4 Beds
4 Baths
2,939 SqFt
Key Details
Sold Price $995,000
Property Type Single Family Home
Sub Type Single Family Residence
Listing Status Sold
Purchase Type For Sale
Square Footage 2,939 sqft
Price per Sqft $338
Subdivision Andy Estates
MLS Listing ID 941240
Sold Date 09/09/22
Bedrooms 4
Full Baths 3
Half Baths 1
HOA Y/N No
Total Fin. Sqft 2939
Originating Board Space Coast MLS (Space Coast Association of REALTORS®)
Year Built 1989
Annual Tax Amount $4,274
Tax Year 2021
Lot Size 1.000 Acres
Acres 1.0
Property Description
Your dream home is here! This stunning 2,939 sf like-new home in coveted river-to-river Andy Estates just off S. Tropical Trail, situated on 1 acre is the perfect combination of glamour and laid-back essence. Upon entering the estate you'll immediately be in awe of the mature, yet meticulously maintained landscape that includes 12 lush oak trees complete with custom 12V wired lighting. The residence includes 2 large primary suites, one upstairs and one downstairs perfect for an in-law suite with access to the pool and garage, 4 bedrooms total, 3.5 bathrooms, 2 car garage and NEW ROOF. Enjoy your morning coffee from your resort-style pool deck, 2nd floor balcony or front outdoor sitting area while overlooking the gorgeous grounds. Upon entering the home you'll step into the main living area with 1 of 2 wood-burning fireplaces, soaring vaulted ceilings open to the 2nd floor, comfy modern appeal and custom staircase complete with elegant glass pane rail. The kitchen features breakfast bar, granite counter-tops, coffee bar area, under cabinet lighting, stainless steel appliances and quaint sitting area overlooking the pool. Adjacent to the kitchen is the dining room elegantly finished with stacked-stone wall and chandelier. The true star of the show, the 2nd floor primary suite, features a wood-burning fireplace, welcoming balcony, enchanting spa-like bathroom with frameless shower and sunset tub views and attached room perfect as a den, office, nursery, workout space, or convert it into the closet of your dreams. Completing the 2nd floor is a laundry space and two more bedrooms, one with en-suite bath. From the dining room, kitchen or in-law suite step out to the picturesque pool area overlooking the sprawling property offering suburb privacy. The outdoor space features a sitting area with TV hook-up, screened lanai, summer kitchen with Viking gas grill and fully secured turf dog-run complete with indoor and outdoor access. Other features include a whole house vacuum system, full home monitored alarm system, new black iron fencing, paved boat/RV parking space and separate building/shed nicely finished to match the home. Even with all these features the home is further anchored by all high-end finishes and EVERYTHING NEW! The home adorns bamboo wood flooring throughout, newer interior and exterior paint, custom quality wood features such vast storage under the stairs, vanities, and doors. With an expansive overhaul the home boasts 2019 hurricane shutters (upstairs and downstairs), 2019 pool heater (electric), 2019 electric panel, 2019 pool tile, pavers and resurfaced, 2020 septic tank, 2020 pool vacuum system, 2021 pool pump, 2021 HVAC, 2021 impact garage door, 2022 roof and gutters, 2022 skylight windows, and 2022 water heater. Even more, come see everything this gorgeous street has to offer, cul-de-sac road, only 8 homes, large estates, and community dock coming soon. The community dock is currently paid-up and in the pre-approval phase. It will stretch 80' into the Banana River for residents to enjoy fishing, water sports, watching sunrises and rocket launches. Truly move-in ready and one you do not want to miss!
Location
State FL
County Brevard
Area 253 - S Merritt Island
Direction From Pineda Cswy head north onto S Tropical Trail. Turn west onto Crispin St. 145 is on the left.
Interior
Interior Features Breakfast Bar, Built-in Features, Ceiling Fan(s), Central Vacuum, Guest Suite, His and Hers Closets, Pantry, Primary Bathroom - Tub with Shower, Primary Bathroom -Tub with Separate Shower, Skylight(s), Vaulted Ceiling(s)
Heating Central
Cooling Central Air
Flooring Wood, Other
Fireplaces Type Wood Burning, Other
Furnishings Unfurnished
Fireplace Yes
Appliance Dishwasher, Disposal, Dryer, Electric Range, Electric Water Heater, Microwave, Refrigerator, Washer
Exterior
Exterior Feature Balcony, Fire Pit, Outdoor Kitchen, Storm Shutters
Parking Features Attached, Garage Door Opener, RV Access/Parking
Garage Spaces 2.0
Fence Chain Link, Fenced
Pool Electric Heat, In Ground, Private, Screen Enclosure, Other
Utilities Available Cable Available, Electricity Connected, Water Available
Amenities Available Other
View Pool
Roof Type Shingle
Porch Patio, Porch, Screened
Garage Yes
Building
Lot Description Dead End Street, Sprinklers In Front, Sprinklers In Rear
Faces North
Sewer Septic Tank
Water Public, Well
Level or Stories Two
Additional Building Shed(s), Workshop
New Construction No
Schools
Elementary Schools Tropical
High Schools Merritt Island
Others
Pets Allowed Yes
HOA Name ANDY ESTATES
Senior Community No
Tax ID 26-37-06-02-00000.0-0009.00
Security Features Security System Leased,Security System Owned,Smoke Detector(s)
Acceptable Financing Cash, Conventional, VA Loan
Listing Terms Cash, Conventional, VA Loan
Special Listing Condition Standard
Read Less
Want to know what your home might be worth? Contact us for a FREE valuation!

Our team is ready to help you sell your home for the highest possible price ASAP

Bought with Blue Marlin Real Estate






