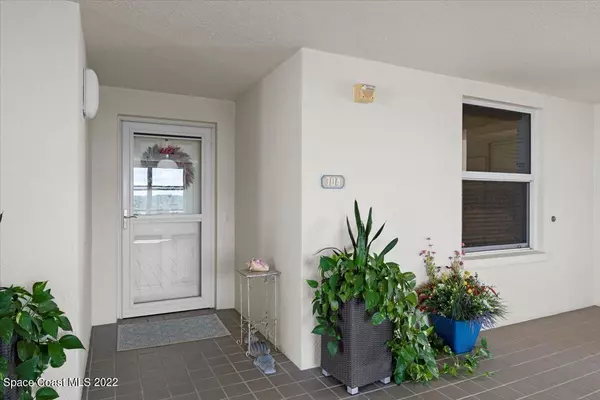$510,000
For more information regarding the value of a property, please contact us for a free consultation.
5 Indian River AVE #704 Titusville, FL 32796
2 Beds
2 Baths
1,918 SqFt
Key Details
Sold Price $510,000
Property Type Condo
Sub Type Condominium
Listing Status Sold
Purchase Type For Sale
Square Footage 1,918 sqft
Price per Sqft $265
Subdivision Harbor Pointe Condo Ph Ii
MLS Listing ID 942718
Sold Date 09/07/22
Bedrooms 2
Full Baths 2
HOA Fees $588/mo
HOA Y/N Yes
Total Fin. Sqft 1918
Originating Board Space Coast MLS (Space Coast Association of REALTORS®)
Year Built 2006
Annual Tax Amount $2,497
Tax Year 2021
Lot Size 1,307 Sqft
Acres 0.03
Property Description
ABSOLUTELY STUNNING! Enter your fantastic new home to enjoy panoramic views of the Indian River and the lifestyle you will love like no other! Live In owners make this home available for the very first time! Enjoy no cappet throughout, easy maintenance and the surroundings only Harbor Pointe offers. Spacious bedrooms, HUGE great room with formal dining or flex space. The kitchen flex space can be dining, relaxing or possible home office! Huge square footage in the unit, private garage and gated community! Amenities include heated saltwater pool, tennis, pickleball, shuffleboard, fitness, sauna and basketball!! On site property management and VIEWS galore. KSC launch viewing is unobstructed and Downtown Titusville is a short walk away! Titusville is fast becoming the new town on the map! The growing downtown is expanding with restaurants, events and entertainment as well as Playalinda Brewery, Hotpoint Boutique and The Daley Trade to name a few! You need to come and be part of the new growth while enjoying historic charm and a slower pace! Easy commute to Orlando attractions, airports and the beaches! Call today to schedule your private showing!
Location
State FL
County Brevard
Area 102 - Mims/Tville Sr46 - Garden
Direction Enter Community from Indian River Dr. Only. Gate on Garden street is for current residents only to enter. anyone may exit from Garden St. Gate.
Body of Water Indian River
Interior
Interior Features Ceiling Fan(s), Eat-in Kitchen, Elevator, Guest Suite, His and Hers Closets, Open Floorplan, Pantry, Primary Bathroom - Tub with Shower, Primary Bathroom -Tub with Separate Shower, Primary Downstairs, Split Bedrooms, Walk-In Closet(s)
Heating Electric, Hot Water
Cooling Central Air
Flooring Tile, Vinyl
Furnishings Unfurnished
Appliance Dishwasher, Disposal, Dryer, Electric Range, Ice Maker, Microwave, Refrigerator, Washer, None
Laundry Electric Dryer Hookup, Gas Dryer Hookup, Washer Hookup
Exterior
Exterior Feature Balcony, Storm Shutters
Parking Features Attached, Garage, Garage Door Opener, Underground
Garage Spaces 1.0
Pool Community, Salt Water
Utilities Available Cable Available, Electricity Connected, Sewer Available, Water Available
Amenities Available Basketball Court, Boat Dock, Boat Slip, Car Wash Area, Clubhouse, Elevator(s), Fitness Center, Maintenance Grounds, Maintenance Structure, Management - Full Time, Management- On Site, Sauna, Shuffleboard Court, Spa/Hot Tub, Tennis Court(s)
Waterfront Description Ocean Access,River Front,Waterfront Community
View City, Marina, River, Water, Intracoastal
Roof Type Membrane,Other
Porch Porch
Garage Yes
Building
Lot Description Historic Area
Faces Northwest
Sewer Public Sewer
Water Public
Level or Stories Three Or More
New Construction No
Schools
Elementary Schools Mims
High Schools Astronaut
Others
HOA Name Elisha Crean
HOA Fee Include Cable TV,Insurance,Internet,Security,Sewer,Trash,Water
Senior Community No
Tax ID 21-35-34-00-00518.R-0000.00
Security Features Closed Circuit Camera(s),Fire Sprinkler System,Security Gate,Entry Phone/Intercom,Secured Elevator,Secured Lobby
Acceptable Financing Cash, Conventional, FHA, VA Loan
Listing Terms Cash, Conventional, FHA, VA Loan
Special Listing Condition Standard
Read Less
Want to know what your home might be worth? Contact us for a FREE valuation!

Our team is ready to help you sell your home for the highest possible price ASAP

Bought with Dalton Wade, Inc.






