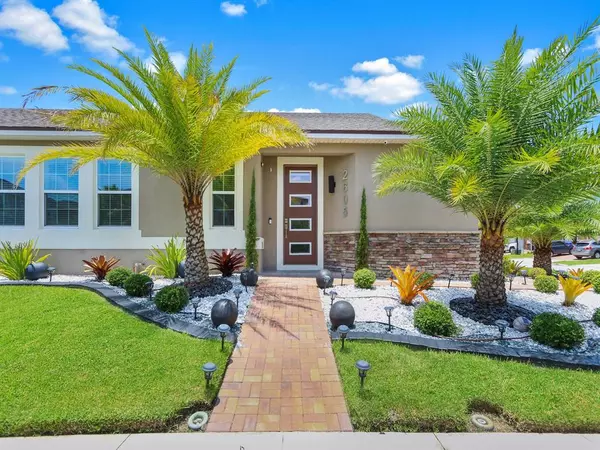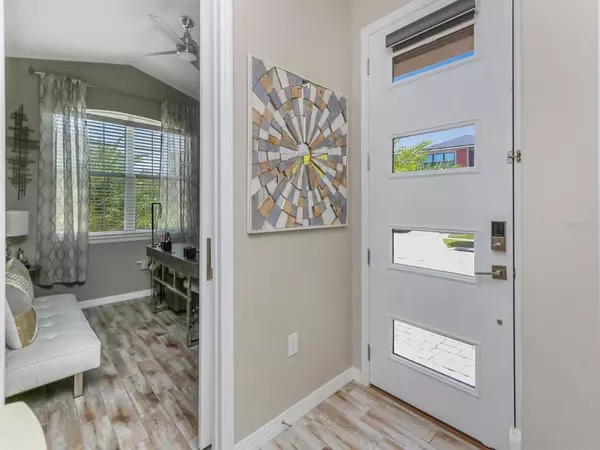$460,000
For more information regarding the value of a property, please contact us for a free consultation.
2605 NOUVEAU WAY Kissimmee, FL 34741
4 Beds
2 Baths
1,706 SqFt
Key Details
Sold Price $460,000
Property Type Single Family Home
Sub Type Single Family Residence
Listing Status Sold
Purchase Type For Sale
Square Footage 1,706 sqft
Price per Sqft $269
Subdivision Tapestry Ph 2
MLS Listing ID S5069373
Sold Date 08/31/22
Bedrooms 4
Full Baths 2
HOA Fees $119/qua
HOA Y/N Yes
Originating Board Stellar MLS
Year Built 2017
Annual Tax Amount $5,426
Lot Size 5,227 Sqft
Acres 0.12
Property Description
This Gem is Back on the Market due to buyer financing, you have another opportunity to get this beautiful home so don't wait.Ready to Move-In, with lots of upgraded features,If you are a first time home buyer or planning to live close to the center of the city of Kissimmee, this house is located 0.7 miles from Elementary and Middle Schools, 3 miles away from the closest Hospital, less than a mile away from Supermarkets, surrounded by in process new development area with new Commercial/Residential buildings. Are you an Investor? The house allows long-terms rentals, located 1 mile away exit from Osceola Parkway that goes straight to the Theme Parks, 1 Mile away from The Loop and near by shopping malls, 1.5 miles away from 192 U.S road with easy access to Restaurants and Attractions. The house has a fully custom upgraded kitchen with Stainless appliances, quartz countertops/Island, 55 - in. Cabinets with custom hardware. come and see for yourself. The Community has an amazing Clubhouse with a Ballroom.The Community also has a gym.
Location
State FL
County Osceola
Community Tapestry Ph 2
Zoning NONE
Interior
Interior Features Ceiling Fans(s), Ninguno
Heating Central
Cooling Central Air
Flooring Ceramic Tile
Fireplace false
Appliance Dishwasher, Disposal, Electric Water Heater, Microwave, Range, Refrigerator
Exterior
Exterior Feature Irrigation System
Garage Spaces 2.0
Utilities Available Public
Roof Type Shingle
Attached Garage true
Garage true
Private Pool No
Building
Entry Level One
Foundation Slab
Lot Size Range 0 to less than 1/4
Sewer Public Sewer
Water Public
Structure Type Block
New Construction false
Others
Pets Allowed Yes
Senior Community No
Ownership Fee Simple
Monthly Total Fees $119
Acceptable Financing Cash, Conventional, FHA, VA Loan
Membership Fee Required Required
Listing Terms Cash, Conventional, FHA, VA Loan
Num of Pet 2
Special Listing Condition None
Read Less
Want to know what your home might be worth? Contact us for a FREE valuation!

Our team is ready to help you sell your home for the highest possible price ASAP

© 2024 My Florida Regional MLS DBA Stellar MLS. All Rights Reserved.
Bought with KYLIN REALTY LLC






