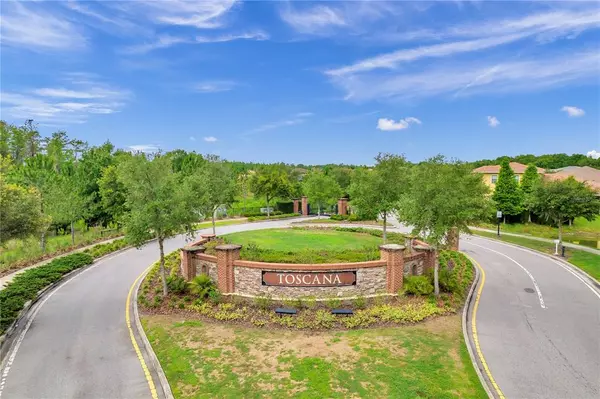$1,525,000
For more information regarding the value of a property, please contact us for a free consultation.
28799 CORBARA PL Wesley Chapel, FL 33543
6 Beds
5 Baths
5,649 SqFt
Key Details
Sold Price $1,525,000
Property Type Single Family Home
Sub Type Single Family Residence
Listing Status Sold
Purchase Type For Sale
Square Footage 5,649 sqft
Price per Sqft $269
Subdivision Estancia Ph 1C
MLS Listing ID U8166657
Sold Date 08/19/22
Bedrooms 6
Full Baths 4
Half Baths 1
Construction Status Financing
HOA Fees $85/qua
HOA Y/N Yes
Originating Board Stellar MLS
Year Built 2015
Annual Tax Amount $14,331
Lot Size 0.410 Acres
Acres 0.41
Property Description
I am pleased to present to you, Wesley Chapel's newest estate home! Situated on almost half an acre, this Estancia home will have you blown away! Tucked behind the exclusive gated walls of Toscana, this stunning 2015 Standard Pacific built estate is a complete show stopper! Before you enter this section, you will be greeted by an upscale, luxury community that will leave you breathless! You surely won't miss finding this home with two gorgeous king palms up front! The most beautiful professionally installed landscaping will have all your neighbors admiring your desirable curb appeal. As you enter this home, you will be stunned to see a lavish oversized foyer with views to the home and a staircase that's meant for the big screen! The Barrington floorplan boasts 6, yes- SIX spacious bedrooms and 4.5 bathrooms. You will be delighted to see a kitchen that will make any chef crumble to their knees in amazement! 42" premium cabinets surround this kitchen giving you ample storage and countertop space. From the pristine wood floors to the elegant crown molding throughout, this estate will always be a timeless beauty. Multiple eating spaces makes this home perfect for hosting large events and family gatherings. The open floorplan allows for time together as well as privacy in a brilliantly configured layout! From a private office, to 2 bedrooms downstairs, to a HUGE walk-in pantry.. what more could you ask for? How about a jawdropping covered, screened in lanai with the more beautiful travertine pavers and a full luxury outdoor kitchen that overlooks your private, oversized conservation lot.. sit back at and enjoy all the butterflies and roses surrounded by lush green premium Saint Augustine grass! As you take a stroll to the upstairs you are greeted with 4 more large bedrooms included a grand master that will make all your wishes come true! A double tray ceiling gives you a luxury and cozy feel to this bedroom fit for a king or queen. The master bath won't fall short either with a large stand up shower, to your beautiful soaking tub, and a his and hers vanity with more space than you will ever need! I can't finish talking about the master features without not only bringing up the double walk in closets, but also the coolest dressing room that will make you feel like the VIP getting ready everyday! The upstairs also offers you the creme de la creme of all bonus rooms... this grand flex space offers you so much space to turn into whatever you may desire. More living space? A movie theater room? A music room? An extra play/craft room? The options are endless!
Don't just take my word for it, come see for yourself. Estancia at Wiregrass is where its at! Amazing location close to grocery stores, shopping centers, interstate access, hospitals, the list goes on and on.. zoned for A rated Wiregrass schools and so many amenities at your finger tips! Estancia offers resort style amenities such as a stunning beach entry pool with a fun and exciting slide, private tennis courts, basketball courts, a playground, a clean and functional gym, and lets not forget one of the most beautiful clubhouses the area has to offer! Schedule your private showing now and make your home dreams come true!
Location
State FL
County Pasco
Community Estancia Ph 1C
Zoning MPUD
Rooms
Other Rooms Bonus Room, Den/Library/Office, Formal Dining Room Separate, Great Room
Interior
Interior Features Built-in Features, Ceiling Fans(s), Crown Molding, Dry Bar, Eat-in Kitchen, High Ceilings, Kitchen/Family Room Combo, Master Bedroom Upstairs, Open Floorplan, Smart Home, Solid Wood Cabinets, Stone Counters, Thermostat, Tray Ceiling(s), Walk-In Closet(s), Window Treatments
Heating Central, Electric, Natural Gas
Cooling Central Air
Flooring Carpet, Tile, Travertine, Wood
Fireplaces Type Electric
Fireplace true
Appliance Bar Fridge, Built-In Oven, Dishwasher, Disposal, Dryer, Microwave, Range, Range Hood, Refrigerator, Tankless Water Heater, Washer, Water Softener
Laundry Laundry Room
Exterior
Exterior Feature Outdoor Kitchen, Private Mailbox, Rain Gutters, Sliding Doors
Garage Spaces 3.0
Fence Vinyl
Utilities Available Cable Available, Electricity Connected, Natural Gas Connected, Phone Available, Public, Sewer Connected, Street Lights, Water Connected
View Trees/Woods
Roof Type Tile
Porch Covered, Enclosed, Rear Porch, Screened
Attached Garage true
Garage true
Private Pool No
Building
Lot Description Conservation Area, Cul-De-Sac
Story 2
Entry Level Two
Foundation Slab
Lot Size Range 1/4 to less than 1/2
Builder Name Standard Pacific
Sewer Public Sewer
Water Public
Structure Type Block, Stucco
New Construction false
Construction Status Financing
Schools
Elementary Schools Wiregrass Elementary
Middle Schools John Long Middle-Po
High Schools Wiregrass Ranch High-Po
Others
Pets Allowed Breed Restrictions, Number Limit, Yes
Senior Community No
Ownership Fee Simple
Monthly Total Fees $85
Acceptable Financing Cash, Conventional, VA Loan
Membership Fee Required Required
Listing Terms Cash, Conventional, VA Loan
Num of Pet 3
Special Listing Condition None
Read Less
Want to know what your home might be worth? Contact us for a FREE valuation!

Our team is ready to help you sell your home for the highest possible price ASAP

© 2024 My Florida Regional MLS DBA Stellar MLS. All Rights Reserved.
Bought with EXP REALTY, LLC






