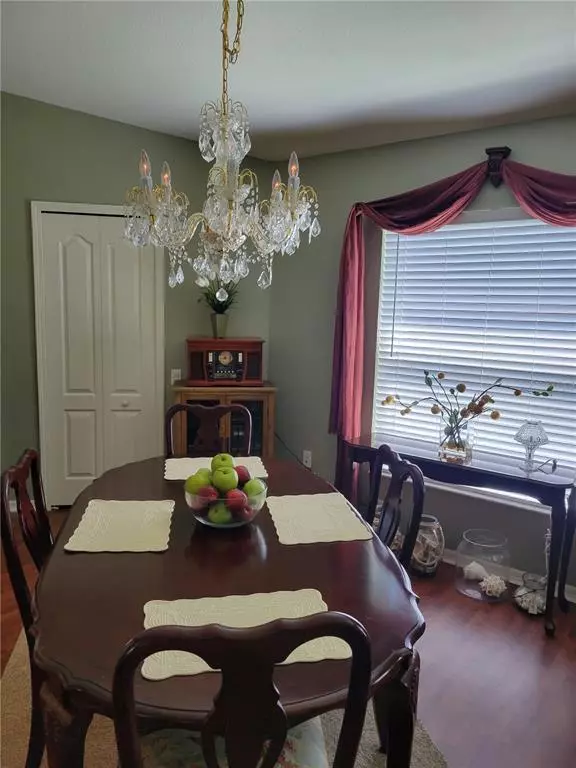$377,000
For more information regarding the value of a property, please contact us for a free consultation.
26511 WHIRLAWAY TER Wesley Chapel, FL 33544
3 Beds
2 Baths
1,774 SqFt
Key Details
Sold Price $377,000
Property Type Single Family Home
Sub Type Villa
Listing Status Sold
Purchase Type For Sale
Square Footage 1,774 sqft
Price per Sqft $212
Subdivision Lexington Oaks Ph 12
MLS Listing ID T3386211
Sold Date 08/18/22
Bedrooms 3
Full Baths 2
Construction Status Financing,Inspections
HOA Fees $188/mo
HOA Y/N Yes
Originating Board Stellar MLS
Year Built 2001
Annual Tax Amount $2,060
Lot Size 4,356 Sqft
Acres 0.1
Property Description
Welcome home! Beautifully maintained Churchill Villa in community of Lexington oaks. The home has 3 bedrooms, 2 baths plus a 2 car garage with lots of storage. Once you enter you will see that this home has been well cared for nothing left to do. large eat in kitchen with beautiful granite counter tops lots of space for preparing meals. Enjoy entertaining in your large gathering room which leads out to a comfortable screen private lanai. The bedrooms are generously sized. bedroom 3 has been used as a dinning room . Nothing to do except to unpack. The association maintains the roof which was replace in 2017, exterior painting new in 2020, all yard maintenance. AC was replaced by owner 2020. Amenities include: private pool for Churchill villa owners. Larger pool at club house which has a fitness center.
Low CDD and low HOA!! All appliances included.
Location
State FL
County Pasco
Community Lexington Oaks Ph 12
Zoning MPUD
Rooms
Other Rooms Great Room, Inside Utility
Interior
Interior Features High Ceilings, Split Bedroom, Walk-In Closet(s)
Heating Electric
Cooling Central Air
Flooring Carpet, Laminate
Fireplace false
Appliance Dishwasher, Dryer, Microwave, Range, Refrigerator, Washer
Exterior
Exterior Feature Other, Sidewalk
Garage Spaces 2.0
Community Features Deed Restrictions, Gated, Pool
Utilities Available Public
Roof Type Shingle
Porch Covered
Attached Garage true
Garage true
Private Pool No
Building
Entry Level One
Foundation Slab
Lot Size Range 0 to less than 1/4
Builder Name Pulte
Sewer Public Sewer
Water Public
Architectural Style Contemporary
Structure Type Block
New Construction false
Construction Status Financing,Inspections
Others
Pets Allowed Yes
HOA Fee Include Pool, Escrow Reserves Fund, Maintenance Grounds
Senior Community No
Ownership Fee Simple
Monthly Total Fees $188
Acceptable Financing Cash, Conventional, FHA, VA Loan
Membership Fee Required Required
Listing Terms Cash, Conventional, FHA, VA Loan
Special Listing Condition None
Read Less
Want to know what your home might be worth? Contact us for a FREE valuation!

Our team is ready to help you sell your home for the highest possible price ASAP

© 2024 My Florida Regional MLS DBA Stellar MLS. All Rights Reserved.
Bought with PLATINUM HOMES REALTY LLC






