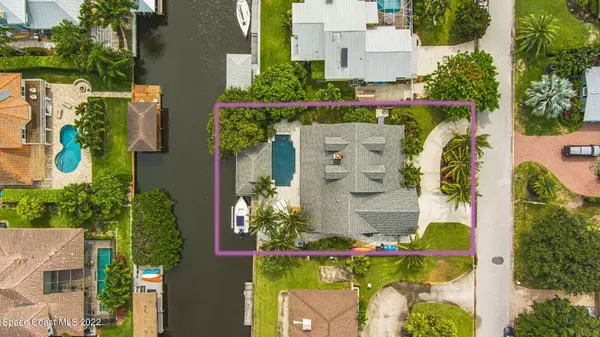$1,590,000
For more information regarding the value of a property, please contact us for a free consultation.
416 Riverview LN Melbourne Beach, FL 32951
5 Beds
5 Baths
3,426 SqFt
Key Details
Sold Price $1,590,000
Property Type Single Family Home
Sub Type Single Family Residence
Listing Status Sold
Purchase Type For Sale
Square Footage 3,426 sqft
Price per Sqft $464
Subdivision Harbor East Sec 3 Amended
MLS Listing ID 938763
Sold Date 08/03/22
Bedrooms 5
Full Baths 4
Half Baths 1
HOA Y/N No
Total Fin. Sqft 3426
Originating Board Space Coast MLS (Space Coast Association of REALTORS®)
Year Built 1996
Annual Tax Amount $9,211
Tax Year 2021
Lot Size 0.260 Acres
Acres 0.26
Property Description
Located Central to Melbourne Beach, this luxe Canal-front home is situated in the highly desirable community of Harbor East. Featuring superb curb appeal with mature tropical vegetation, meticulous maintenance, and tasteful updates throughout, this 3,426 sq.ft. home offers a 4 bedroom, 3.5 bath main house with a rare, weather reinforced, detached mother-in-law suite! Fully remodeled in 2021, this home boasts over $100K in upgrades to include the kitchen with solid wood cabinetry, glistening quartz countertops, Kitchen Aid appliances, an oversized farm-style sink, a built-in drawer microwave, LED cabinetry lighting, and a walk-in pantry with custom solid-wood shelving. The master suite grants ground-level exterior access, dual walk-in closets w/ a bolted liberty safe, an attached den/office den/office
Location
State FL
County Brevard
Area 384-Indialantic/Melbourne Beach
Direction 416 Riverview Ln, Melbourne Beach, FL 32951
Interior
Interior Features Breakfast Bar, Breakfast Nook, Ceiling Fan(s), Eat-in Kitchen, Guest Suite, His and Hers Closets, Open Floorplan, Pantry, Primary Bathroom - Tub with Shower, Primary Bathroom -Tub with Separate Shower, Primary Downstairs, Split Bedrooms, Walk-In Closet(s), Wet Bar
Heating Central, Electric
Cooling Central Air, Electric
Flooring Tile, Wood
Fireplaces Type Wood Burning, Other
Furnishings Unfurnished
Fireplace Yes
Appliance Dishwasher, Disposal, Electric Range, Electric Water Heater, Microwave, Refrigerator, Water Softener Owned
Laundry Electric Dryer Hookup, Gas Dryer Hookup, Washer Hookup
Exterior
Exterior Feature Boat Lift
Parking Features Attached, Garage Door Opener
Garage Spaces 2.0
Fence Fenced, Wood
Pool In Ground, Private, Waterfall
Utilities Available Electricity Connected
Amenities Available Boat Dock, Management - Full Time
Waterfront Description Canal Front,Navigable Water,Waterfront Community
View Canal, Pool, Water
Roof Type Shingle
Street Surface Asphalt
Porch Deck, Patio, Porch, Screened
Garage Yes
Building
Faces South
Sewer Public Sewer
Water Public
Level or Stories Two
Additional Building Boat House
New Construction No
Schools
Elementary Schools Gemini
High Schools Melbourne
Others
Pets Allowed Yes
HOA Name HARBOR EAST SEC 3 AMENDED
Senior Community No
Tax ID 28-38-07-Jv-00000.0-0077.00
Acceptable Financing Cash, Conventional, VA Loan
Listing Terms Cash, Conventional, VA Loan
Special Listing Condition Standard
Read Less
Want to know what your home might be worth? Contact us for a FREE valuation!

Our team is ready to help you sell your home for the highest possible price ASAP

Bought with Kirschner Real Estate G






