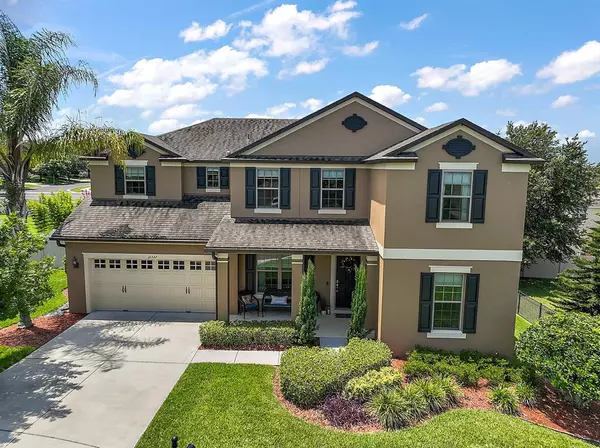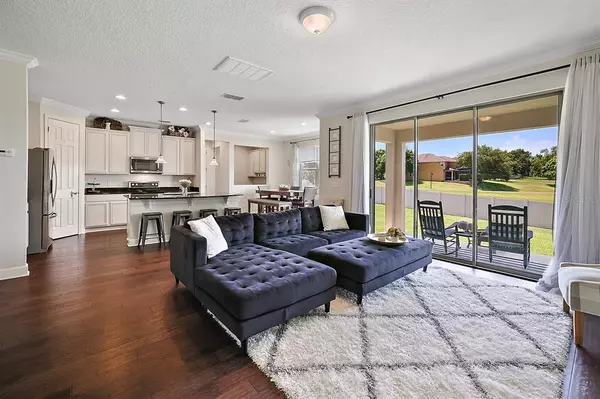$529,900
For more information regarding the value of a property, please contact us for a free consultation.
21322 SORRAIA CV Mount Dora, FL 32757
5 Beds
3 Baths
3,016 SqFt
Key Details
Sold Price $529,900
Property Type Single Family Home
Sub Type Single Family Residence
Listing Status Sold
Purchase Type For Sale
Square Footage 3,016 sqft
Price per Sqft $175
Subdivision Sullivan Ranch Sub
MLS Listing ID G5056804
Sold Date 07/22/22
Bedrooms 5
Full Baths 3
Construction Status Appraisal,Financing,Inspections
HOA Fees $134/mo
HOA Y/N Yes
Originating Board Stellar MLS
Year Built 2014
Annual Tax Amount $3,972
Lot Size 10,890 Sqft
Acres 0.25
Property Description
LOCATION LOCATION LOCATION combined with CLEAN CLEAN CLEAN makes this impeccably well-maintained home the epitome of a model home in every sense of the word. This stunning 3016 sq. ft. home offers 5 bedrooms, 3 full bathrooms, and a huge garage that can easily park 3 cars. The tasteful updates, beautiful high-end finishes all contribute to a home that radiates with pride of ownership and is beyond move in ready. The open floor plan, which combines the kitchen, dining area and family room is truly the heart of this home. The entire first floor provides a huge area to entertain and gather friends and family. Large windows and sliding glass doors offer plenty of natural light as well as fabulous views of the beautiful backyard and the open green space beyond. The gorgeous kitchen sparkles with beautiful stainless steel appliances, granite countertops, solid wood cabinetry with 42” upper cabinets, and a closet pantry. Intelligently designed to make food prep a pleasure, this kitchen provides abundant work surfaces, an oversized center island with a breakfast bar and tons of storage space. The second floor is perfectly designed to pamper your family with spacious bedrooms and a large bonus space currently serving as the media room. The enormous media screen and projector have entertained Super Bowl parties as well as countless family movie nights and will remain with the home for your enjoyment. The master bedroom is generously over-sized and provides an en-suite with a long and spacious double sink vanity, garden tub with a separate shower stall, private commode, and a large walk-in closet. There are no compromises in this home’s thoughtful design, the outdoor space is absolutely wonderful as well. The covered back porch is a charming entertaining space and provides a great spot to chill and with no rear neighbor, you’ll enjoy beautiful views out to the open green space. The backyard is fully fenced in with durable and easy maintenance 6 ft. vinyl fencing. The community amenities are among the finest offered. The recently renovated clubhouse is absolutely gorgeous and available to reserve for special events, and the community pool is enormous. Youngsters will be delighted by the playground with a water park and play structure with swings, slides, and several climbing features that engage the imagination and adventurous side. The park is equipped with covered shelters with BBQs and picnic tables perfect for large family gatherings, parties, or just a slow-paced lazy day. Walking paths wind their way throughout the picturesque community and make getting your steps in a pure pleasure.
Location
State FL
County Lake
Community Sullivan Ranch Sub
Zoning PUD
Rooms
Other Rooms Bonus Room, Den/Library/Office, Family Room, Formal Dining Room Separate, Great Room
Interior
Interior Features Ceiling Fans(s), Crown Molding, Eat-in Kitchen, High Ceilings, Kitchen/Family Room Combo, Open Floorplan, Solid Wood Cabinets, Stone Counters, Tray Ceiling(s), Walk-In Closet(s)
Heating Central, Electric
Cooling Central Air
Flooring Carpet, Ceramic Tile, Hardwood, Vinyl
Furnishings Negotiable
Fireplace false
Appliance Dishwasher, Disposal, Electric Water Heater, Exhaust Fan, Microwave, Range, Refrigerator
Laundry Inside, Laundry Room, Upper Level
Exterior
Exterior Feature Fence, Irrigation System, Rain Gutters
Parking Features Tandem
Garage Spaces 3.0
Community Features Gated, Irrigation-Reclaimed Water, No Truck/RV/Motorcycle Parking, Park, Playground, Pool
Utilities Available Cable Available, Electricity Connected, Phone Available, Sewer Connected, Sprinkler Recycled, Street Lights, Underground Utilities, Water Connected
Amenities Available Fitness Center, Gated, Playground, Pool, Trail(s)
View Park/Greenbelt
Roof Type Shingle
Attached Garage true
Garage true
Private Pool No
Building
Lot Description Cul-De-Sac, Greenbelt
Story 2
Entry Level Two
Foundation Slab
Lot Size Range 1/4 to less than 1/2
Sewer Public Sewer
Water Public
Structure Type Stucco
New Construction false
Construction Status Appraisal,Financing,Inspections
Others
Pets Allowed Breed Restrictions, Yes
HOA Fee Include Pool, Maintenance Grounds, Pool, Recreational Facilities
Senior Community No
Ownership Fee Simple
Monthly Total Fees $134
Acceptable Financing Cash, Conventional, FHA, VA Loan
Membership Fee Required Required
Listing Terms Cash, Conventional, FHA, VA Loan
Special Listing Condition None
Read Less
Want to know what your home might be worth? Contact us for a FREE valuation!

Our team is ready to help you sell your home for the highest possible price ASAP

© 2024 My Florida Regional MLS DBA Stellar MLS. All Rights Reserved.
Bought with WEMERT GROUP REALTY LLC






